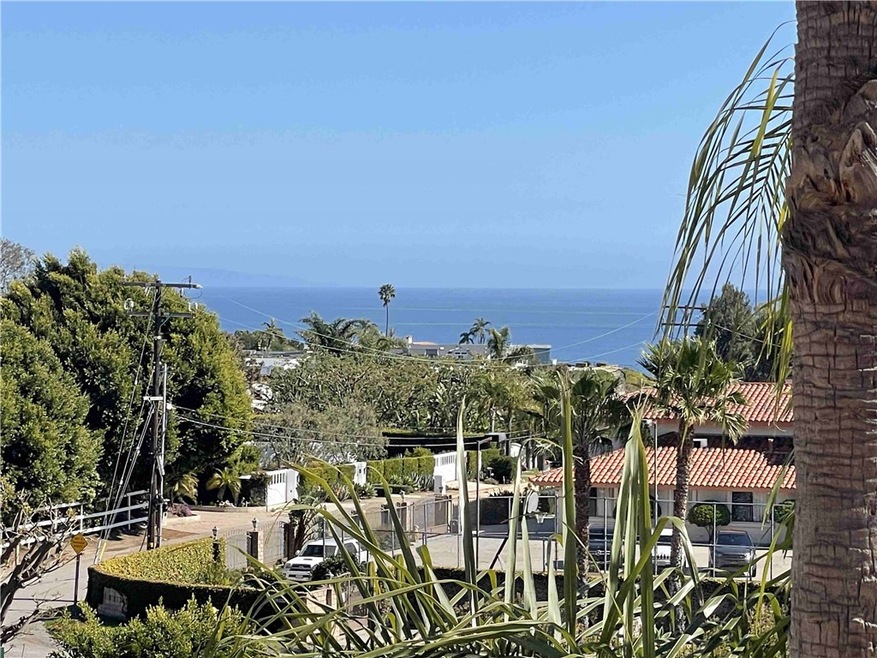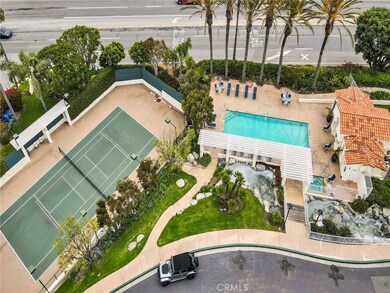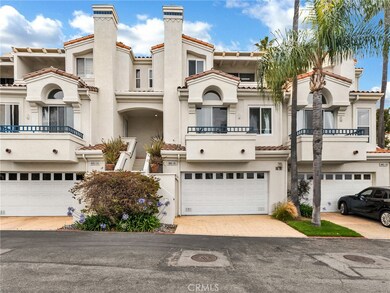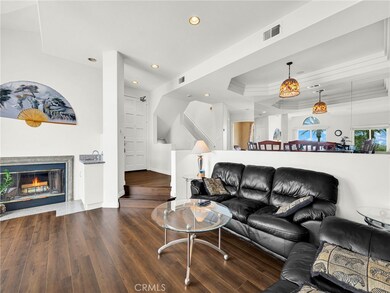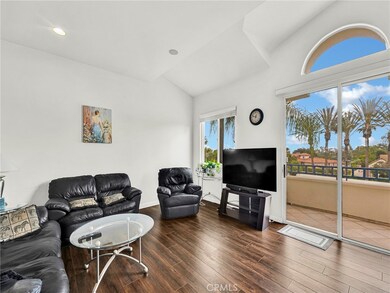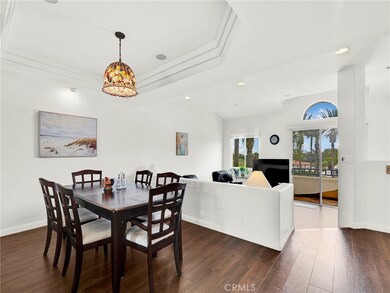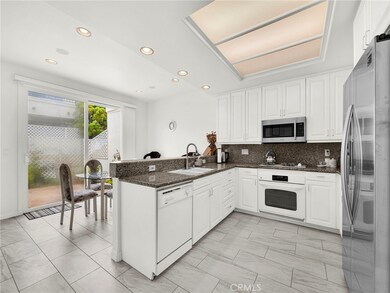6451 Zuma View Place Unit 115 Malibu, CA 90265
Highlights
- Ocean View
- Wine Cellar
- Gated Community
- Malibu Elementary School Rated A
- In Ground Pool
- Fireplace in Primary Bedroom
About This Home
PRICE IMPROVEMENT! UNIT CAN BE FURNISHED OR UNFURNISHED. This stunning townhouse boasts great ocean and pool views and is located in the best complex in Malibu. Featuring two bedrooms and three bathrooms, plus a den that could be used as a third bedroom, it's perfect for those seeking a modern and spacious living space. The townhouse has lots of storage space, two cozy fireplaces, a convenient washer/dryer, and a private garage for your vehicles. The kitchen comes equipped with granite countertops, a refrigerator, stove, microwave, and oven, making meal preparation a breeze. Enjoy the comfort of central air/heat throughout the home. Residents have access to the fitness center, a refreshing community pool, and a relaxing hot tub. Take in the breathtaking ocean views from the comfort of your own home. The prime location offers easy access to great schools, tennis court, and a pickleball court for outdoor recreation. Don't miss out on this incredible opportunity to live in luxury in the heart of Malibu!
Listing Agent
Carnahan-Dexter Property Management Inc. Brokerage Phone: 310-880-6497 License #01743870 Listed on: 03/30/2025
Townhouse Details
Home Type
- Townhome
Est. Annual Taxes
- $13,853
Year Built
- Built in 1993
Parking
- 2 Car Direct Access Garage
- Parking Available
- Garage Door Opener
- Automatic Gate
Property Views
- Ocean
- Pool
Home Design
- Split Level Home
Interior Spaces
- 2,123 Sq Ft Home
- 3-Story Property
- Furnished
- Furniture Can Be Negotiated
- Bar
- Recessed Lighting
- Wine Cellar
- Living Room with Fireplace
- Living Room Balcony
- Dining Room
- Bonus Room
Kitchen
- Breakfast Area or Nook
- <<builtInRangeToken>>
- <<microwave>>
- Dishwasher
- Granite Countertops
Bedrooms and Bathrooms
- 2 Bedrooms
- Fireplace in Primary Bedroom
- Walk-In Closet
- Dual Sinks
- <<tubWithShowerToken>>
- Separate Shower
Laundry
- Laundry Room
- Dryer
- Washer
Pool
- In Ground Pool
- In Ground Spa
- Fence Around Pool
Utilities
- Central Heating and Cooling System
- Septic Type Unknown
Additional Features
- Patio
- Two or More Common Walls
Listing and Financial Details
- Security Deposit $6,400
- Rent includes association dues, water
- 12-Month Minimum Lease Term
- Available 4/1/25
- Tax Lot 8
- Tax Tract Number 45815
- Assessor Parcel Number 4467013040
Community Details
Overview
- Property has a Home Owners Association
- 68 Units
Recreation
- Community Pool
- Community Spa
Pet Policy
- Call for details about the types of pets allowed
Security
- Card or Code Access
- Gated Community
Map
Source: California Regional Multiple Listing Service (CRMLS)
MLS Number: SR25069113
APN: 4467-013-040
- 6453 Zuma View Place Unit 123
- 6455 Zuma View Place Unit 117
- 6457 Zuma View Place Unit 141
- 6465 Zuma View Place Unit 162
- 6483 Zuma View Place Unit 106
- 6517 Zumirez Dr
- 6435 Zumirez Dr Unit 8
- 6435 Zumirez Dr Unit 2
- 6435 Zumirez Dr Unit 10
- 6435 Zumirez Dr Unit 9
- 6435 Zumirez Dr Unit 17
- 6530 Zuma View Place
- 6178 Galahad Rd
- 6156 Zumirez Dr
- 6522 Wildlife Rd
- 28366 Rey de Copas Ln
- 6672 Zumirez Dr
- 6130 Galahad Rd
- 28907 Wight Rd
- 6708 Wildlife Rd
- 6453 Zuma View Place Unit 120
- 6473 Zuma View Place Unit 135
- 6477 Zuma View Place Unit 125
- 28600 Pacific Coast Hwy
- 6401 Zumirez Dr
- 6435 Zumirez Dr Unit 2
- 6530 Zuma View Place
- 28711 Pacific Coast Hwy
- 28711 Pacific Coast Hwy Unit 30
- 28288 Rey de Copas Ln
- 28374 Rey de Copas Ln
- 28258 Rey de Copas Ln
- 6160 Zumirez Dr
- 6130 Galahad Rd
- 28837 Selfridge Dr Unit A
- 6300 Zuma Mesa Dr
- 6715 Fernhill Dr
- 28861 Selfridge Dr
- 6750 Fernhill Dr
- 6825 Zumirez Dr
