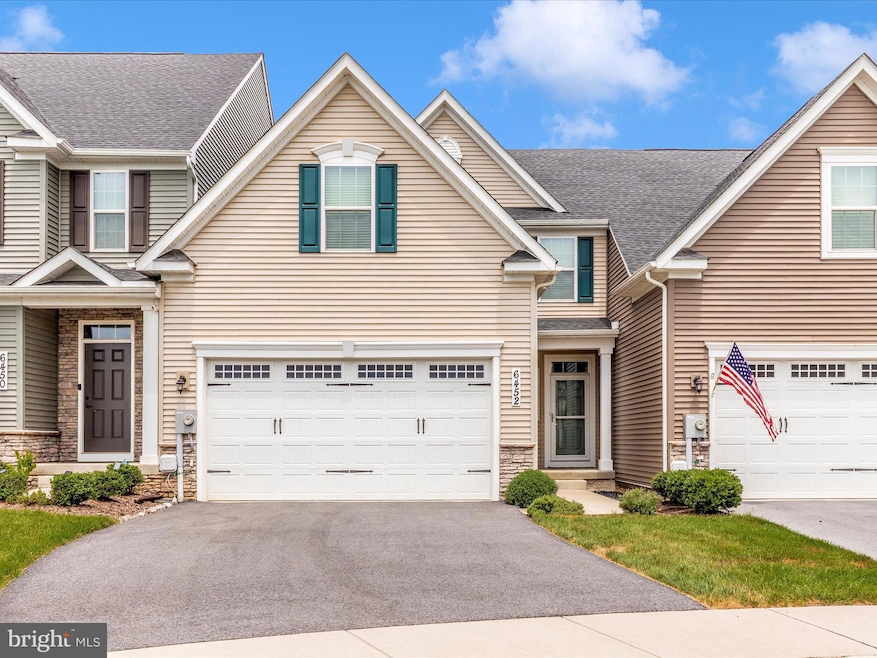
6452 Autumn Olive Dr Frederick, MD 21703
Estimated payment $3,500/month
Highlights
- Senior Living
- Colonial Architecture
- Recreation Room
- Open Floorplan
- Clubhouse
- Main Floor Bedroom
About This Home
This thoughtfully designed 55+ home offers the best of both worlds—main-level living paired with the space and flexibility of three full stories! Step inside to discover an open-concept main level where the kitchen, dining area, and living room flow seamlessly together, all enhanced by durable LVP flooring. The kitchen is a chef’s dream, featuring sleek quartz countertops, stainless steel appliances, and designer cabinetry. Enjoy the ease of a spacious main-level primary suite and convenient laundry room—everything you need, all on one level. Just off the living area, step out to your screened-in porch, the perfect spot for morning coffee or relaxing evenings. The home backs to mature trees, offering added privacy and a peaceful natural backdrop. Upstairs, you’ll find two generously sized bedrooms and a full bath, ideal for visiting guests or a dedicated home office. The finished lower level expands your living space even further, offering a full bathroom and large rec room perfect for hobbies, movie nights, or your own personal gym. This vibrant community offers resort-style amenities including a pool, clubhouse, and tot lots/playground. When it comes to location, it doesn’t get much better than this! Nearby shopping and dining at Westview Promenade and the scenic Ballenger Creek Park. Whether you’re downsizing or simply looking for low-maintenance living, this home checks all the boxes—inside and out!
Townhouse Details
Home Type
- Townhome
Est. Annual Taxes
- $4,934
Year Built
- Built in 2021
HOA Fees
- $152 Monthly HOA Fees
Parking
- 2 Car Direct Access Garage
- Front Facing Garage
- Garage Door Opener
- Driveway
Home Design
- Semi-Detached or Twin Home
- Colonial Architecture
- Permanent Foundation
- Shingle Roof
- Vinyl Siding
Interior Spaces
- Property has 3 Levels
- Open Floorplan
- Ceiling Fan
- Recessed Lighting
- Living Room
- Dining Area
- Recreation Room
- Screened Porch
- Utility Room
- Carpet
- Attic
Kitchen
- Eat-In Kitchen
- Gas Oven or Range
- Stove
- Built-In Microwave
- Dishwasher
- Stainless Steel Appliances
- Upgraded Countertops
Bedrooms and Bathrooms
- En-Suite Primary Bedroom
- En-Suite Bathroom
- Walk-In Closet
- Bathtub with Shower
- Walk-in Shower
Laundry
- Laundry Room
- Laundry on main level
- Dryer
- Washer
Finished Basement
- Heated Basement
- Connecting Stairway
- Interior Basement Entry
- Sump Pump
- Basement Windows
Schools
- Ballenger Creek Elementary And Middle School
- Tuscarora High School
Utilities
- Forced Air Heating and Cooling System
- Vented Exhaust Fan
- Water Treatment System
- Tankless Water Heater
- Natural Gas Water Heater
Additional Features
- Doors with lever handles
- Screened Patio
- 3,265 Sq Ft Lot
Listing and Financial Details
- Tax Lot 502
- Assessor Parcel Number 1128600691
- $375 Front Foot Fee per year
Community Details
Overview
- Senior Living
- Association fees include lawn care front, lawn care rear, snow removal, trash
- Senior Community | Residents must be 55 or older
- Ballenger Run Subdivision
Amenities
- Common Area
- Clubhouse
Recreation
- Community Playground
- Community Pool
- Jogging Path
- Bike Trail
Map
Home Values in the Area
Average Home Value in this Area
Tax History
| Year | Tax Paid | Tax Assessment Tax Assessment Total Assessment is a certain percentage of the fair market value that is determined by local assessors to be the total taxable value of land and additions on the property. | Land | Improvement |
|---|---|---|---|---|
| 2025 | $4,977 | $411,700 | $95,000 | $316,700 |
| 2024 | $4,977 | $403,767 | $0 | $0 |
| 2023 | $4,727 | $395,833 | $0 | $0 |
| 2022 | $4,581 | $387,900 | $100,000 | $287,900 |
| 2021 | -- | $368,300 | $0 | $0 |
Property History
| Date | Event | Price | Change | Sq Ft Price |
|---|---|---|---|---|
| 07/17/2025 07/17/25 | For Sale | $540,000 | -- | $229 / Sq Ft |
Purchase History
| Date | Type | Sale Price | Title Company |
|---|---|---|---|
| Interfamily Deed Transfer | -- | None Available | |
| Deed | $439,625 | Nvr Setmnt Svcs Of Md Inc | |
| Deed | $971,630 | Nvr Settlement Services |
Mortgage History
| Date | Status | Loan Amount | Loan Type |
|---|---|---|---|
| Open | $272,568 | New Conventional |
Similar Homes in Frederick, MD
Source: Bright MLS
MLS Number: MDFR2066986
APN: 28-600691
- 5278 Black Locust Dr
- 5362 Red Mulberry Way
- 5358 Red Mulberry Way
- 6509 Wiltshire Dr Unit D
- 6503 Montalto Crossing Unit H
- 6508 B Wiltshire Dr Unit 206
- 6508 F Wiltshire Dr Unit 203
- 6616 Ballenger Run Blvd
- 6813 Fallard Place
- 5500 Upshur Square
- 6519 Wild Plum Dr
- 5214 Red Maple Dr
- 5220 Red Maple Dr
- 5533 Westcott Cir
- 5620 Avonshire Place Unit C
- 5006 Saint Simon Ct
- 5203 Ivywood Dr S
- 6217 Hastings Ct
- 6600 Gooseander Ct
- 5601 Rockledge Ct
- 6532 Ballenger Run Blvd
- 6801 Fallard Place
- 6413 Weatherby Ct Unit D
- 6640 Pebble Ct
- 5006 Croydon Terrace
- 6814 Snow Goose Ct
- 4971 Clarendon Terrace
- 6658 Seagull Ct
- 5089 Stapleton Terrace
- 6959 Castle Ct
- 6820 Farmbrook Ct
- 5032 Merganser Ct
- 6395 Walcott Ln
- 5806 Duke Ct
- 5354 Regal Ct
- 6576 Duncan Place
- 4996 Pintail Ct
- 6450 Mercantile Dr E
- 5907 Leben Dr
- 4806 Calibri Ct






