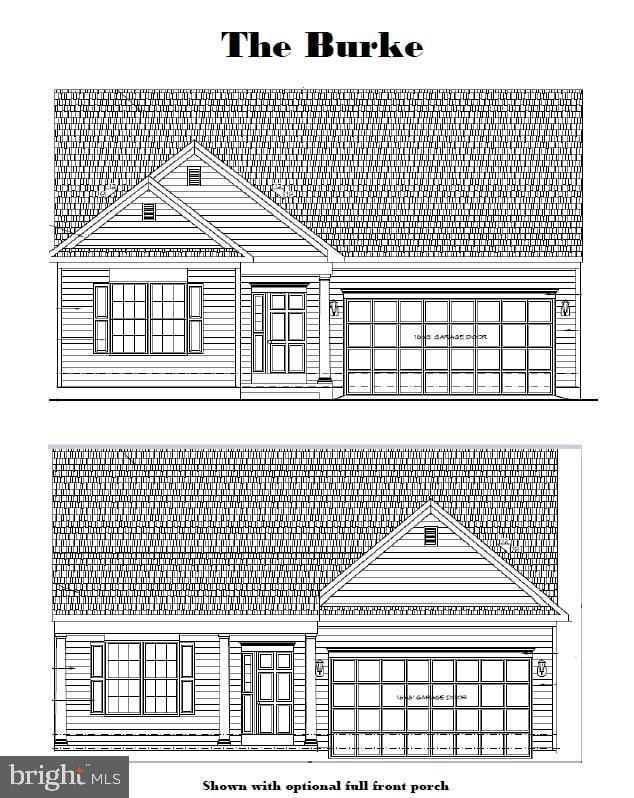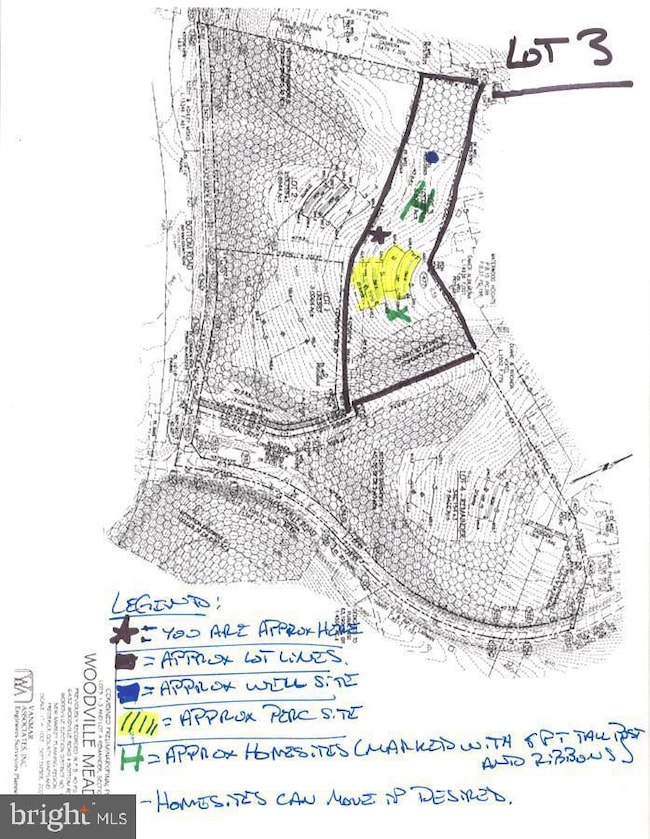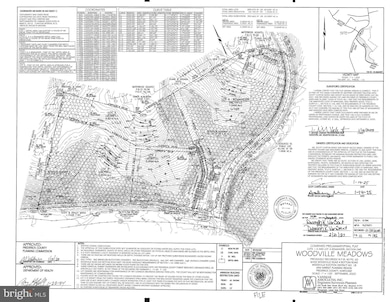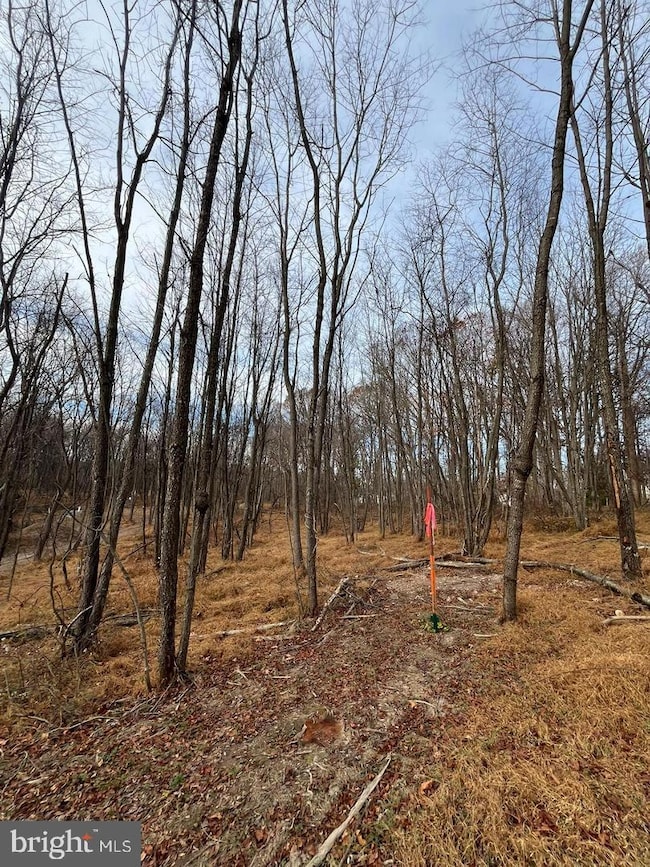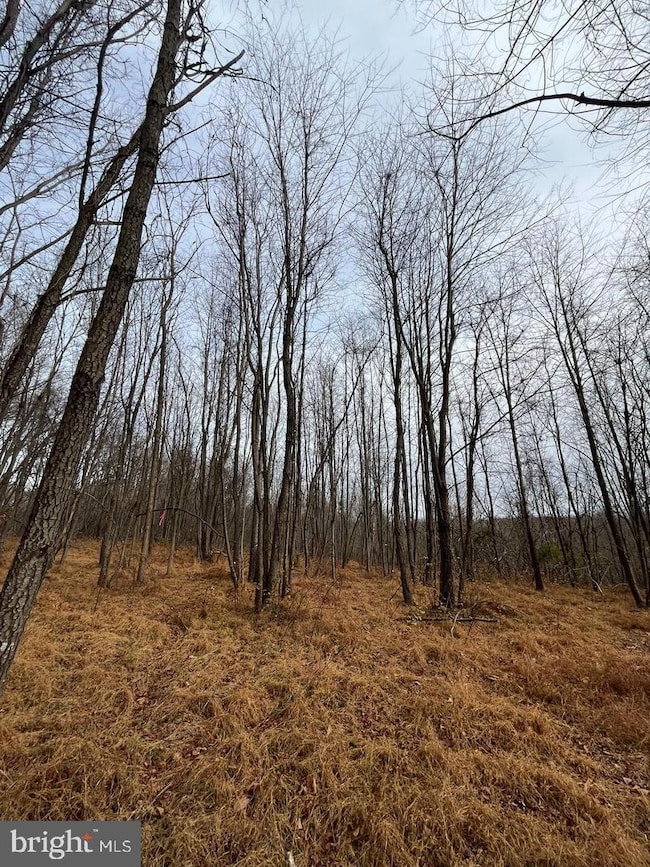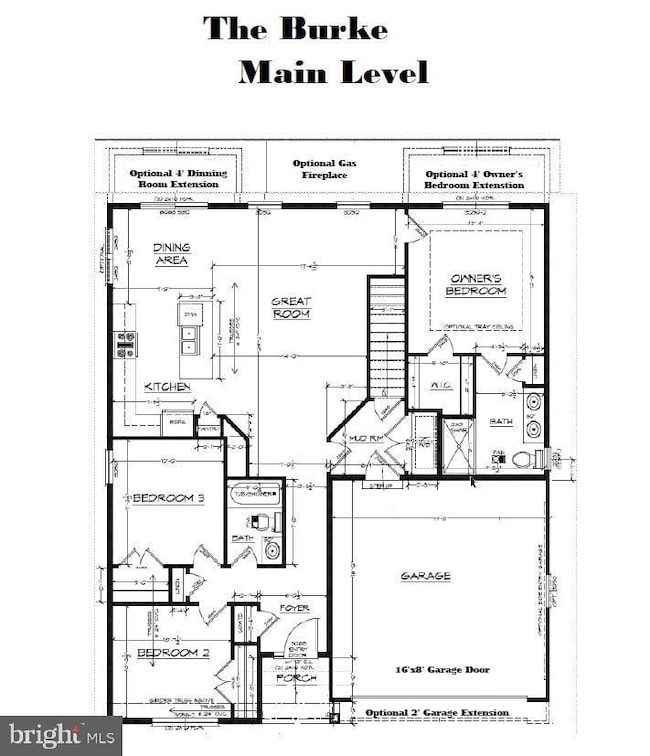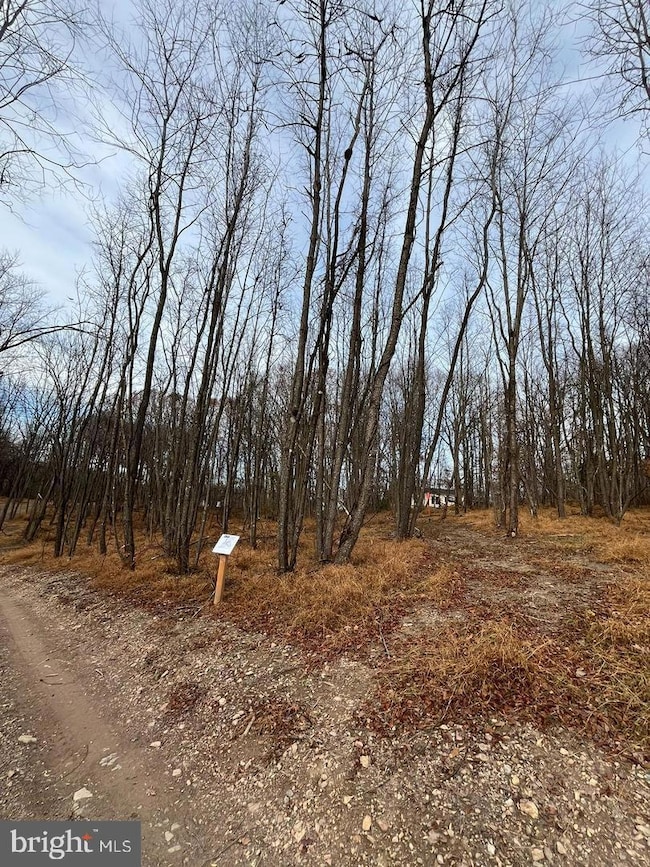6452-B General Dr Unit BURKE Mount Airy, MD 21771
Estimated payment $4,553/month
Highlights
- New Construction
- Gourmet Kitchen
- 3 Acre Lot
- New Market Elementary School Rated A-
- Panoramic View
- Open Floorplan
About This Home
LAST AVAILABLE LOT!! Welcome to Lot 3 of Woodville Meadows!! A beautiful 4 lot wooded community which is close to everything but offers supreme privacy on each lot! Lot 3 is the allows for amazing views, a natural walkout, a deep well pumping 10+gallons ... The single Level living Burke model is on a beautiful lot backing to trees and comes in at a Great price point with many High-end standard upgraded features and finishes including wide plank laminate flooring, 2-car garage ( optional Side Load or 3+ car ), dual fuel HVAC, tile bathroom floors and shower walls, well-appointed kitchen with granite kitchen counters, stainless-steel appliances and basement rough-in location of your choice ... PHOTOS OF HOUSE ARE OF WHAT COULD BE !! Reach out to request other potential models the builder has, customize this plan / options or bring your own plans!! FOLLOW GPS TO 13951 Bottom Rd, Mt Airy, MD 21771 ... YOU WILL SEE THE SIGN AND DRIVEWAY
Home Details
Home Type
- Single Family
Year Built
- Built in 2025 | New Construction
Lot Details
- 3 Acre Lot
- Rural Setting
- Landscaped
- Private Lot
- Secluded Lot
- Premium Lot
- Level Lot
- Open Lot
- Partially Wooded Lot
- Backs to Trees or Woods
- Back, Front, and Side Yard
- Property is in excellent condition
Parking
- 2 Car Direct Access Garage
- Oversized Parking
- Parking Storage or Cabinetry
- Front Facing Garage
- Side Facing Garage
- Garage Door Opener
- Driveway
Property Views
- Panoramic
- Scenic Vista
- Woods
- Pasture
- Valley
- Garden
Home Design
- Craftsman Architecture
- Rambler Architecture
- Bump-Outs
- Permanent Foundation
- Poured Concrete
- Architectural Shingle Roof
- Shingle Siding
- Vinyl Siding
- Passive Radon Mitigation
- HardiePlank Type
- Chimney Cap
Interior Spaces
- Property has 2 Levels
- Open Floorplan
- Built-In Features
- Crown Molding
- Ceiling height of 9 feet or more
- Ceiling Fan
- Recessed Lighting
- 1 Fireplace
- ENERGY STAR Qualified Windows
- Double Hung Windows
- Family Room Off Kitchen
- Formal Dining Room
- Carpet
- Laundry on main level
- Attic
Kitchen
- Gourmet Kitchen
- Breakfast Area or Nook
- Kitchen Island
Bedrooms and Bathrooms
- 3 Main Level Bedrooms
- En-Suite Bathroom
- Walk-In Closet
- 2 Full Bathrooms
Basement
- Walk-Out Basement
- Basement Fills Entire Space Under The House
- Interior, Rear, and Side Basement Entry
- Sump Pump
- Workshop
- Rough-In Basement Bathroom
- Basement Windows
Utilities
- Central Heating and Cooling System
- Heat Pump System
- Back Up Gas Heat Pump System
- Heating System Powered By Leased Propane
- Heating System Powered By Owned Propane
- Well
- Propane Water Heater
- Perc Approved Septic
Additional Features
- Level Entry For Accessibility
- Playground
Community Details
- No Home Owners Association
- Built by HOLSINGER CONSTRUCTION
- The Burke
Map
Home Values in the Area
Average Home Value in this Area
Property History
| Date | Event | Price | List to Sale | Price per Sq Ft |
|---|---|---|---|---|
| 05/10/2025 05/10/25 | Pending | -- | -- | -- |
| 01/31/2025 01/31/25 | Price Changed | $724,890 | 0.0% | $403 / Sq Ft |
| 01/09/2025 01/09/25 | Price Changed | $724,990 | -0.7% | $403 / Sq Ft |
| 01/09/2025 01/09/25 | Price Changed | $729,990 | +0.7% | $406 / Sq Ft |
| 12/05/2024 12/05/24 | For Sale | $724,990 | 0.0% | $403 / Sq Ft |
| 08/22/2024 08/22/24 | Price Changed | $724,990 | -- | $403 / Sq Ft |
Source: Bright MLS
MLS Number: MDFR2053068
- 6452 General Dr Unit WALBERT
- 6460-B General Dr Unit BARTHOLOW
- 6468-C General Dr Unit MILLBROOKE
- 6460 General Dr Unit ASHCROFT
- 6468-B General Dr Unit WALBERT
- 6460-C General Dr Unit MANOR
- LOT 1 Woodville Rd
- LOT 3 Woodville Rd
- LOT 2 Woodville Rd
- 13330 Old Annapolis Rd
- 7208 Wilson Rd
- 7407 Woodville Rd
- 4004 Windermere Way
- 13932a Prospect Rd
- 6633 Wind Ridge Rd
- 710 Bridlewreath Way
- 208 East Rd
- 12775 Barnett Dr
- 7309 Talbot Run Rd
- 6411 Ridge Rd
