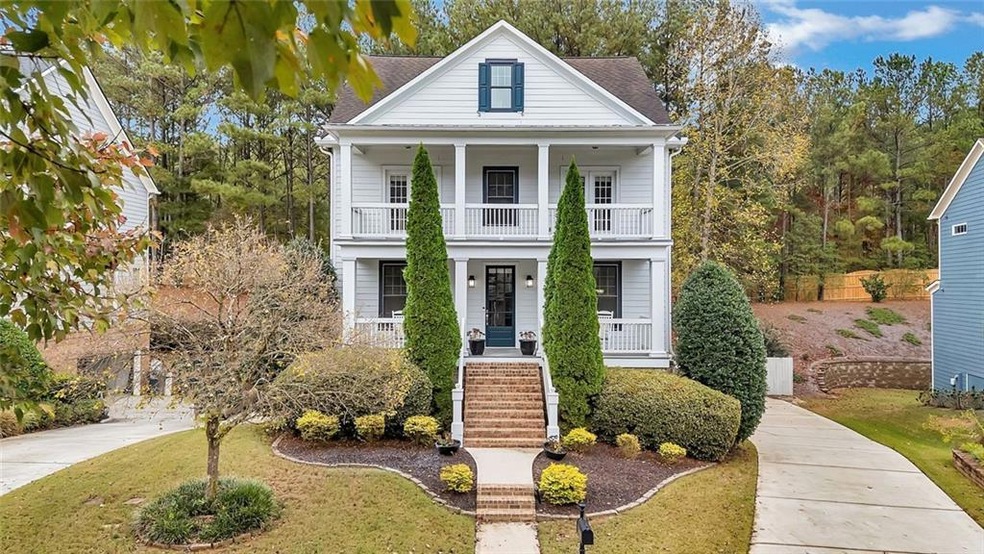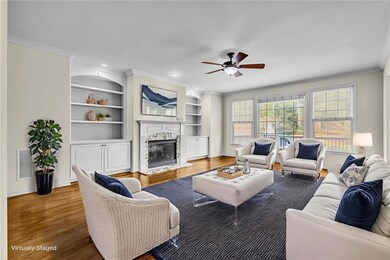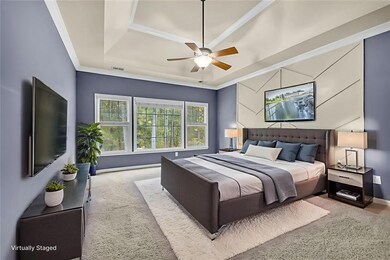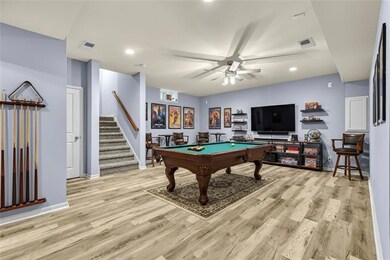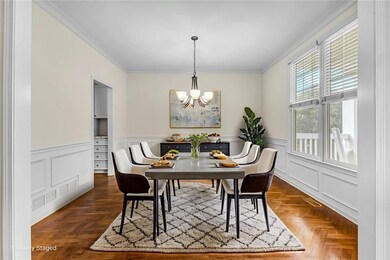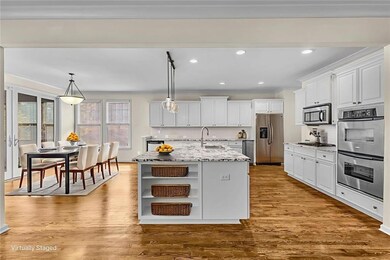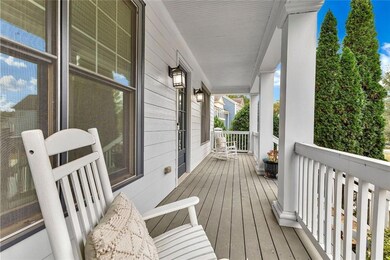6452 Century Park Place SE Mableton, GA 30126
Estimated payment $3,925/month
Highlights
- Fitness Center
- Separate his and hers bathrooms
- Craftsman Architecture
- Media Room
- Gated Community
- Dining Room Seats More Than Twelve
About This Home
Seller offering $10,000 buyer concession with full priced offer. If full-price offer is not received, the seller may negotiate the concession amount down or remove it entirely. Spacious 4-Bedroom Home with Finished Basement, In-Law Suite & Outdoor Oasis in Gated Community! Welcome to your dream home! This beautifully maintained 4-bedroom, 4-bath residence combines comfort, space, and functionality in one of the area’s most sought-after gated neighborhoods. The expansive front porch, spanning the entire length of the home, immediately sets a warm and inviting tone—perfect for morning coffee or evening conversations. Inside, the main level features an in-law suite with a full bath, ideal for guests or multi-generational living. At the heart of the home, the open-concept living room and updated kitchen create a seamless flow for everyday living and entertaining. A separate dining room comfortably seats 12, making formal gatherings a breeze. Upstairs, you’ll find a spacious loft for a game room, home office, or playroom, along with three additional bedrooms. The primary suite offers his-and-hers closets, while the laundry is conveniently located on the same level. The fully finished basement is an entertainer’s dream—complete with a media area, bonus room that flexes as a gym or library, and a full bath for added convenience. Outdoor living is just as impressive, with an oversized deck, spacious sunroom, and a full-length patio overlooking the fenced backyard. A private walking trail winds through the yard, creating a park-like retreat at home. This gated community offers resort-style amenities including a pool, tennis courts, playground, clubhouse, and year-round events for the whole family. Don’t miss this rare opportunity to own a home that truly has it all—space, upgrades, entertainment, and an unbeatable lifestyle.
Listing Agent
Berkshire Hathaway HomeServices Georgia Properties License #390264 Listed on: 11/05/2025

Home Details
Home Type
- Single Family
Est. Annual Taxes
- $7,368
Year Built
- Built in 2007
Lot Details
- 0.25 Acre Lot
- Lot Dimensions are 68x150x78x151
- Back Yard Fenced
HOA Fees
- $43 Monthly HOA Fees
Parking
- 2 Car Garage
Home Design
- Craftsman Architecture
- Block Foundation
- Concrete Siding
- Concrete Perimeter Foundation
Interior Spaces
- 3-Story Property
- Tray Ceiling
- Ceiling Fan
- Double Pane Windows
- Family Room
- Living Room with Fireplace
- Dining Room Seats More Than Twelve
- Media Room
- Bonus Room
- Sun or Florida Room
- Home Gym
- Neighborhood Views
- Security Gate
- Laundry on upper level
- Finished Basement
Kitchen
- Open to Family Room
- Eat-In Kitchen
- Butlers Pantry
- Gas Range
- Microwave
- Dishwasher
- Kitchen Island
- Stone Countertops
- White Kitchen Cabinets
Flooring
- Wood
- Carpet
- Laminate
Bedrooms and Bathrooms
- Oversized primary bedroom
- Walk-In Closet
- Separate his and hers bathrooms
- Dual Vanity Sinks in Primary Bathroom
- Separate Shower in Primary Bathroom
Outdoor Features
- Deck
- Patio
- Rain Gutters
Location
- Property is near shops
Schools
- Clay-Harmony Leland Elementary School
- Betty Gray Middle School
- Pebblebrook High School
Utilities
- Central Heating and Cooling System
- Heating System Uses Natural Gas
- Phone Available
- Cable TV Available
Listing and Financial Details
- Legal Lot and Block 58 / 2
- Assessor Parcel Number 18028700100
Community Details
Overview
- Legacy At The Riverline Subdivision
Recreation
- Tennis Courts
- Community Playground
- Fitness Center
- Community Pool
Additional Features
- Clubhouse
- Gated Community
Map
Home Values in the Area
Average Home Value in this Area
Tax History
| Year | Tax Paid | Tax Assessment Tax Assessment Total Assessment is a certain percentage of the fair market value that is determined by local assessors to be the total taxable value of land and additions on the property. | Land | Improvement |
|---|---|---|---|---|
| 2025 | $7,091 | $244,376 | $52,000 | $192,376 |
| 2024 | $7,368 | $244,376 | $52,000 | $192,376 |
| 2023 | $5,772 | $191,440 | $40,000 | $151,440 |
| 2022 | $5,810 | $191,440 | $40,000 | $151,440 |
| 2021 | $5,480 | $180,568 | $40,000 | $140,568 |
| 2020 | $5,480 | $180,568 | $40,000 | $140,568 |
| 2019 | $5,004 | $164,892 | $40,000 | $124,892 |
| 2018 | $5,004 | $164,892 | $40,000 | $124,892 |
| 2017 | $4,741 | $164,892 | $40,000 | $124,892 |
| 2016 | $4,369 | $151,968 | $33,048 | $118,920 |
| 2015 | $4,117 | $148,584 | $30,000 | $118,584 |
| 2014 | -- | $134,408 | $0 | $0 |
Property History
| Date | Event | Price | List to Sale | Price per Sq Ft | Prior Sale |
|---|---|---|---|---|---|
| 11/05/2025 11/05/25 | For Sale | $620,000 | +63.2% | $133 / Sq Ft | |
| 03/20/2015 03/20/15 | Sold | $380,000 | -1.3% | $101 / Sq Ft | View Prior Sale |
| 02/18/2015 02/18/15 | Pending | -- | -- | -- | |
| 02/05/2015 02/05/15 | For Sale | $385,000 | -- | $102 / Sq Ft |
Purchase History
| Date | Type | Sale Price | Title Company |
|---|---|---|---|
| Warranty Deed | $380,000 | -- | |
| Deed | $488,300 | -- |
Mortgage History
| Date | Status | Loan Amount | Loan Type |
|---|---|---|---|
| Open | $361,000 | New Conventional | |
| Previous Owner | $382,000 | New Conventional |
Source: First Multiple Listing Service (FMLS)
MLS Number: 7676754
APN: 18-0287-0-010-0
- 6415 Century Park Place SE
- 6518 Century Park Place SE
- 1174 Celebration Way SE
- 6294 Century Park Place SE
- 1289 Park Bench Place
- 6112 Holly Park Ln SE
- 6088 Holly Park Ln SE
- 1207 Discover Green Ln SE Unit 20
- 6254 Village Arbor Ln
- 6386 Queens Court Trace Unit 19
- 6255 Oakdale Rd SE
- 6426 Queens Court Trace Unit 7
- 6434 Queens Court Trace Unit 10
- 1162 Newpark View Place Unit 8
- 1160 Newpark View Place Unit 8
- 1452 Ridgebend Way SE
- 1444 Ridgebend Way SE
- 6245 Providence Club Dr
- 6440 Century Park Place SE
- 1253 Park Bench Place
- 1257 Park Bench Place
- 1207 Discover Green Ln SE Unit 20
- 6308 Brookwater View
- 1400 Ridgebend Way SE
- 1667 Coasta Way SE
- 6174 Indian Wood Cir SE
- 6092 Indian Wood Cir SE
- 6062 Farmwood Way SE
- 6122 Farmwood Way SE
- 6000 Carlow Ct SE
- 6255 River View Rd SE
- 6255 Riverview Rd SE Unit 3222.1404738
- 6255 Riverview Rd SE Unit 4220.1405510
- 6255 Riverview Rd SE Unit 2215.1405509
- 6255 Riverview Rd SE Unit 3314.1405511
- 6255 Riverview Rd SE Unit 2315.1404742
- 6255 Riverview Rd SE Unit 1203.1404740
- 6255 Riverview Rd SE Unit 2202.1404741
