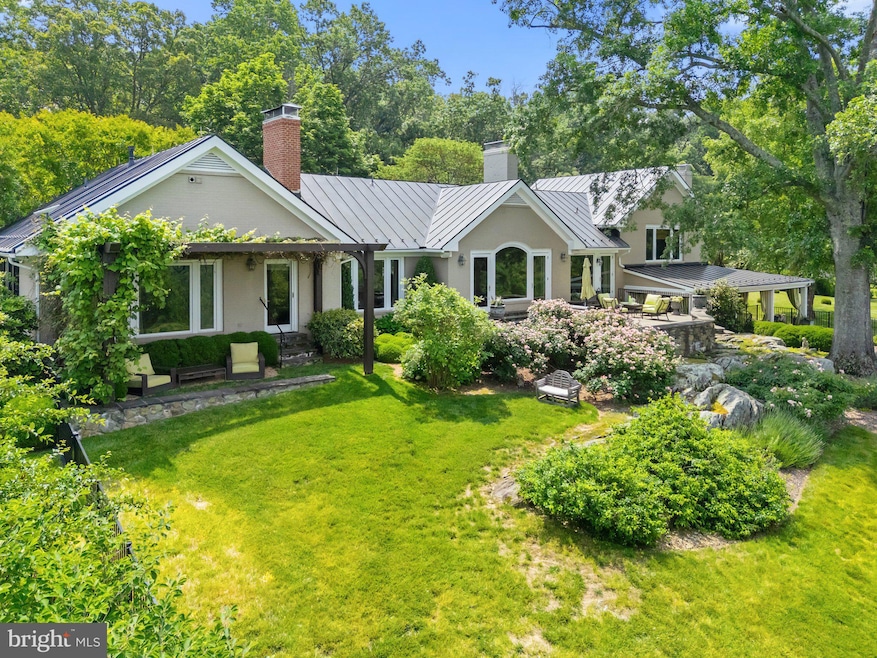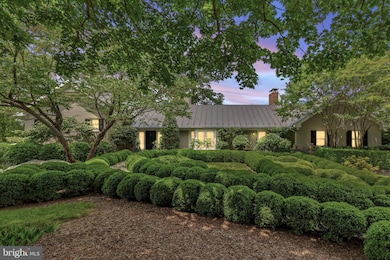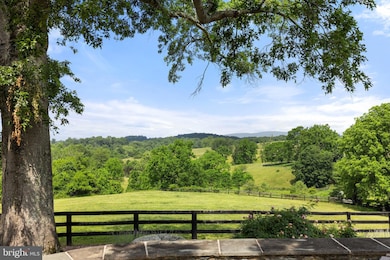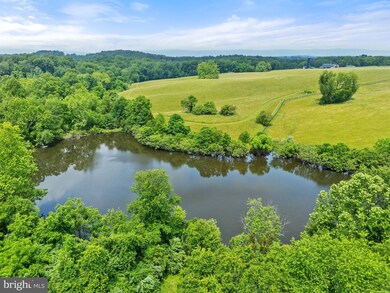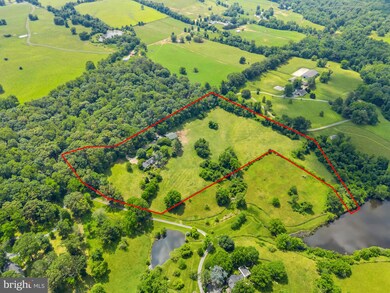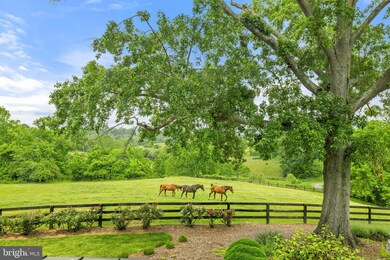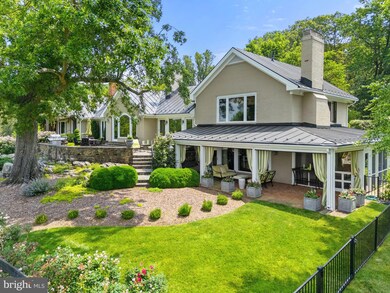
6452 Old Goose Creek Rd Middleburg, VA 20117
Estimated payment $16,611/month
Highlights
- Very Popular Property
- Eat-In Gourmet Kitchen
- Private Lot
- Stables
- Scenic Views
- Pond
About This Home
Belvedere, Italian for beautiful view, is all that and more. Not only is the setting stunning and private with mountain. pond, and pastoral views but the home is very tastefully updated. The property sits on nearly 12 acres in a highly sought after area minutes from Middleburg. The 3BR/ 4.5 BA house is ideal for entertaining with wonderful indoor and outdoor spaces including a a large open patio, covered patio/ lanai and a screened porch both with automatic windows. Chefs will delight in the kitchen with a 6 burner Viking range, paneled high end appliances, honed granite counters, custom cabinetry, and large island all adjacent to the family room. The primary suite has his and her baths and walk in closets. There is a 3rd outdoor seating area off the primary.The home has 6 fireplaces ( 4 wood burning and 2 gas) For the equine enthusiast, there is a 5 stall center aisle barn with a half bath, tack room, wash stall as well as 2 paddocks. Great ride out with permission in Orange County Hunt territory.The property is further enhanced by beautiful gardens, landscaping, and hardscaping. There is a detached 2 car garage with extra storage in the rear plus a potting shed. EV charging station and whole house generatorPlease see the features list in MLS documents for more details.Property in land use. Seller not responsible for roll back taxes.
Last Listed By
Washington Fine Properties, LLC License #0225101776 Listed on: 06/10/2025

Home Details
Home Type
- Single Family
Est. Annual Taxes
- $9,875
Year Built
- Built in 1978 | Remodeled in 2009
Lot Details
- 11.83 Acre Lot
- Rural Setting
- Stone Retaining Walls
- Board Fence
- Landscaped
- Extensive Hardscape
- No Through Street
- Private Lot
- Open Lot
- Property is in excellent condition
- Property is zoned RA
Parking
- 2 Car Detached Garage
- Parking Storage or Cabinetry
- Driveway
Property Views
- Pond
- Scenic Vista
- Pasture
- Mountain
Home Design
- Cottage
- Brick Exterior Construction
- Slab Foundation
- Metal Roof
Interior Spaces
- 2,780 Sq Ft Home
- Property has 3 Levels
- Wet Bar
- Built-In Features
- Crown Molding
- Ceiling Fan
- 6 Fireplaces
- French Doors
- Sliding Doors
- Entrance Foyer
- Family Room Off Kitchen
- Living Room
- Formal Dining Room
- Library
Kitchen
- Eat-In Gourmet Kitchen
- Double Oven
- Six Burner Stove
- Cooktop
- Built-In Microwave
- Dishwasher
- Kitchen Island
- Upgraded Countertops
- Disposal
Flooring
- Solid Hardwood
- Carpet
- Marble
Bedrooms and Bathrooms
- En-Suite Primary Bedroom
- Cedar Closet
Laundry
- Laundry on main level
- Front Loading Dryer
- Front Loading Washer
Home Security
- Alarm System
- Exterior Cameras
Outdoor Features
- Pond
- Screened Patio
- Terrace
- Shed
- Outbuilding
- Porch
Farming
- Center Aisle Barn
Horse Facilities and Amenities
- Horses Allowed On Property
- Paddocks
- Stables
Utilities
- Central Air
- Back Up Gas Heat Pump System
- Heating System Powered By Owned Propane
- Water Treatment System
- Well
- Electric Water Heater
- On Site Septic
Listing and Financial Details
- Assessor Parcel Number 6083-72-6517
Community Details
Overview
- No Home Owners Association
Recreation
- Horse Trails
Map
Home Values in the Area
Average Home Value in this Area
Tax History
| Year | Tax Paid | Tax Assessment Tax Assessment Total Assessment is a certain percentage of the fair market value that is determined by local assessors to be the total taxable value of land and additions on the property. | Land | Improvement |
|---|---|---|---|---|
| 2024 | $7,807 | $826,400 | $253,600 | $572,800 |
| 2023 | $7,477 | $1,093,600 | $520,800 | $572,800 |
| 2022 | $7,477 | $1,093,600 | $520,800 | $572,800 |
| 2021 | $7,400 | $1,064,800 | $599,900 | $464,900 |
| 2020 | $7,400 | $1,064,800 | $599,900 | $464,900 |
| 2019 | $7,400 | $1,064,800 | $599,900 | $464,900 |
| 2018 | $7,311 | $1,064,800 | $599,900 | $464,900 |
| 2016 | $6,653 | $961,000 | $599,900 | $361,100 |
| 2015 | -- | $961,000 | $599,900 | $361,100 |
| 2014 | -- | $961,000 | $599,900 | $361,100 |
Property History
| Date | Event | Price | Change | Sq Ft Price |
|---|---|---|---|---|
| 06/10/2025 06/10/25 | For Sale | $2,975,000 | -- | $1,070 / Sq Ft |
Purchase History
| Date | Type | Sale Price | Title Company |
|---|---|---|---|
| Deed | -- | Sigsbury Steven A | |
| Warranty Deed | $1,655,000 | -- |
Mortgage History
| Date | Status | Loan Amount | Loan Type |
|---|---|---|---|
| Previous Owner | $645,098 | New Conventional | |
| Previous Owner | $695,420 | New Conventional | |
| Previous Owner | $729,750 | New Conventional | |
| Previous Owner | $1,000,000 | New Conventional |
Similar Homes in Middleburg, VA
Source: Bright MLS
MLS Number: VAFQ2016848
APN: 6083-72-6517
- 36008 Little River Turnpike
- 23103 Kirk Branch Rd
- 35571 Millville Rd
- 2573 Zulla Rd
- 0 Atoka Rd Unit VAFQ2014324
- 23 Stonewall Ct
- 306 Place
- 4 Chestnut - Lot B St
- 4 Foxtrot Knoll Ln
- 2 Stagecoach Ridge Ln
- 606 Martingale Ridge Dr
- 601 Martingale Ridge Dr
- 602 Martin Ave
- 505 Martingale Ridge Dr
- 6592 Smitten Farm Ln
- 400 Martingale Ridge Dr
- 22693 St Louis Rd
- 128 N Jay St
- 400 E Marshall St
- 2547 Halfway Rd
