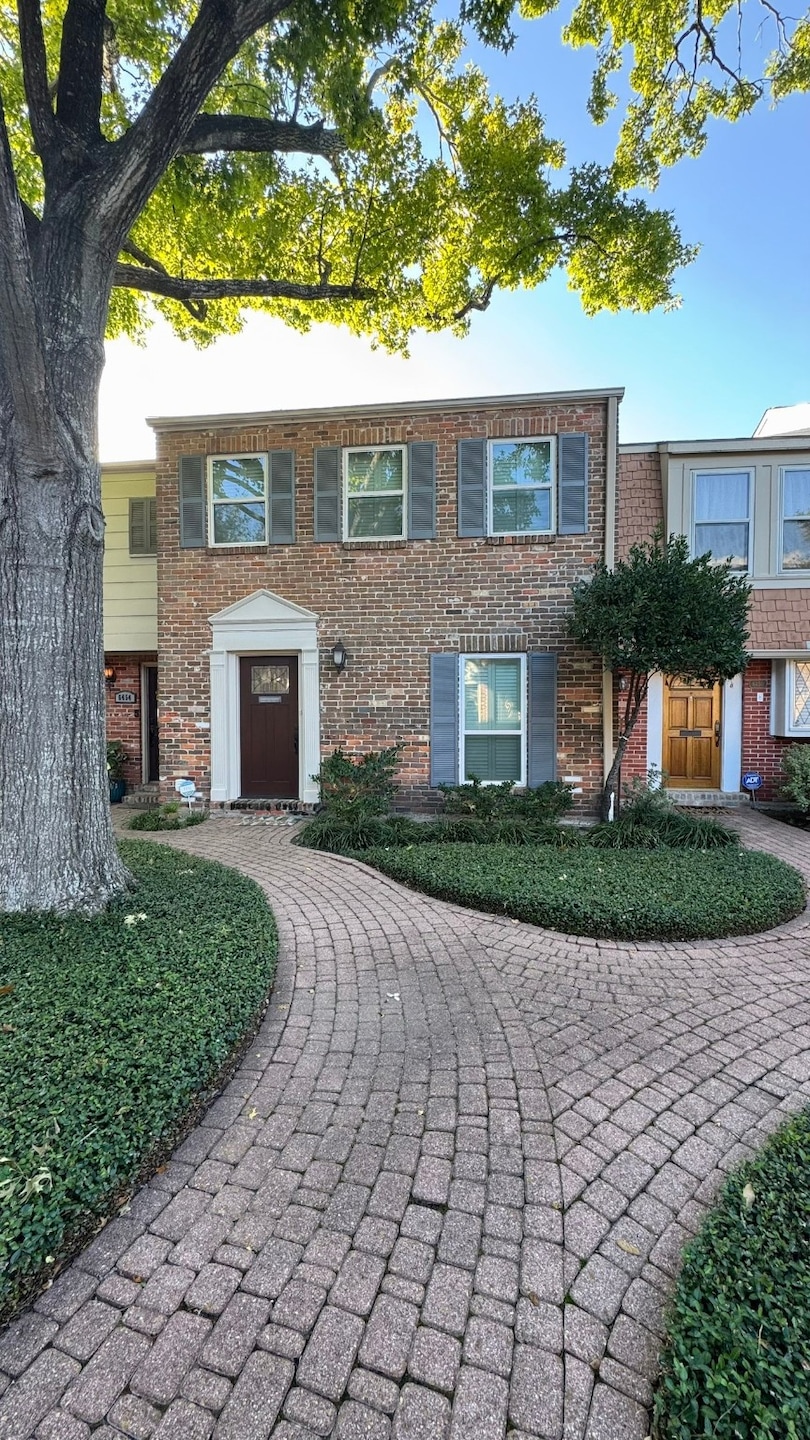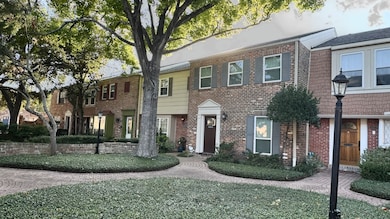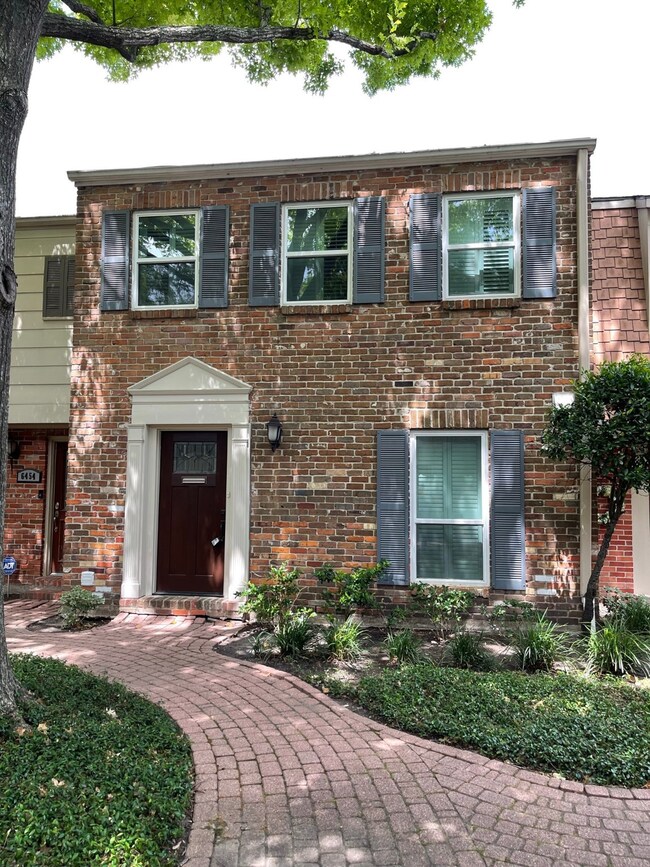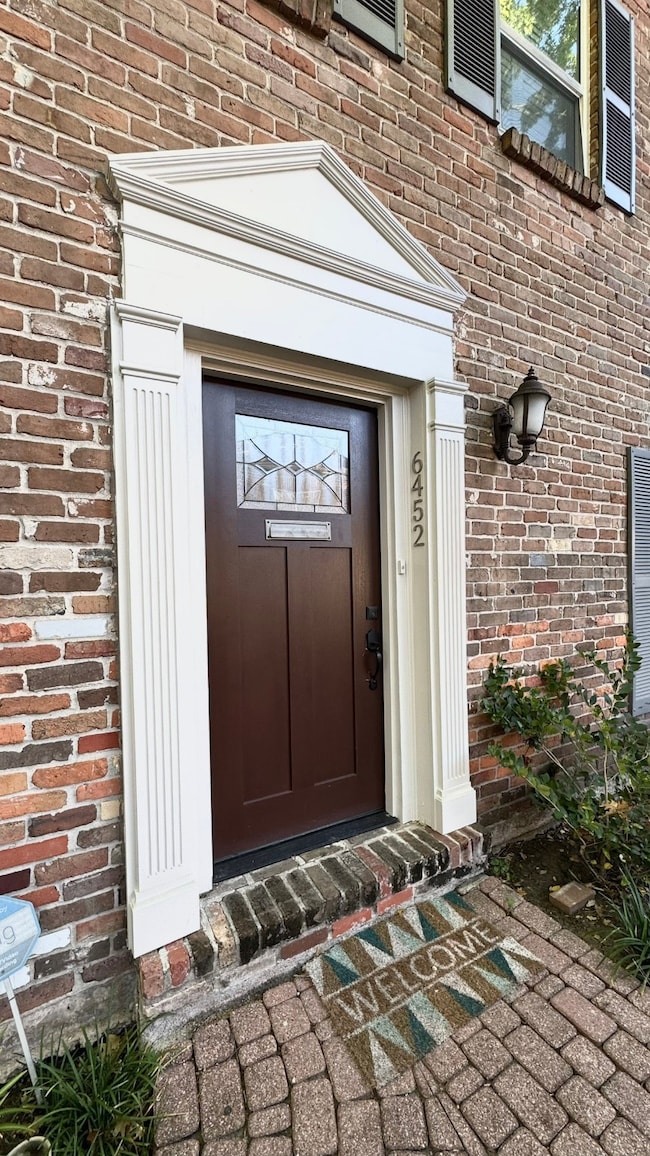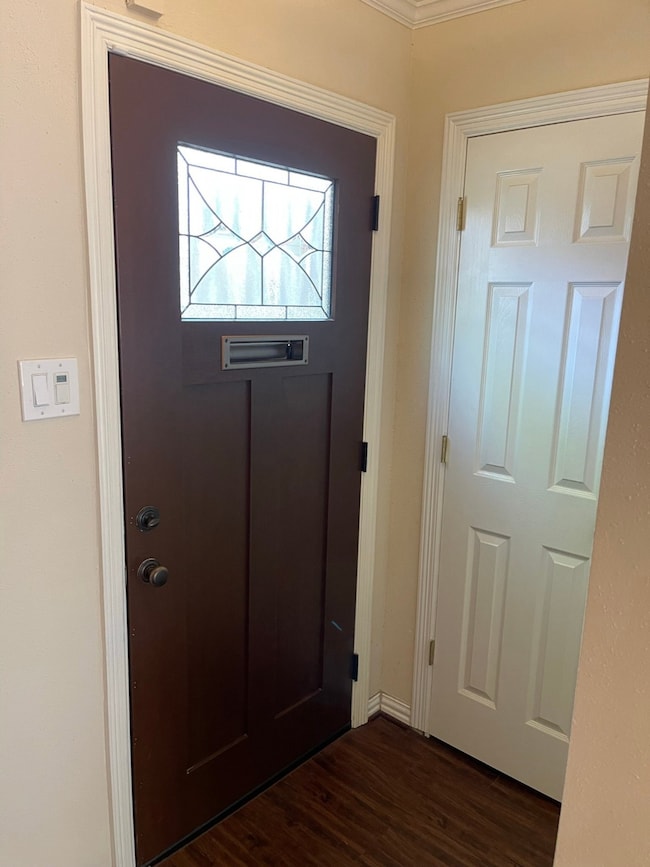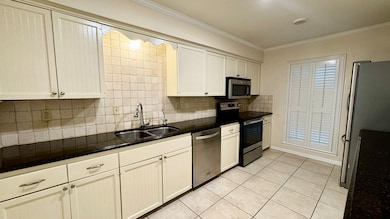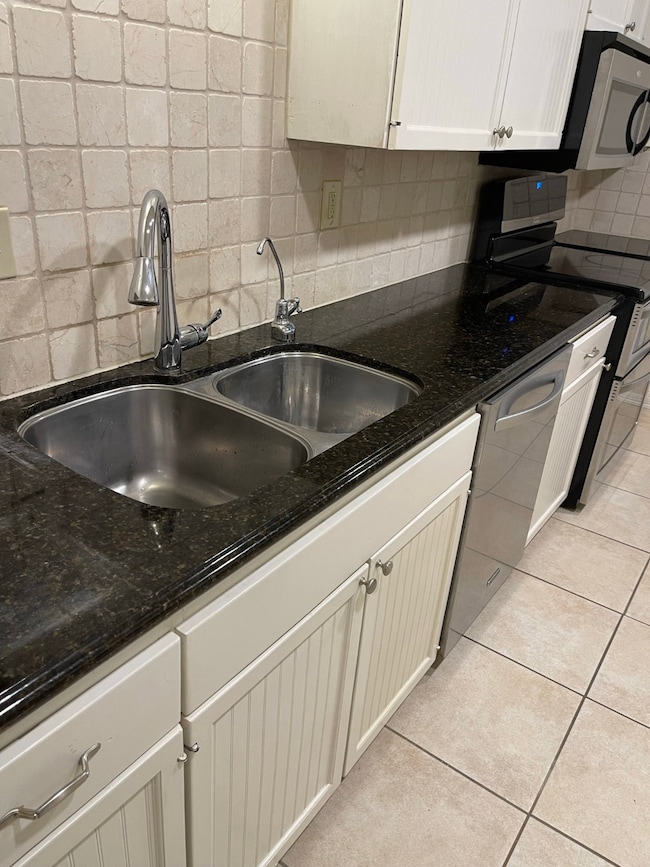6452 Olympia Dr Unit 80 Houston, TX 77057
Uptown-Galleria District Neighborhood
2
Beds
2.5
Baths
1,520
Sq Ft
13.11
Acres
Highlights
- 570,931 Sq Ft lot
- Deck
- Community Pool
- Clubhouse
- Hydromassage or Jetted Bathtub
- Walk-In Pantry
About This Home
Fully remodeled townhome located in Briargrove. Nice and quiet neighborhood with 2 bedrooms, 2 full bathrooms, and half bath downstairs. Jacuzzi bathtub in the master bathroom. Granite countertop in the kitchen also bathrooms. Walking closets. Large pantry. tile backsplash. Plantation shutters window blinds upstairs bedrooms. All wood floor throughout. No carpets in the house. Refrigerator/washer/dryer included. Move-in ready.
Townhouse Details
Home Type
- Townhome
Est. Annual Taxes
- $2,702
Year Built
- Built in 1973
Lot Details
- 13.11 Acre Lot
- Back Yard Fenced
- Cleared Lot
Parking
- 1 Car Detached Garage
Interior Spaces
- 1,520 Sq Ft Home
- 2-Story Property
- Wood Burning Fireplace
- Living Room
- Utility Room
- Stacked Washer and Dryer
Kitchen
- Walk-In Pantry
- Electric Oven
- Electric Range
- Free-Standing Range
- Microwave
- Dishwasher
- Disposal
Flooring
- Laminate
- Tile
Bedrooms and Bathrooms
- 2 Bedrooms
- Hydromassage or Jetted Bathtub
- Bathtub with Shower
Home Security
Outdoor Features
- Deck
- Patio
- Play Equipment
Schools
- Briargrove Elementary School
- Tanglewood Middle School
- Wisdom High School
Utilities
- Central Heating and Cooling System
- Heating System Uses Gas
- Municipal Trash
Listing and Financial Details
- Property Available on 11/13/25
- Long Term Lease
Community Details
Recreation
- Community Playground
- Community Pool
Pet Policy
- No Pets Allowed
Additional Features
- Briarwest T/H Condo Subdivision
- Clubhouse
- Fire and Smoke Detector
Map
Source: Houston Association of REALTORS®
MLS Number: 10897838
APN: 1058890000080
Nearby Homes
- 6442 Olympia Dr Unit 85
- 6430 Olympia Dr Unit 91
- 6427 Olympia Dr Unit 114
- 6467 Olympia Dr Unit 61
- 2137 Winrock Blvd Unit 26
- 6404 Burgoyne Rd Unit 159
- 7502 Olympia Dr
- 6402 Del Monte Dr Unit 121
- 6402 Del Monte Dr Unit 65
- 6410 Del Monte Dr Unit 118
- 6410 Del Monte Dr Unit 102
- 6402 Del Monte Dr Unit 76
- 6402 Del Monte Dr Unit 45
- 6429 Burgoyne Rd Unit 15
- 7510 Olympia Dr
- 6425 Burgoyne Rd Unit 13
- 6475 Burgoyne Rd Unit 38
- 7514 Olympia Dr
- 7517 Olympia Dr
- 2059 Winrock Blvd Unit 52
- 6440 Olympia Dr Unit 86
- 6442 Olympia Dr Unit 85
- 6410 Del Monte Dr Unit 93
- 6410 Del Monte Dr Unit 118
- 6402 Del Monte Dr Unit 51
- 6410 Del Monte Dr Unit 102
- 6402 Del Monte Dr Unit 76
- 6410 Del Monte Dr Unit 125
- 7510 Burgoyne Rd
- 2520 Winrock Blvd
- 6354 Del Monte Dr Unit 87
- 2001 S Voss Rd
- 1901 S Voss Rd Unit 61
- 1901 S Voss Rd Unit 9
- 1950 Winrock Blvd Unit 1442.1409654
- 1950 Winrock Blvd Unit 1245.1409653
- 1950 Winrock Blvd Unit 1567.1409652
- 1950 Winrock Blvd Unit 1362.1408882
- 1950 Winrock Blvd Unit 1270.1408881
- 1950 Winrock Blvd Unit 1483.1408880
