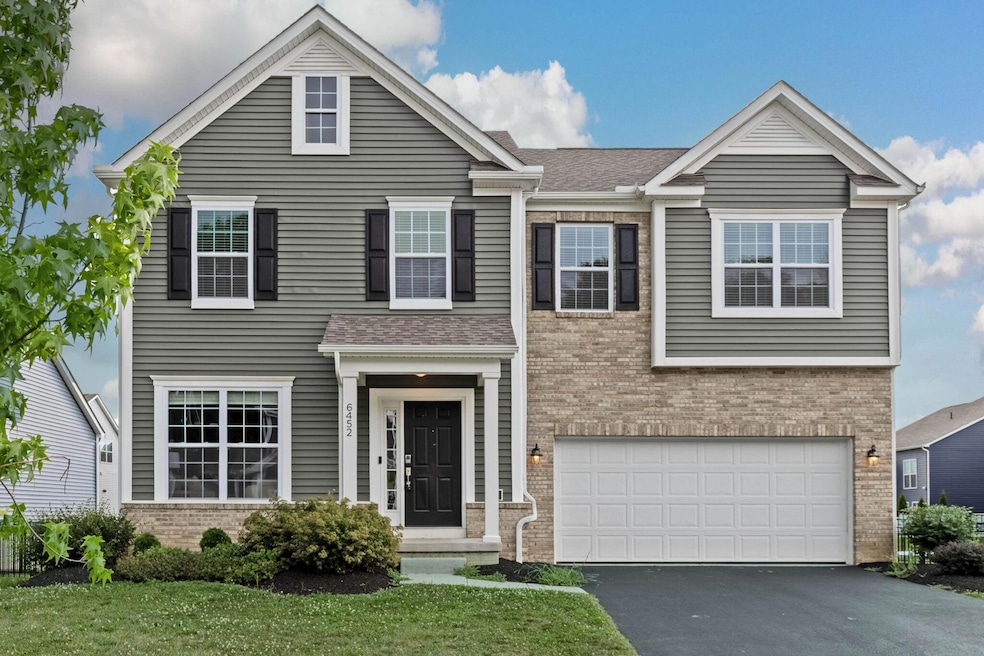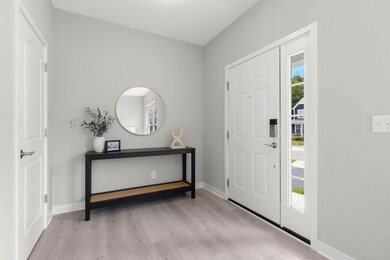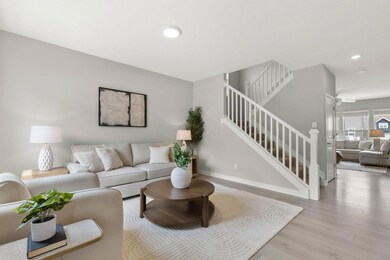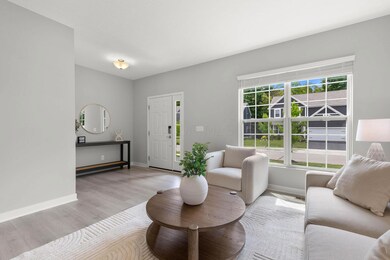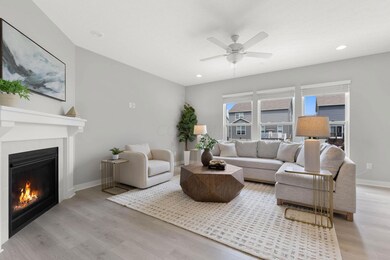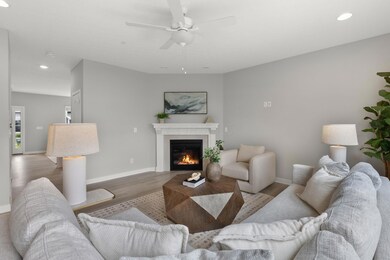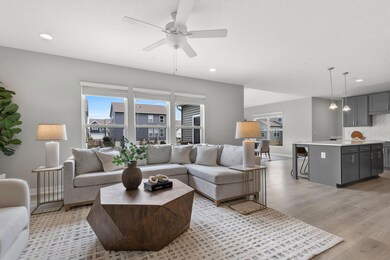
6452 Rockhold Dr Westerville, OH 43081
Highlights
- Fenced Yard
- Ceramic Tile Flooring
- 2 Car Garage
- Westerville-North High School Rated A-
- Forced Air Heating and Cooling System
- Family Room
About This Home
As of October 2024Stunning, like new home in the desirable Hoover Farms community featuring over $125k worth of updates. Home includes over 3,800 sq. ft of living space with 5 bedrooms and 4 bathrooms. Spacious flex room upon entry, easy flow to the family room that opens to the kitchen and eat-in dining space. Kitchen includes modern finishes with ample storage and stainless steel appliances. 4 bedrooms upstairs, 2 full bathrooms, large loft and laundry room. Recently completed lower level includes 5th bedroom with egress, full bath, multiple living spaces and an office/flex space with custom french doors. Newly installed fence and generator. This home is a must see!
Last Agent to Sell the Property
The Raines Group, Inc. License #432150 Listed on: 07/19/2024
Home Details
Home Type
- Single Family
Est. Annual Taxes
- $7,740
Year Built
- Built in 2021
Lot Details
- 9,148 Sq Ft Lot
- Fenced Yard
HOA Fees
- $36 Monthly HOA Fees
Parking
- 2 Car Garage
Home Design
- Brick Exterior Construction
- Vinyl Siding
Interior Spaces
- 3,897 Sq Ft Home
- 2-Story Property
- Insulated Windows
- Family Room
- Basement
- Recreation or Family Area in Basement
- Laundry on upper level
Kitchen
- Gas Range
- <<microwave>>
- Dishwasher
Flooring
- Carpet
- Ceramic Tile
Bedrooms and Bathrooms
Utilities
- Forced Air Heating and Cooling System
- Heating System Uses Gas
Community Details
- Association Phone (614) 539-7726
- Omni HOA
Listing and Financial Details
- Assessor Parcel Number 600-301629
Ownership History
Purchase Details
Home Financials for this Owner
Home Financials are based on the most recent Mortgage that was taken out on this home.Similar Homes in Westerville, OH
Home Values in the Area
Average Home Value in this Area
Purchase History
| Date | Type | Sale Price | Title Company |
|---|---|---|---|
| Warranty Deed | $625,000 | Stewart Title |
Mortgage History
| Date | Status | Loan Amount | Loan Type |
|---|---|---|---|
| Open | $394,999 | New Conventional |
Property History
| Date | Event | Price | Change | Sq Ft Price |
|---|---|---|---|---|
| 07/10/2025 07/10/25 | Price Changed | $639,000 | -1.7% | $164 / Sq Ft |
| 06/27/2025 06/27/25 | For Sale | $650,000 | +4.0% | $167 / Sq Ft |
| 10/01/2024 10/01/24 | Sold | $624,999 | 0.0% | $160 / Sq Ft |
| 07/30/2024 07/30/24 | Price Changed | $624,999 | -3.8% | $160 / Sq Ft |
| 07/19/2024 07/19/24 | For Sale | $650,000 | -- | $167 / Sq Ft |
Tax History Compared to Growth
Tax History
| Year | Tax Paid | Tax Assessment Tax Assessment Total Assessment is a certain percentage of the fair market value that is determined by local assessors to be the total taxable value of land and additions on the property. | Land | Improvement |
|---|---|---|---|---|
| 2024 | $8,257 | $161,560 | $29,750 | $131,810 |
| 2023 | $7,946 | $159,150 | $29,750 | $129,400 |
| 2022 | $6,559 | $97,300 | $30,800 | $66,500 |
| 2021 | $2,190 | $30,800 | $30,800 | $0 |
Agents Affiliated with this Home
-
Rhiannon Ferrari

Seller's Agent in 2025
Rhiannon Ferrari
EXP Realty, LLC
(614) 226-1039
214 Total Sales
-
Sandy Raines

Seller's Agent in 2024
Sandy Raines
The Raines Group, Inc.
(614) 402-1234
974 Total Sales
-
Jennifer Crowley
J
Seller Co-Listing Agent in 2024
Jennifer Crowley
The Raines Group, Inc.
(614) 371-5366
57 Total Sales
Map
Source: Columbus and Central Ohio Regional MLS
MLS Number: 224024795
APN: 600-301629
- 6464 Rockhold Dr
- 6624 Cold Mountain Dr
- 6643 Bowery Peak Ln
- 6699 Cold Mountain Dr
- 7276 Lee Rd
- 6085 Lambright St
- 5998 Highlander Dr
- 6043 Lambright St
- 6040 Lambright St
- 4930 E Walnut St
- 6495 Drasco Dr
- 6257 Jadwinn Dr
- 6307 Celeste St
- 6500 Drasco Dr
- 5952 Oswald St
- 5143 E Walnut St
- 6138 Highlander Dr
- 6024 Delcastle Dr
- 6164 Jennis Rd
- 5675 White Goose Rd
