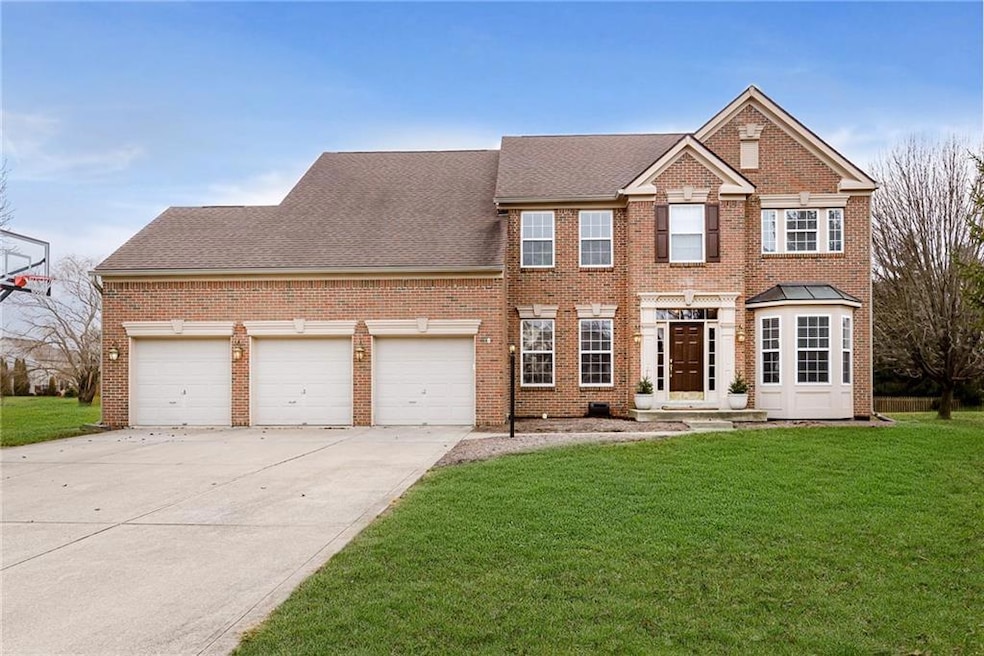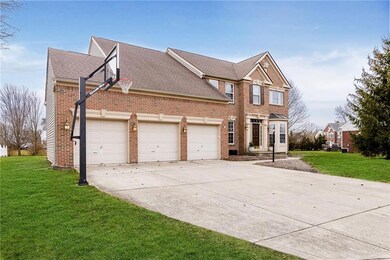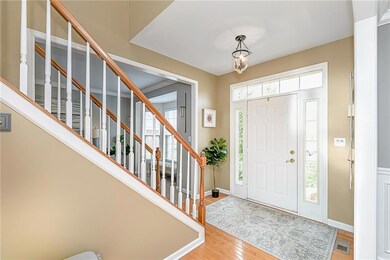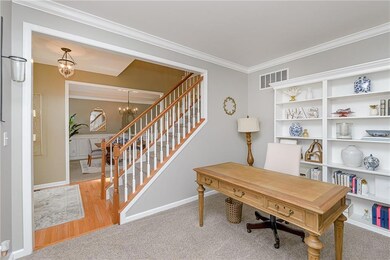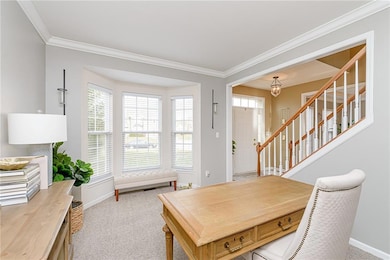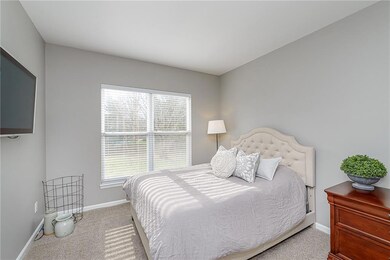
Estimated Value: $446,000 - $463,000
Highlights
- Waterfront
- Deck
- Traditional Architecture
- Cedar Elementary School Rated A
- Vaulted Ceiling
- Wood Flooring
About This Home
As of February 2020Your dream home has finally arrived! This beautiful 5 bedroom, 3.5 bath is simply gorgeous! Located on a cul-de-sac, this nearly 4000 total sqft home has it all! The kitchen, featuring granite counters, 42" cabinets, stainless appliances and tile back splash overlooks a breakfast nook area and the Great Room with its soaring 2 story ceilings and warm gas fire place. Don't miss the office, formal dining rm and living room! The large Master Suite has a sitting area, large walk in closet, separate vanity/sinks, separate shower/garden tub! All other bdrms are great in size and have large closets. The bsmt has the 5th bdrm and a full bath, and plenty of entertaining area! Large composite deck overlooks a beautiful yard with a water view!
Last Agent to Sell the Property
Janko Realty Group License #RB14043583 Listed on: 01/10/2020
Last Buyer's Agent
Susan Hodges
Carpenter, REALTORS®
Home Details
Home Type
- Single Family
Est. Annual Taxes
- $3,168
Year Built
- Built in 2002
Lot Details
- 0.3 Acre Lot
- Waterfront
- Cul-De-Sac
- Landscaped with Trees
HOA Fees
- $50 Monthly HOA Fees
Parking
- 3 Car Attached Garage
- Garage Door Opener
Home Design
- Traditional Architecture
- Brick Exterior Construction
- Concrete Perimeter Foundation
- Vinyl Construction Material
Interior Spaces
- 2-Story Property
- Tray Ceiling
- Vaulted Ceiling
- Paddle Fans
- Gas Log Fireplace
- Vinyl Clad Windows
- Entrance Foyer
- Great Room with Fireplace
- Attic Access Panel
- Fire and Smoke Detector
- Laundry on main level
Kitchen
- Eat-In Kitchen
- Gas Oven
- Built-In Microwave
- Dishwasher
- Kitchen Island
- Disposal
Flooring
- Wood
- Carpet
Bedrooms and Bathrooms
- 5 Bedrooms
- Walk-In Closet
Finished Basement
- 9 Foot Basement Ceiling Height
- Sump Pump
- Basement Lookout
Outdoor Features
- Deck
- Porch
Schools
- Cedar Elementary School
Utilities
- Forced Air Heating System
- Heating System Uses Gas
- Programmable Thermostat
- Gas Water Heater
Listing and Financial Details
- Legal Lot and Block 69 / 3
- Assessor Parcel Number 321015388014000022
Community Details
Overview
- Association fees include home owners, insurance, maintenance, parkplayground
- Association Phone (317) 875-5600
- Reserve At Bridgewater Subdivision
- Property managed by CASI
- The community has rules related to covenants, conditions, and restrictions
Recreation
- Community Pool
Ownership History
Purchase Details
Home Financials for this Owner
Home Financials are based on the most recent Mortgage that was taken out on this home.Purchase Details
Home Financials for this Owner
Home Financials are based on the most recent Mortgage that was taken out on this home.Purchase Details
Home Financials for this Owner
Home Financials are based on the most recent Mortgage that was taken out on this home.Purchase Details
Home Financials for this Owner
Home Financials are based on the most recent Mortgage that was taken out on this home.Similar Homes in the area
Home Values in the Area
Average Home Value in this Area
Purchase History
| Date | Buyer | Sale Price | Title Company |
|---|---|---|---|
| Revell Michael J | $327,000 | Chicago Title | |
| Arnold Sarah | $303,000 | -- | |
| Arnold Mark | $303,000 | Chicago Title | |
| Tabor William D | -- | None Available | |
| Tabor William D | -- | None Available |
Mortgage History
| Date | Status | Borrower | Loan Amount |
|---|---|---|---|
| Open | Revell Michael J | $333,992 | |
| Closed | Revell Michael J | $334,521 | |
| Previous Owner | Arnold Mark | $257,550 | |
| Previous Owner | Arnold Mark | $257,550 | |
| Previous Owner | Tabor William D | $251,459 | |
| Previous Owner | Rude Darold E | $233,600 |
Property History
| Date | Event | Price | Change | Sq Ft Price |
|---|---|---|---|---|
| 02/14/2020 02/14/20 | Sold | $327,000 | +0.6% | $111 / Sq Ft |
| 01/11/2020 01/11/20 | Pending | -- | -- | -- |
| 01/10/2020 01/10/20 | For Sale | $325,000 | +7.3% | $111 / Sq Ft |
| 07/30/2018 07/30/18 | Sold | $303,000 | -0.7% | $76 / Sq Ft |
| 06/16/2018 06/16/18 | Pending | -- | -- | -- |
| 06/03/2018 06/03/18 | For Sale | $305,000 | -- | $77 / Sq Ft |
Tax History Compared to Growth
Tax History
| Year | Tax Paid | Tax Assessment Tax Assessment Total Assessment is a certain percentage of the fair market value that is determined by local assessors to be the total taxable value of land and additions on the property. | Land | Improvement |
|---|---|---|---|---|
| 2024 | $4,798 | $423,500 | $51,000 | $372,500 |
| 2023 | $4,336 | $385,100 | $46,400 | $338,700 |
| 2022 | $4,260 | $375,200 | $44,200 | $331,000 |
| 2021 | $3,369 | $296,700 | $44,200 | $252,500 |
| 2020 | $3,257 | $284,500 | $44,200 | $240,300 |
| 2019 | $3,226 | $277,300 | $42,400 | $234,900 |
| 2018 | $3,167 | $268,200 | $36,800 | $231,400 |
| 2017 | $2,554 | $255,400 | $35,000 | $220,400 |
| 2016 | $2,480 | $248,000 | $35,000 | $213,000 |
| 2014 | $2,581 | $258,100 | $36,100 | $222,000 |
Agents Affiliated with this Home
-
Tony Janko

Seller's Agent in 2020
Tony Janko
Janko Realty Group
(317) 414-9355
71 in this area
308 Total Sales
-
Toni Eads
T
Seller Co-Listing Agent in 2020
Toni Eads
Janko Realty Group
(317) 430-1608
20 in this area
113 Total Sales
-
S
Buyer's Agent in 2020
Susan Hodges
Carpenter, REALTORS®
-
J.D. Holly
J
Seller's Agent in 2018
J.D. Holly
Assist-2-Sell
(317) 557-3851
1 in this area
65 Total Sales
Map
Source: MIBOR Broker Listing Cooperative®
MLS Number: 21688435
APN: 32-10-15-388-014.000-022
- 6374 Timberbluff Cir
- 6272 Turnbridge Dr
- 1832 Live Oak Ct
- 6220 Yellow Birch Ct
- 1893 Water Oak Way
- 2096 Whitetail Ct
- 6816 Russet Dr
- 6012 Yellow Birch Ct
- 6013 Yellow Birch Ct
- 1458 Longleaf St
- 2432 Scarlet Oak Dr
- 2068 S Avon Ave
- 0 S Avon Ave Unit MBR22032323
- 2234 Burgundy Way
- 6071 Sugar Pine Dr
- 6361 Crystal Springs Dr
- 6168 Pine Bluff Dr
- 7048 Millet Ln
- 1792 Salina Dr
- 1170 Runningbrook Dr
- 6453 Clearwater Ct
- 7650 Woodcrest Dr
- 6437 Clearwater Ct
- 6465 Clearwater Ct
- 6473 Clearwater Ct
- 6428 Valleywood Ct
- 6444 Valleywood Ct
- 6475 Clearwater Ct
- 6442 Clearwater Ct
- 6458 Clearwater Ct
- 6456 Valleywood Ct
- 6472 Clearwater Ct
- 1908 Valleywood Dr
- 1863 Valleywood Dr
- 6427 Sylvandrie Ct
- 6428 Sylvandrie Ct
- 1888 Valleywood Dr
- 6437 Timbermill Ct
- 1933 Valleywood Dr
- 6380 Timberbluff Cir
