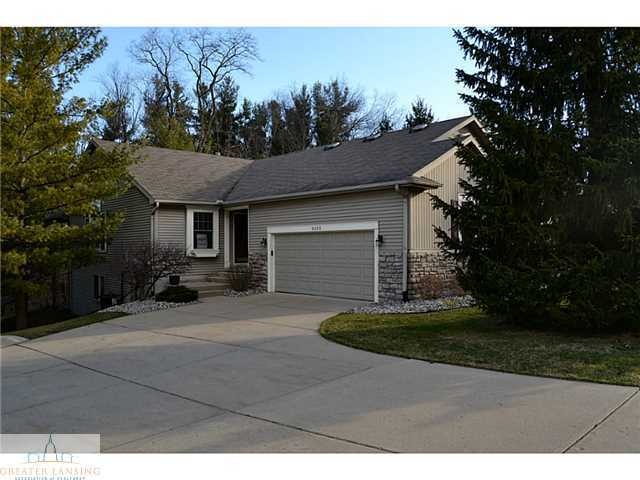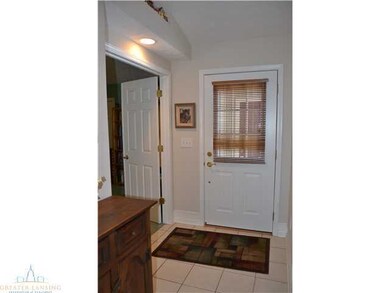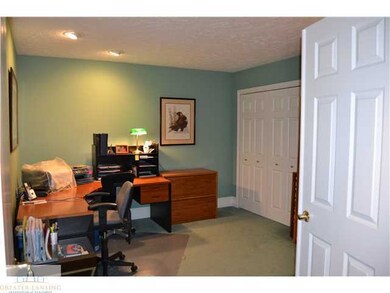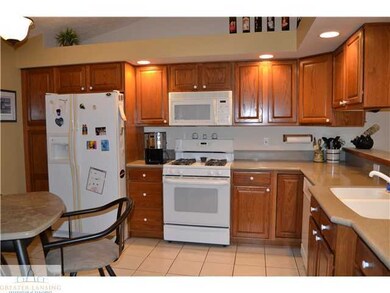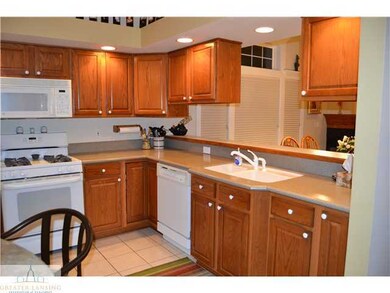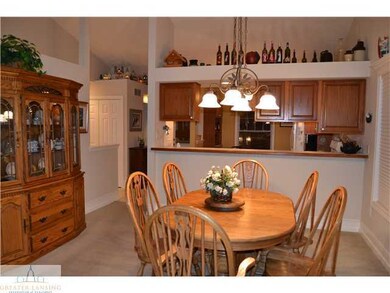
6453 Highland Ridge Dr East Lansing, MI 48823
Estimated Value: $224,000 - $383,000
Highlights
- Deck
- Ranch Style House
- Formal Dining Room
- Haslett High School Rated A-
- Screened Porch
- Living Room
About This Home
As of May 2016Extremely well taken care of Mike Huntley built 3 bedroom 2.5 bath condominium with first floor laundry in desirable Timber Ridge golf club complex. Only 500 yard walk to the first tee! Timber Ridge Golf Club, a 5 star Golf Digest golf course (2004) with championship golf course, clubhouse amenities, practice range, putting green and grille. Amenities include spacious and open kitchen design with Corian counter tops, ceramic tile flooring, breakfast nook and plenty of cabinetry. All appliances to remain. Formal dining and gas fireplace make for a very cozy living area with attached sliders to enclosed porch . Master suite with attached bath and large walk in closet. Lower level is fully finished with walk out sliders to porch, rec room area, family room, bedroom and full bathroom. Tons of storage and conveniently located close to I-69, downtown East Lansing and Lansing. Come see for yourself and schedule your private tour today! Non-homestead taxes.
Last Agent to Sell the Property
Daniel Bankson
Berkshire Hathaway HomeServices Listed on: 03/28/2016
Property Details
Home Type
- Condominium
Est. Annual Taxes
- $4,218
Year Built
- Built in 1999
Lot Details
- 6,403
HOA Fees
- $125 Monthly HOA Fees
Parking
- 2 Car Garage
- Garage Door Opener
Home Design
- Ranch Style House
- Vinyl Siding
- Stone Exterior Construction
Interior Spaces
- Gas Fireplace
- Entrance Foyer
- Living Room
- Formal Dining Room
- Screened Porch
- Laundry on main level
Kitchen
- Oven
- Range
- Microwave
- Dishwasher
- Disposal
Bedrooms and Bathrooms
- 3 Bedrooms
Finished Basement
- Walk-Out Basement
- Basement Fills Entire Space Under The House
Outdoor Features
- Deck
- Patio
Utilities
- Forced Air Heating and Cooling System
- Heating System Uses Natural Gas
- Gas Water Heater
Community Details
- Association fees include trash, snow removal, lawn care
- Timber Association
Ownership History
Purchase Details
Purchase Details
Purchase Details
Home Financials for this Owner
Home Financials are based on the most recent Mortgage that was taken out on this home.Purchase Details
Similar Homes in East Lansing, MI
Home Values in the Area
Average Home Value in this Area
Purchase History
| Date | Buyer | Sale Price | Title Company |
|---|---|---|---|
| Nash William C | -- | None Listed On Document | |
| Patricia Doyle Nash Living Trust | -- | None Listed On Document | |
| Nash William C | -- | Attorney | |
| Nash William C | $239,900 | Tri Title Agency Llc | |
| Edward B & Patricia A Stephens Trust | -- | None Available |
Mortgage History
| Date | Status | Borrower | Loan Amount |
|---|---|---|---|
| Previous Owner | Nash William C | $149,900 | |
| Previous Owner | Stephens Edward B | $70,000 |
Property History
| Date | Event | Price | Change | Sq Ft Price |
|---|---|---|---|---|
| 05/10/2016 05/10/16 | Sold | $239,900 | 0.0% | $109 / Sq Ft |
| 03/28/2016 03/28/16 | Pending | -- | -- | -- |
| 03/04/2016 03/04/16 | For Sale | $239,900 | -- | $109 / Sq Ft |
Tax History Compared to Growth
Tax History
| Year | Tax Paid | Tax Assessment Tax Assessment Total Assessment is a certain percentage of the fair market value that is determined by local assessors to be the total taxable value of land and additions on the property. | Land | Improvement |
|---|---|---|---|---|
| 2024 | $3,550 | $148,600 | $14,300 | $134,300 |
| 2023 | $3,373 | $141,200 | $0 | $0 |
| 2022 | $4,896 | $131,100 | $14,300 | $116,800 |
| 2021 | $4,744 | $124,700 | $14,300 | $110,400 |
| 2020 | $4,635 | $124,400 | $13,800 | $110,600 |
| 2019 | $4,438 | $117,700 | $13,800 | $103,900 |
| 2018 | $4,306 | $114,200 | $13,800 | $100,400 |
| 2017 | $3,780 | $106,100 | $13,800 | $92,300 |
| 2016 | $2,895 | $97,600 | $12,500 | $85,100 |
| 2015 | -- | $89,400 | $0 | $0 |
| 2011 | -- | $94,100 | $0 | $0 |
Agents Affiliated with this Home
-
D
Seller's Agent in 2016
Daniel Bankson
Berkshire Hathaway HomeServices
-
Lisa Fletcher

Buyer's Agent in 2016
Lisa Fletcher
Berkshire Hathaway HomeServices
(517) 449-6100
284 Total Sales
Map
Source: Greater Lansing Association of Realtors®
MLS Number: 79341
APN: 010-406-000-017-00
- 6387 Ocha Dr
- 5879 Chartres Way Unit 61
- 15632 Park Lake Rd
- 16875 Black Walnut Ln
- 5859 Printemp Dr Unit 9
- 6285 Heathfield Dr
- 0 English Oak Dr
- 15496 Park Lake Rd
- 15454 Park Lake Rd
- 16740 Printemp Dr Unit 10
- 15404 Park Lake Rd
- 16750 Printemp Dr Unit 9
- 6081 Park Lake Rd
- 6403 Woodcliffe Ln
- 6445 Pine Hollow Dr
- 15385 Temple Dr
- 6381 Pine Hollow Dr
- 0 Coleman Rd Unit 24037965
- 6380 Island Lake Dr
- 16925 Willowbrook Dr
- 6453 Highland Ridge Dr
- 6461 Highland Ridge Dr
- 6445 Highland Ridge Dr Unit 16
- 6437 Highland Ridge Dr
- 6469 Highland Ridge Dr Unit 19
- 6460 Highland Ridge Dr Unit 25
- 6477 Highland Ridge Dr
- 6477 Highland Ridge Dr Unit 20
- 6450 Highland Ridge Dr Unit 26
- 6440 Highland Ridge Dr Unit 27
- 6490 Highland Ridge Dr
- 6421 Highland Ridge Dr
- 6485 Highland Ridge Dr Unit 21
- 6432 Highland Ridge Dr Unit 29
- 6413 Highland Ridge Dr
- 6436 Highland Ridge Dr Unit 28
- 6494 Highland Ridge Dr
- 6428 Highland Ridge Dr Unit 30
- 6405 Highland Ridge Dr
