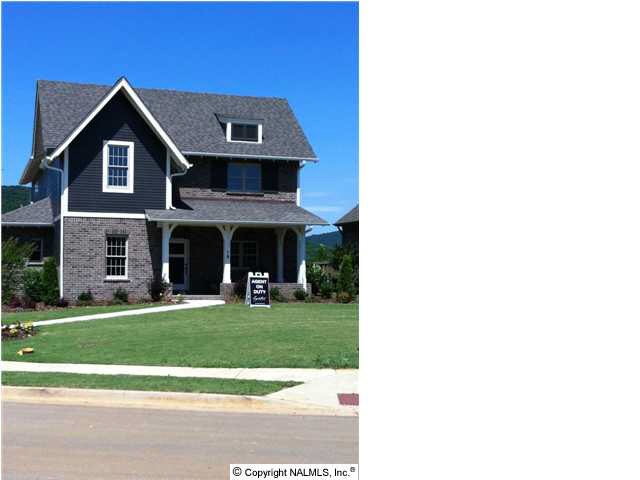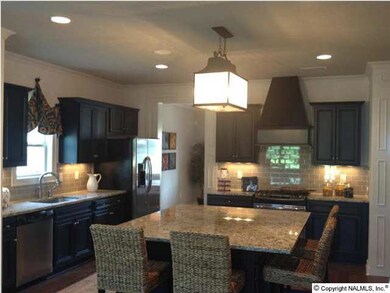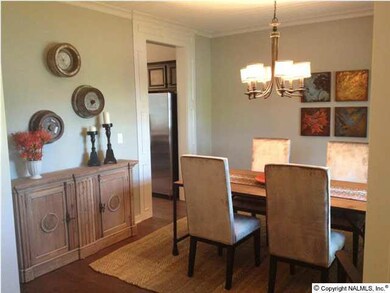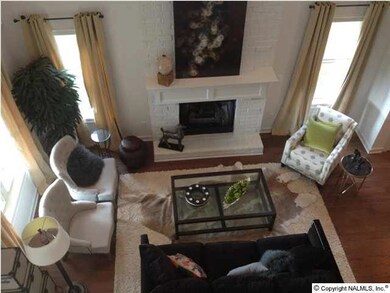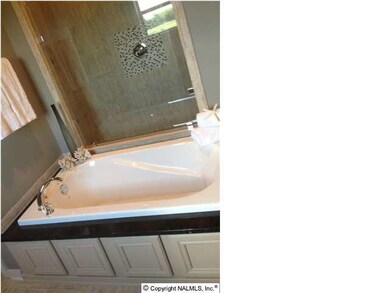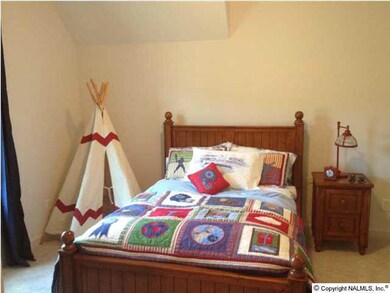
6453 Lincoln Park Place NW Huntsville, AL 35806
Research Park NeighborhoodHighlights
- New Construction
- Clubhouse
- 1 Fireplace
- 24 Acre Lot
- Main Floor Primary Bedroom
- Community Pool
About This Home
As of September 2013Sold prior to circulation. Your new home includes 2 main floor bedrooms and 3 bedrooms upstairs. Swoon worthy master bath offers design-tiled shower,&cased soaking tub. Kitchen offers table-sized granite Island. We can build another Newberry just for you. There are 2 homesites in Midtown that we can use!
Last Agent to Sell the Property
Sandy Sandlin
SB Dev Corp License #93218 Listed on: 07/06/2012
Last Buyer's Agent
Kate Smith
CRYE-LEIKE REALTORS - Hsv License #98581
Home Details
Home Type
- Single Family
Est. Annual Taxes
- $3,877
Lot Details
- 24 Acre Lot
HOA Fees
- $100 Monthly HOA Fees
Home Design
- New Construction
Interior Spaces
- 3,192 Sq Ft Home
- Property has 2 Levels
- 1 Fireplace
Bedrooms and Bathrooms
- 5 Bedrooms
- Primary Bedroom on Main
- 4 Full Bathrooms
Schools
- Providence Elementary School
- Columbia High School
Utilities
- Two cooling system units
- Multiple Heating Units
Listing and Financial Details
- Tax Lot 64
Community Details
Overview
- Hughes Properties Association
- Built by SIGNATURE HOMES
- Midtowne On The Park Subdivision
Amenities
- Clubhouse
Recreation
- Tennis Courts
- Community Pool
Ownership History
Purchase Details
Home Financials for this Owner
Home Financials are based on the most recent Mortgage that was taken out on this home.Purchase Details
Home Financials for this Owner
Home Financials are based on the most recent Mortgage that was taken out on this home.Similar Homes in the area
Home Values in the Area
Average Home Value in this Area
Purchase History
| Date | Type | Sale Price | Title Company |
|---|---|---|---|
| Deed | $330,330 | None Available | |
| Deed | -- | None Available |
Mortgage History
| Date | Status | Loan Amount | Loan Type |
|---|---|---|---|
| Open | $231,000 | New Conventional | |
| Closed | $240,000 | New Conventional | |
| Previous Owner | $224,000 | Purchase Money Mortgage |
Property History
| Date | Event | Price | Change | Sq Ft Price |
|---|---|---|---|---|
| 07/16/2025 07/16/25 | Price Changed | $670,000 | -0.4% | $206 / Sq Ft |
| 07/03/2025 07/03/25 | Price Changed | $673,000 | -2.2% | $206 / Sq Ft |
| 06/17/2025 06/17/25 | For Sale | $688,000 | +108.3% | $211 / Sq Ft |
| 01/01/2014 01/01/14 | Off Market | $330,330 | -- | -- |
| 09/09/2013 09/09/13 | Sold | $330,330 | +4.9% | $103 / Sq Ft |
| 08/10/2013 08/10/13 | Pending | -- | -- | -- |
| 07/06/2012 07/06/12 | For Sale | $314,900 | -- | $99 / Sq Ft |
Tax History Compared to Growth
Tax History
| Year | Tax Paid | Tax Assessment Tax Assessment Total Assessment is a certain percentage of the fair market value that is determined by local assessors to be the total taxable value of land and additions on the property. | Land | Improvement |
|---|---|---|---|---|
| 2024 | $3,877 | $67,680 | $7,000 | $60,680 |
| 2023 | $3,877 | $57,580 | $7,000 | $50,580 |
| 2022 | $3,185 | $55,740 | $7,000 | $48,740 |
| 2021 | $2,539 | $44,600 | $5,000 | $39,600 |
| 2020 | $2,217 | $39,050 | $4,500 | $34,550 |
| 2019 | $2,182 | $38,430 | $4,500 | $33,930 |
| 2018 | $2,183 | $38,460 | $0 | $0 |
| 2017 | $1,784 | $31,580 | $0 | $0 |
| 2016 | $1,784 | $31,580 | $0 | $0 |
| 2015 | $1,784 | $31,580 | $0 | $0 |
| 2014 | $1,810 | $32,040 | $0 | $0 |
Agents Affiliated with this Home
-
Matthew Tomlin

Seller's Agent in 2025
Matthew Tomlin
Redstone Realty Solutions-HSV
(256) 509-2275
-
S
Seller's Agent in 2013
Sandy Sandlin
SB Dev Corp
-
K
Buyer's Agent in 2013
Kate Smith
Crye-Leike
Map
Source: ValleyMLS.com
MLS Number: 411202
APN: 15-07-36-0-000-006.090
- 6439 Lincoln Park Place NW
- 6403 Dunnavant Place NW
- 6319 Midtowne Ln NW
- 6328 Midtowne Ln NW
- 6414 Lincoln Park Place NW
- 6413 Lincoln Park Place NW
- 6308 Midtowne Ln NW
- 6403 Lincoln Park Place NW
- 6305 Loring Loop NW
- 6320 Loring Loop
- 124 Moore Farm Cir NW
- 130 Moore Farm Cir NW
- 1117 Pegasus Dr NW
- 164 NW Moore Farm Cir
- 6418 Midtowne Ln NW
- 1273 Smooth Stone Trail
- 1219 Smooth Stone Trail
- 1224 Smooth Stone Trail
- 6404 Lenox Hill Way
- 14 Moore Farm Cir NW
