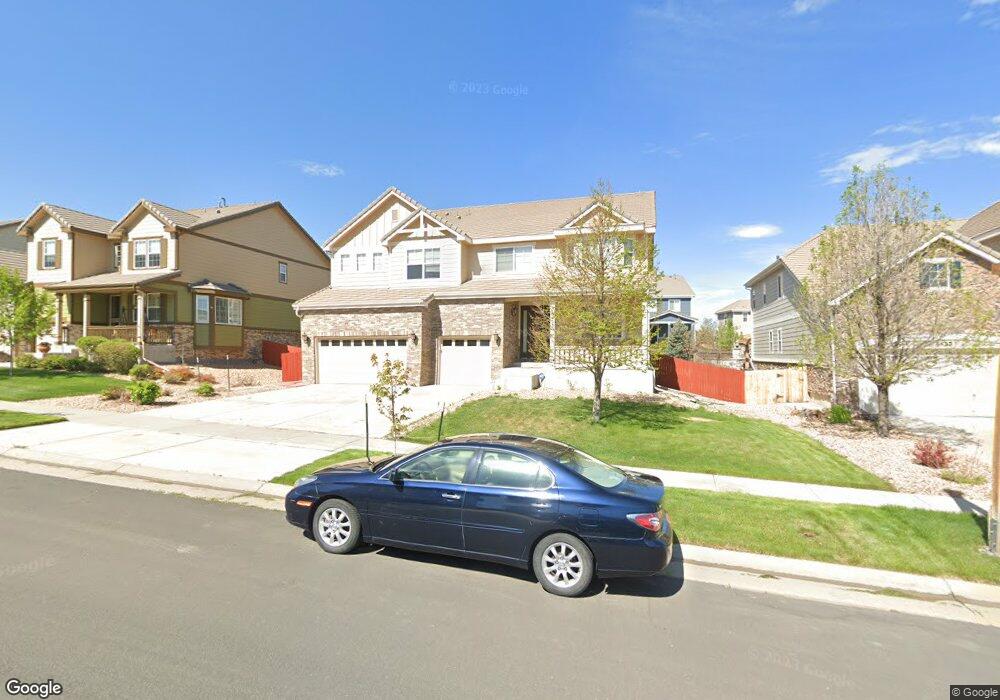6453 S Little River Way Aurora, CO 80016
Southeast Aurora NeighborhoodEstimated Value: $854,998 - $932,000
7
Beds
4
Baths
4,373
Sq Ft
$203/Sq Ft
Est. Value
About This Home
This home is located at 6453 S Little River Way, Aurora, CO 80016 and is currently estimated at $888,500, approximately $203 per square foot. 6453 S Little River Way is a home located in Arapahoe County with nearby schools including Pine Ridge Elementary School, Infinity Middle School, and Cherokee Trail High School.
Ownership History
Date
Name
Owned For
Owner Type
Purchase Details
Closed on
Jul 29, 2020
Sold by
Eget Edward and Eget Danielle
Bought by
Hess Kristin King and King Jean B
Current Estimated Value
Home Financials for this Owner
Home Financials are based on the most recent Mortgage that was taken out on this home.
Original Mortgage
$230,450
Outstanding Balance
$204,803
Interest Rate
3.1%
Mortgage Type
New Conventional
Estimated Equity
$683,697
Purchase Details
Closed on
Sep 18, 2013
Sold by
Eget Edward
Bought by
Eget Edward and Eget Daniella
Home Financials for this Owner
Home Financials are based on the most recent Mortgage that was taken out on this home.
Original Mortgage
$360,000
Interest Rate
4.45%
Mortgage Type
New Conventional
Purchase Details
Closed on
Nov 4, 2010
Sold by
Richmond American Homes Of Colorado Inc
Bought by
Finkley Ely F and Finkley Gouzel
Home Financials for this Owner
Home Financials are based on the most recent Mortgage that was taken out on this home.
Original Mortgage
$402,552
Interest Rate
4.25%
Mortgage Type
FHA
Create a Home Valuation Report for This Property
The Home Valuation Report is an in-depth analysis detailing your home's value as well as a comparison with similar homes in the area
Home Values in the Area
Average Home Value in this Area
Purchase History
| Date | Buyer | Sale Price | Title Company |
|---|---|---|---|
| Hess Kristin King | $643,900 | Equity Title Of Colorado | |
| Eget Edward | -- | Land Title Guarantee Company | |
| Eget Edward | $450,000 | Land Title Guarantee Company | |
| Finkley Ely F | $410,000 | Guardian Title |
Source: Public Records
Mortgage History
| Date | Status | Borrower | Loan Amount |
|---|---|---|---|
| Open | Hess Kristin King | $230,450 | |
| Previous Owner | Eget Edward | $360,000 | |
| Previous Owner | Finkley Ely F | $402,552 |
Source: Public Records
Tax History Compared to Growth
Tax History
| Year | Tax Paid | Tax Assessment Tax Assessment Total Assessment is a certain percentage of the fair market value that is determined by local assessors to be the total taxable value of land and additions on the property. | Land | Improvement |
|---|---|---|---|---|
| 2024 | $8,015 | $58,123 | -- | -- |
| 2023 | $8,015 | $58,123 | $0 | $0 |
| 2022 | $7,096 | $50,276 | $0 | $0 |
| 2021 | $6,520 | $50,276 | $0 | $0 |
| 2020 | $6,138 | $0 | $0 | $0 |
| 2019 | $6,274 | $44,709 | $0 | $0 |
| 2018 | $5,993 | $39,427 | $0 | $0 |
| 2017 | $5,951 | $39,427 | $0 | $0 |
| 2016 | $5,651 | $40,803 | $0 | $0 |
| 2015 | $5,906 | $40,803 | $0 | $0 |
| 2014 | $5,395 | $33,878 | $0 | $0 |
| 2013 | -- | $37,130 | $0 | $0 |
Source: Public Records
Map
Nearby Homes
- 25994 E Peakview Place
- 6247 S Muscadine Ct
- 25829 E Calhoun Place
- 6700 S Kellerman Way
- 6265 S Ider Way
- 6349 S Old Hammer Way
- 6484 S Harvest St
- 24880 E Euclid Place
- 24887 E Calhoun Place Unit C
- 24702 E Hoover Place
- 24846 E Calhoun Place Unit A
- 6353 S Queensburg Ct
- 5967 S Langdale Ct
- 2132 S Irvington Ct
- 25338 E Costilla Place
- 24583 E Hoover Place Unit B
- 26683 E Peakview Place
- 26656 E Peakview Dr
- 24622 E Ontario Dr
- 6758 S Riverwood Way
- 6433 S Little River Way
- 6463 S Little River Way
- 6442 S Kellerman Way
- 6452 S Kellerman Way
- 6473 S Little River Way
- 6462 S Kellerman Way
- 6432 S Kellerman Way
- 6403 S Little River Way
- 6444 S Little River Way
- 6454 S Little River Way
- 6434 S Little River Way
- 6464 S Little River Way
- 6483 S Little River Way
- 6414 S Little River Way
- 6472 S Kellerman Way
- 6474 S Little River Way
- 6424 S Little River Way
- 6404 S Little River Way
- 6409 S Langdale Way
- 6451 S Kellerman Way
