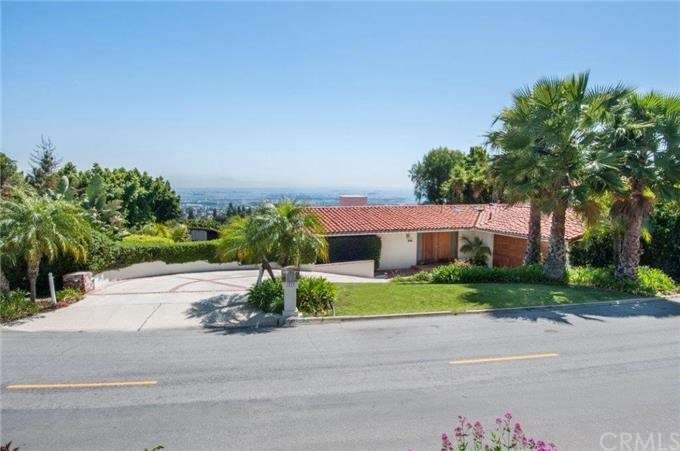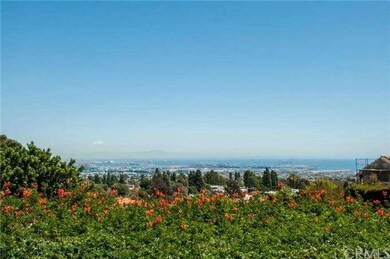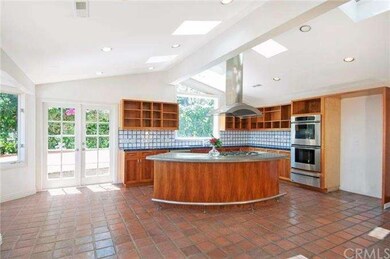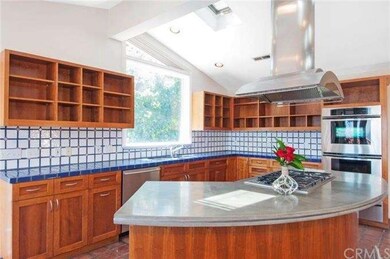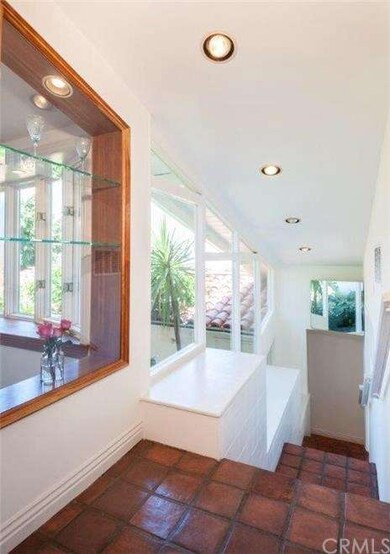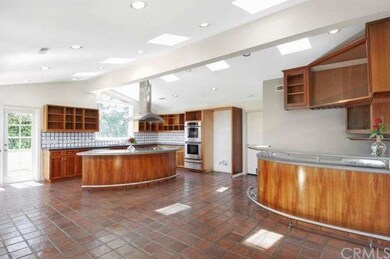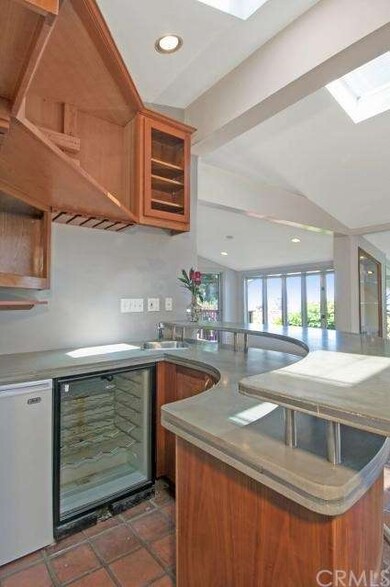
6453 Via Colinita Rancho Palos Verdes, CA 90275
Highlights
- Harbor Views
- Primary Bedroom Suite
- Updated Kitchen
- Mira Catalina Elementary School Rated A+
- All Bedrooms Downstairs
- Cathedral Ceiling
About This Home
As of December 2015Back on the market! Beautiful panoramic view home on one of the most highly sought after streets in Rancho Palos Verdes. Views of the ocean, harbor, mountains and city lights from the house, bedrooms and decks. This split level home is great for entertaining with two large connecting decks and an open kitchen and separate wet bar area. The remodeled kitchen includes a large island, skylights and a combination of tile and concrete counters, 5 burner stove, double oven and dishwasher all in stainless steel. The spacious living room has a large fireplace and sliding doors to the newly refinished deck. All the bedrooms are downstairs and have hardwood floors. The master suite has custom closets and sliding doors that open to second deck area. New interior paint. Newer HVAC systems. The yard is terraced with gardens, trails and a waterfall that adds peace and tranquility to this one of a kind home in the red tile roof section of Miraleste. There are many hiking trails close by. Easy access to shopping and freeways.
Home Details
Home Type
- Single Family
Est. Annual Taxes
- $20,288
Year Built
- Built in 1960
Lot Details
- 0.27 Acre Lot
- East Facing Home
- Lot Sloped Down
Parking
- 2 Car Attached Garage
Property Views
- Harbor
- City Lights
Home Design
- Spanish Architecture
- Split Level Home
- Spanish Tile Roof
- Stucco
Interior Spaces
- 2,261 Sq Ft Home
- Wet Bar
- Cathedral Ceiling
- Skylights
- Recessed Lighting
- Shutters
- Bay Window
- Double Door Entry
- Sliding Doors
- Living Room with Fireplace
- Living Room with Attached Deck
- Laundry Room
Kitchen
- Updated Kitchen
- Eat-In Kitchen
- Walk-In Pantry
- Double Oven
- Gas Range
- Warming Drawer
- Kitchen Island
- Ceramic Countertops
Bedrooms and Bathrooms
- 3 Bedrooms
- All Bedrooms Down
- Primary Bedroom Suite
- Mirrored Closets Doors
Additional Features
- Wood Patio
- Zoned Heating and Cooling
Community Details
- No Home Owners Association
- Laundry Facilities
Listing and Financial Details
- Tax Lot 3
- Tax Tract Number 7145
- Assessor Parcel Number 7561009003
Ownership History
Purchase Details
Home Financials for this Owner
Home Financials are based on the most recent Mortgage that was taken out on this home.Purchase Details
Home Financials for this Owner
Home Financials are based on the most recent Mortgage that was taken out on this home.Purchase Details
Similar Homes in the area
Home Values in the Area
Average Home Value in this Area
Purchase History
| Date | Type | Sale Price | Title Company |
|---|---|---|---|
| Grant Deed | $1,500,000 | Ticor Title Company Of Ca | |
| Grant Deed | $1,101,500 | North American Title Co | |
| Interfamily Deed Transfer | -- | -- |
Mortgage History
| Date | Status | Loan Amount | Loan Type |
|---|---|---|---|
| Open | $600,000 | New Conventional | |
| Previous Owner | $170,000 | Unknown |
Property History
| Date | Event | Price | Change | Sq Ft Price |
|---|---|---|---|---|
| 12/16/2015 12/16/15 | Sold | $1,500,000 | -3.2% | $663 / Sq Ft |
| 11/08/2015 11/08/15 | Pending | -- | -- | -- |
| 10/26/2015 10/26/15 | For Sale | $1,549,000 | +40.7% | $685 / Sq Ft |
| 07/02/2015 07/02/15 | Sold | $1,101,100 | -4.2% | $487 / Sq Ft |
| 05/18/2015 05/18/15 | Pending | -- | -- | -- |
| 05/07/2015 05/07/15 | Price Changed | $1,149,000 | -4.2% | $508 / Sq Ft |
| 04/30/2015 04/30/15 | For Sale | $1,199,000 | 0.0% | $530 / Sq Ft |
| 04/22/2015 04/22/15 | Pending | -- | -- | -- |
| 04/13/2015 04/13/15 | For Sale | $1,199,000 | -- | $530 / Sq Ft |
Tax History Compared to Growth
Tax History
| Year | Tax Paid | Tax Assessment Tax Assessment Total Assessment is a certain percentage of the fair market value that is determined by local assessors to be the total taxable value of land and additions on the property. | Land | Improvement |
|---|---|---|---|---|
| 2025 | $20,288 | $1,775,688 | $1,065,414 | $710,274 |
| 2024 | $20,288 | $1,740,872 | $1,044,524 | $696,348 |
| 2023 | $19,910 | $1,706,739 | $1,024,044 | $682,695 |
| 2022 | $18,910 | $1,673,274 | $1,003,965 | $669,309 |
| 2021 | $18,851 | $1,640,466 | $984,280 | $656,186 |
| 2019 | $18,032 | $1,591,811 | $955,087 | $636,724 |
| 2018 | $17,814 | $1,560,600 | $936,360 | $624,240 |
| 2016 | $16,925 | $1,500,000 | $900,000 | $600,000 |
| 2015 | $5,677 | $430,279 | $182,046 | $248,233 |
| 2014 | -- | $421,851 | $178,480 | $243,371 |
Agents Affiliated with this Home
-
Gustavo Cardenas

Seller's Agent in 2015
Gustavo Cardenas
Berkshire Hathaway HomeService
(310) 447-4771
28 in this area
115 Total Sales
-
Abby Waddell

Seller's Agent in 2015
Abby Waddell
Compass
(310) 241-3038
5 in this area
39 Total Sales
-
Fred DiBernardo

Buyer's Agent in 2015
Fred DiBernardo
Fred DiBernardo
(310) 832-4572
14 in this area
142 Total Sales
Map
Source: California Regional Multiple Listing Service (CRMLS)
MLS Number: SB15077241
APN: 7561-009-003
- 6337 Via Colinita
- 6309 Via Colinita
- 314 S Miraleste Dr Unit 116
- 318 S Miraleste Dr Unit 148
- 322 S Miraleste Dr Unit 176
- 308 S Miraleste Dr Unit 57
- 223 N Enrose Ave
- 43 Avenida Corona
- 6604 Via Siena
- 6608 Via Siena
- 374 S Miraleste Dr Unit 413
- 378 S Miraleste Dr Unit 431
- 394 S Miraleste Dr Unit 496
- 370 S Miraleste Dr Unit 390
- 372 S Miraleste Dr Unit 398
- 4329 Via Frascati
- 2046 Chandeleur Dr
- 2232 Daladier Dr
- 216 N Goodhope Ave
- 8 Via Subida
