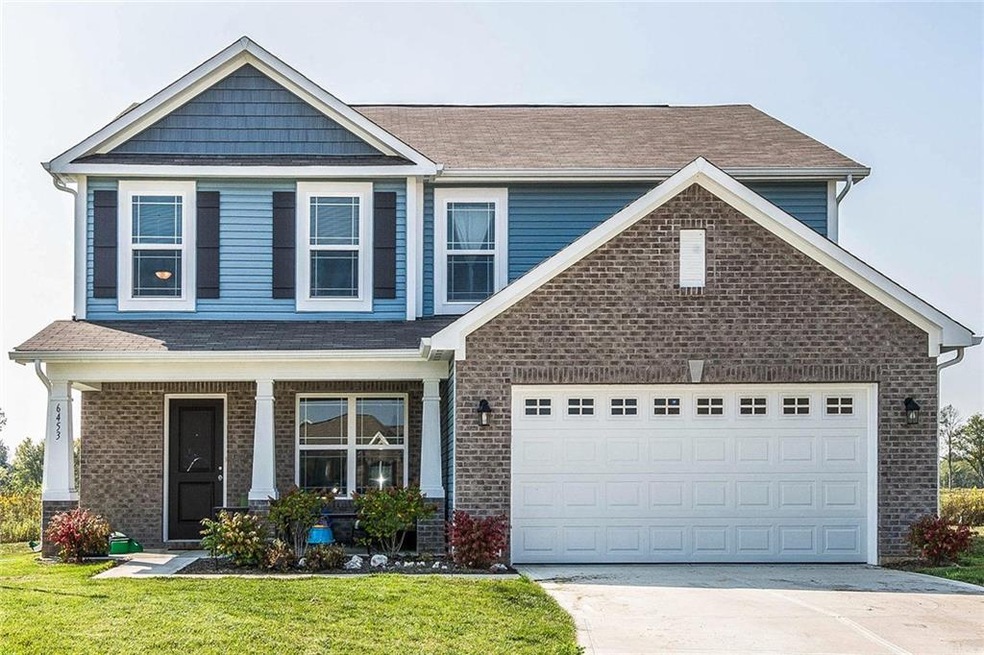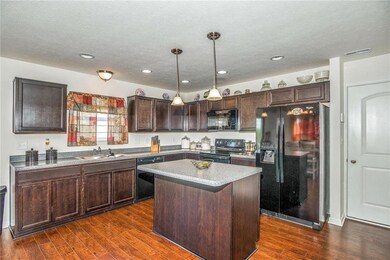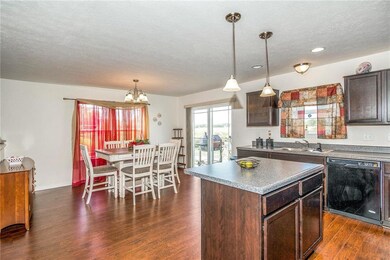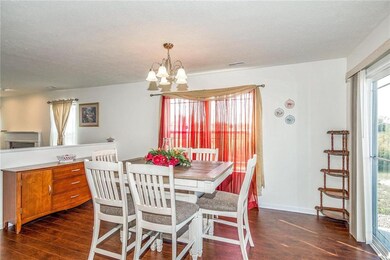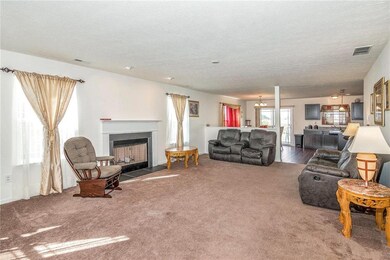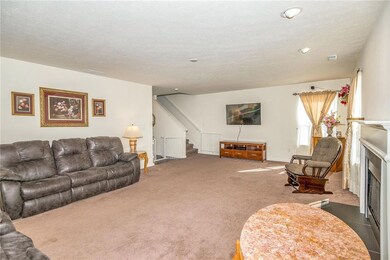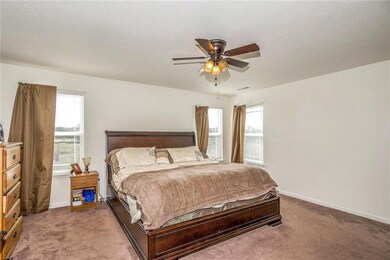
6453 W Whiteside Ct Greenfield, IN 46140
Mount Comfort NeighborhoodHighlights
- Thermal Windows
- Walk-In Closet
- Garage
- Mt. Vernon Middle School Rated A-
- Central Air
About This Home
As of November 2019Fantastic 1 year old home in beautiful Heron Creek. The Monterey floor plan features an abundance of functional living space. You will love the expansive great room with wood burning fireplace that flows into your spacious eat in kitchen with center island and large pantry. Upstairs you will discover room to relax in your master suite which features a walk-in closet and deluxe master bath with garden tub, double vanity, and separate shower. A flex room on the main level and loft upstairs provides plenty of extra space for an office, playroom, theater room, or game room. Your second floor laundry room is conveniently located near all the bedrooms. Come out and see this gorgeous craftsman style home on a quiet cul-de-sac.
Last Agent to Sell the Property
Keller Williams Indy Metro NE License #RB14024526 Listed on: 12/27/2017

Last Buyer's Agent
Mark Dudley
RE/MAX Realty Group

Home Details
Home Type
- Single Family
Est. Annual Taxes
- $140
Year Built
- Built in 2016
Lot Details
- 8,276 Sq Ft Lot
Home Design
- Brick Exterior Construction
- Slab Foundation
- Vinyl Siding
Interior Spaces
- 2-Story Property
- Thermal Windows
- Great Room with Fireplace
- Attic Access Panel
- Fire and Smoke Detector
- Laundry on upper level
Kitchen
- Electric Oven
- Electric Cooktop
- Built-In Microwave
- Dishwasher
- Disposal
Bedrooms and Bathrooms
- 4 Bedrooms
- Walk-In Closet
Parking
- Garage
- Driveway
Utilities
- Central Air
- Heat Pump System
Community Details
- Association fees include professional mgmt
- Heron Creek Subdivision
- Property managed by Community Assoc Services
Listing and Financial Details
- Assessor Parcel Number 300525102038000006
Ownership History
Purchase Details
Home Financials for this Owner
Home Financials are based on the most recent Mortgage that was taken out on this home.Purchase Details
Home Financials for this Owner
Home Financials are based on the most recent Mortgage that was taken out on this home.Purchase Details
Home Financials for this Owner
Home Financials are based on the most recent Mortgage that was taken out on this home.Purchase Details
Home Financials for this Owner
Home Financials are based on the most recent Mortgage that was taken out on this home.Similar Homes in Greenfield, IN
Home Values in the Area
Average Home Value in this Area
Purchase History
| Date | Type | Sale Price | Title Company |
|---|---|---|---|
| Warranty Deed | -- | First American Mortgage Sln | |
| Deed | $190,000 | -- | |
| Warranty Deed | -- | Chicago Title Company Llc | |
| Interfamily Deed Transfer | -- | First American Title | |
| Warranty Deed | -- | First American Title |
Mortgage History
| Date | Status | Loan Amount | Loan Type |
|---|---|---|---|
| Open | $198,900 | New Conventional | |
| Previous Owner | $186,558 | FHA | |
| Previous Owner | $184,655 | VA |
Property History
| Date | Event | Price | Change | Sq Ft Price |
|---|---|---|---|---|
| 11/27/2019 11/27/19 | Sold | $221,000 | -2.2% | $94 / Sq Ft |
| 10/28/2019 10/28/19 | Pending | -- | -- | -- |
| 09/17/2019 09/17/19 | For Sale | $225,900 | +18.9% | $96 / Sq Ft |
| 03/09/2018 03/09/18 | Sold | $190,000 | +1.3% | $83 / Sq Ft |
| 12/27/2017 12/27/17 | For Sale | $187,500 | +1.5% | $82 / Sq Ft |
| 09/23/2016 09/23/16 | Sold | $184,655 | +0.2% | $81 / Sq Ft |
| 08/07/2016 08/07/16 | Pending | -- | -- | -- |
| 08/05/2016 08/05/16 | For Sale | $184,195 | -- | $81 / Sq Ft |
Tax History Compared to Growth
Tax History
| Year | Tax Paid | Tax Assessment Tax Assessment Total Assessment is a certain percentage of the fair market value that is determined by local assessors to be the total taxable value of land and additions on the property. | Land | Improvement |
|---|---|---|---|---|
| 2024 | $2,927 | $295,200 | $60,000 | $235,200 |
| 2023 | $2,927 | $274,200 | $60,000 | $214,200 |
| 2022 | $2,859 | $261,900 | $29,800 | $232,100 |
| 2021 | $2,282 | $228,200 | $29,800 | $198,400 |
| 2020 | $2,117 | $210,200 | $29,800 | $180,400 |
| 2019 | $1,901 | $195,500 | $29,800 | $165,700 |
| 2018 | $1,932 | $193,800 | $29,800 | $164,000 |
| 2017 | $1,488 | $189,300 | $29,800 | $159,500 |
| 2016 | $70 | $400 | $400 | $0 |
| 2014 | $11 | $400 | $400 | $0 |
| 2013 | $11 | $400 | $400 | $0 |
Agents Affiliated with this Home
-
Mark Dudley

Seller's Agent in 2019
Mark Dudley
RE/MAX Realty Group
(317) 409-5605
7 in this area
451 Total Sales
-

Buyer's Agent in 2019
Jill Dixon
RE/MAX
(317) 586-0121
3 in this area
104 Total Sales
-
Stephanie Evelo

Seller's Agent in 2018
Stephanie Evelo
Keller Williams Indy Metro NE
(317) 863-9011
1 in this area
881 Total Sales
-
Robert Woerner
R
Seller Co-Listing Agent in 2018
Robert Woerner
Keller Williams Indy Metro NE
(317) 250-7525
77 Total Sales
-
Marie Edwards
M
Seller's Agent in 2016
Marie Edwards
HMS Real Estate, LLC
(317) 846-0777
3,780 Total Sales
-
Non-BLC Member
N
Buyer's Agent in 2016
Non-BLC Member
MIBOR REALTOR® Association
(317) 956-1912
Map
Source: MIBOR Broker Listing Cooperative®
MLS Number: MBR21529570
APN: 30-05-25-102-038.000-006
- 1614 N Clearwater Dr
- 6536 W Shoreline Ct
- 1554 N Clearwater Dr
- 1782 N Clearwater Dr
- 7089 W 150 N
- 6863 W Jennifer Ct
- 7180 W Sacramento Dr
- 951 N Maiellen Dr
- 918 N 700 W
- 901 N 700 W
- 833 N 700 W
- 7310 W 100 N
- - Pine Ct
- 2681 Pumpkin Patch Ln
- 6775 W Woodcrest Dr
- 7716 W 200 N
- 12449 Huntington Dr
- 1393 N Salem Ct
- 407 Woodland East Dr
- 411 Woodland West Dr
