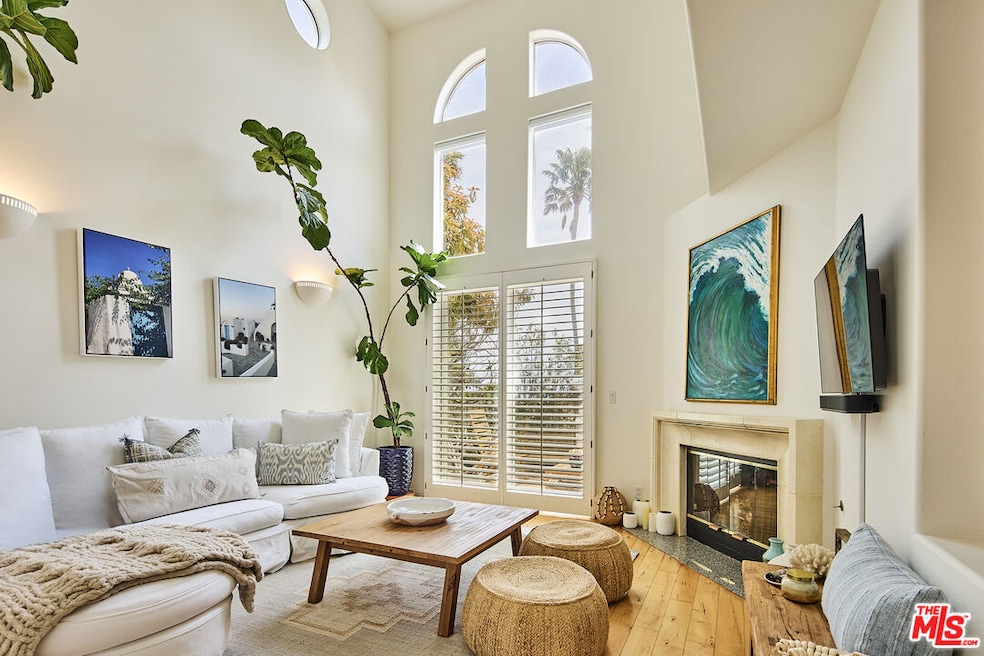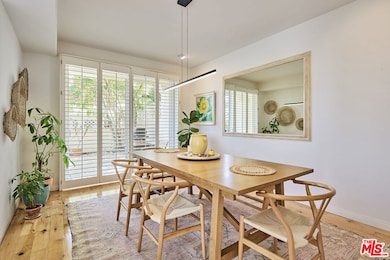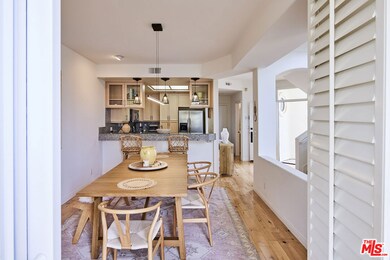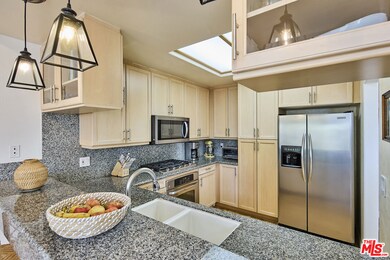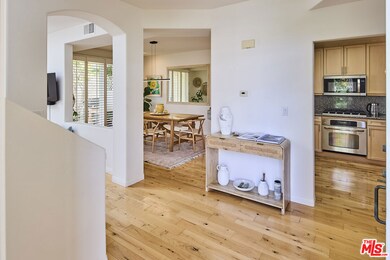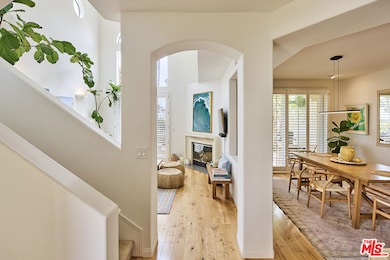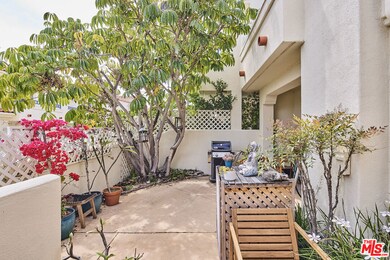6453 Zuma View Place Unit 120 Malibu, CA 90265
Highlights
- Fitness Center
- Heated In Ground Pool
- Wood Flooring
- Malibu Elementary School Rated A
- Living Room with Fireplace
- Park or Greenbelt View
About This Home
Welcome to this beautifully appointed townhome in The Pointe one of Malibu's most desirable gated communities, where refined coastal living meets modern elegance. This light-filled 1,615 sq ft end unit offers a perfect blend of style, comfort, and tranquility, just minutes from Malibu's iconic beaches, dining, schools and lifestyle destinations. Step inside to an inviting open-concept living space featuring rich hardwood floors, soaring vaulted ceilings, and a cozy fireplace that anchors the room with warmth and charm. Sliding glass doors lead to your private patio ideal for enjoying morning coffee or basking in the glow of Malibu's golden-hour sunsets. The sophisticated kitchen is equipped with granite countertops and premium stainless-steel appliances, perfectly suited for both casual meals and effortless entertaining. Upstairs, two generously sized en-suite bedrooms offer peaceful retreats. The primary suite features serene ocean views, a spacious walk-in closet, and a luxurious bath with a jacuzzi tub bringing a spa-like experience into your everyday life. The entire upper level has been thoughtfully updated with stylish new flooring, adding a modern touch to the home's serene ambiance. Additional highlights include central air conditioning, in-unit washer/dryer, a two-car garage with EV charging, and exclusive access to resort-style community amenities including a heated pool, spa, lighted tennis/pickleball and half basketball court, and a fully equipped gym. Set within a secure and impeccably maintained enclave, this home is just moments from Point Dume, Zuma, and Westward Beach as well as Malibu's finest markets, boutiques, and restaurants.
Open House Schedule
-
Sunday, July 20, 20251:00 to 4:00 pm7/20/2025 1:00:00 PM +00:007/20/2025 4:00:00 PM +00:00Pristine end-unit condo offers the finest points of coastal living. Situated in Malibu's premier gated community, The Pointe, this property has been freshly updated and boast high-end finishes iluminated by excellent natural light. Luxury ammenities including heated pool, spa, lit tennis and pickle ball court, and a fully-equipped gym.Add to Calendar
Condo Details
Home Type
- Condominium
Est. Annual Taxes
- $8,664
Year Built
- Built in 1994
Parking
- 2 Covered Spaces
Home Design
- Mediterranean Architecture
Interior Spaces
- 1,615 Sq Ft Home
- 2-Story Property
- Gas Fireplace
- Living Room with Fireplace
- Dining Area
- Park or Greenbelt Views
Kitchen
- Microwave
- Dishwasher
- Disposal
Flooring
- Wood
- Carpet
Bedrooms and Bathrooms
- 2 Bedrooms
- Walk-In Closet
Laundry
- Laundry Room
- Dryer
- Washer
Pool
- Heated In Ground Pool
- Heated Spa
- In Ground Spa
- Fence Around Pool
Additional Features
- Open Patio
- Gated Home
- Central Heating and Cooling System
Listing and Financial Details
- Security Deposit $14,660
- Tenant pays for cable TV, electricity, gas, trash collection
- 12 Month Lease Term
- Assessor Parcel Number 4467-013-066
Community Details
Recreation
- Tennis Courts
- Community Basketball Court
- Pickleball Courts
- Sport Court
- Fitness Center
- Community Pool
- Community Spa
Security
- Controlled Access
Map
Source: The MLS
MLS Number: 25522307
APN: 4467-013-066
- 6453 Zuma View Place Unit 123
- 6455 Zuma View Place Unit 117
- 6457 Zuma View Place Unit 141
- 6465 Zuma View Place Unit 162
- 6483 Zuma View Place Unit 106
- 6517 Zumirez Dr
- 6435 Zumirez Dr Unit 8
- 6435 Zumirez Dr Unit 2
- 6435 Zumirez Dr Unit 10
- 6435 Zumirez Dr Unit 9
- 6435 Zumirez Dr Unit 17
- 6530 Zuma View Place
- 6178 Galahad Rd
- 6156 Zumirez Dr
- 6522 Wildlife Rd
- 28366 Rey de Copas Ln
- 6672 Zumirez Dr
- 6130 Galahad Rd
- 28907 Wight Rd
- 6708 Wildlife Rd
- 6451 Zuma View Place Unit 115
- 6473 Zuma View Place Unit 135
- 6477 Zuma View Place Unit 125
- 28600 Pacific Coast Hwy
- 6401 Zumirez Dr
- 6435 Zumirez Dr Unit 2
- 6530 Zuma View Place
- 28711 Pacific Coast Hwy
- 28711 Pacific Coast Hwy Unit 30
- 28288 Rey de Copas Ln
- 28374 Rey de Copas Ln
- 28258 Rey de Copas Ln
- 6160 Zumirez Dr
- 6130 Galahad Rd
- 28837 Selfridge Dr Unit A
- 6300 Zuma Mesa Dr
- 6715 Fernhill Dr
- 28861 Selfridge Dr
- 6750 Fernhill Dr
- 6825 Zumirez Dr
