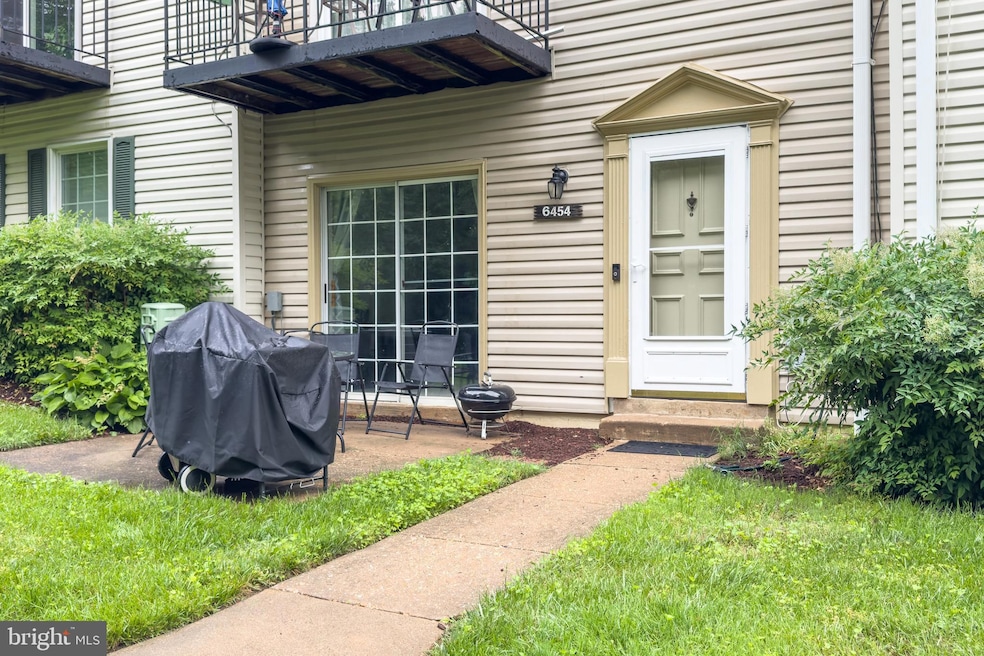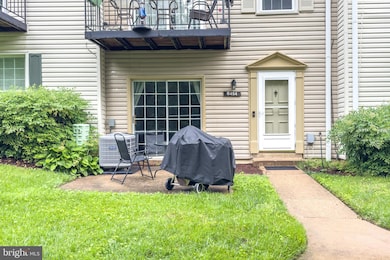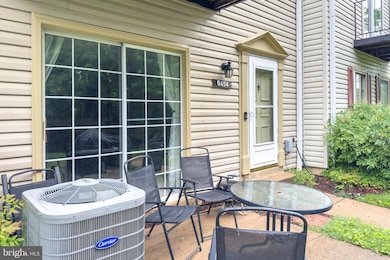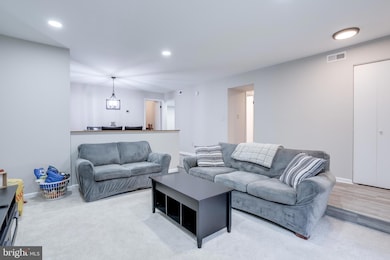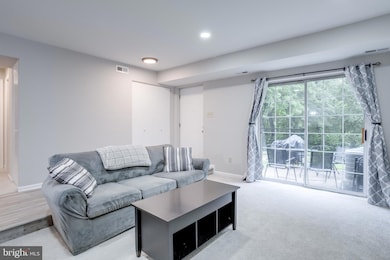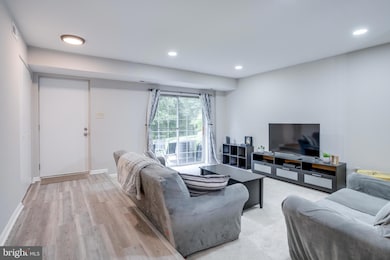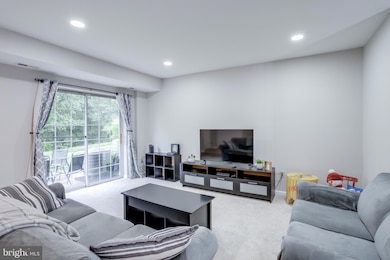Highlights
- Community Pool
- Community Playground
- Forced Air Heating and Cooling System
- White Oaks Elementary School Rated A-
- Tile or Brick Flooring
About This Home
Welcome to Keene Mill Woods! Incredible lower level condo with 2 bed, 2 bath featuring fresh paint, new carpet, luxury vinyl flooring, updated lighting, and modern bath vanities. The kitchen shines with granite countertops, subway tile backsplash, under-cabinet lighting, and newer appliances. Enjoy a spacious walk-in closet and in-unit laundry. This open-concept layout has so much space filled with natural light and it's situated in a very private setting. Assigned parking plus plenty of guest spots available.Fantastic commuter location near VRE, bus lines, commuter lots, shopping, restaurants, and more. Condo fee includes water, sewer, trash, exterior maintenance, and access to community amenities: outdoor swimming pool, playgrounds, and more. Walk to the library, Rolling Valley West Parks and pickleball courts!—location truly can’t be beat! Unit is currently occupied and move in availability is July 1st. Pets will be considered on a case by case basis. Per pet monthly rent is $45 and deposit $500 per pet.
Townhouse Details
Home Type
- Townhome
Est. Annual Taxes
- $3,704
Year Built
- Built in 1974
Lot Details
- Property is in good condition
Home Design
- Composition Roof
- Aluminum Siding
- Vinyl Siding
Interior Spaces
- 1,107 Sq Ft Home
- Property has 1 Level
Kitchen
- Built-In Oven
- Stove
- Cooktop
- Built-In Microwave
- Freezer
- Ice Maker
- Dishwasher
- Disposal
Flooring
- Carpet
- Tile or Brick
Bedrooms and Bathrooms
- 2 Main Level Bedrooms
- 2 Full Bathrooms
Laundry
- Laundry in unit
- Dryer
- Washer
Parking
- 1 Open Parking Space
- 1 Parking Space
- Parking Lot
- 179 Assigned Parking Spaces
Utilities
- Forced Air Heating and Cooling System
- Electric Water Heater
- Public Septic
Listing and Financial Details
- Residential Lease
- Security Deposit $2,300
- Tenant pays for internet, utilities - some
- The owner pays for management, sewer, water, trash collection
- Rent includes water, sewer
- No Smoking Allowed
- 12-Month Lease Term
- Available 7/1/25
- $50 Application Fee
- Assessor Parcel Number 0882 11 0027A
Community Details
Overview
- Association fees include water, sewer, common area maintenance, exterior building maintenance, lawn maintenance, parking fee, pool(s), reserve funds, road maintenance, snow removal, trash
- Keene Mill Woods Condo Community
- Keene Mill Woods Subdivision
Amenities
- Common Area
Recreation
- Community Playground
- Community Pool
Pet Policy
- Limit on the number of pets
Map
Source: Bright MLS
MLS Number: VAFX2237872
APN: 0882-11-0027A
- 6416 Birch Leaf Ct Unit 15
- 9172 Broken Oak Place Unit 68A
- 6605 Keene Dr
- 6303 Shiplett Blvd
- 6310 Rockwell Rd
- 6883 Brian Michael Ct
- 9391 Peter Roy Ct
- 6804 Brian Michael Ct
- 6336 Torrence St
- 6465 Blarney Stone Ct
- 9064 Andromeda Dr
- 6210 Fushsimi Ct
- 6712 Sunset Woods Ct
- 6501 Legendgate Place
- 6706 Coachman Dr
- 6957 Conservation Dr
- 9239 Sand Creek Ct
- 6606 Huntsman Blvd
- 6724 Passageway Place
- 9601 Tinsmith Ln
