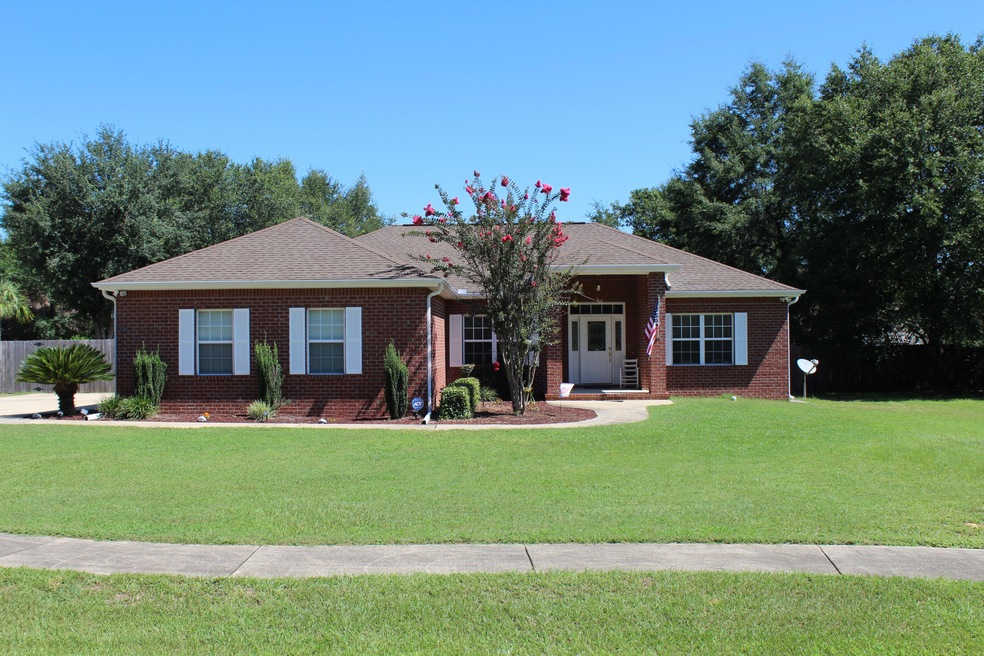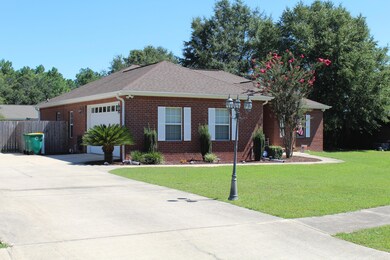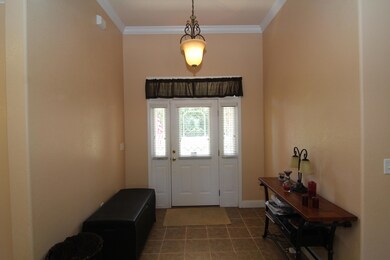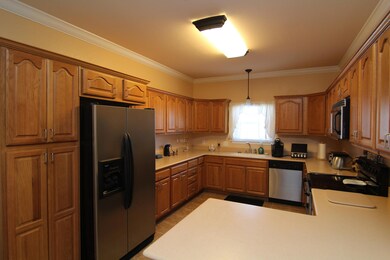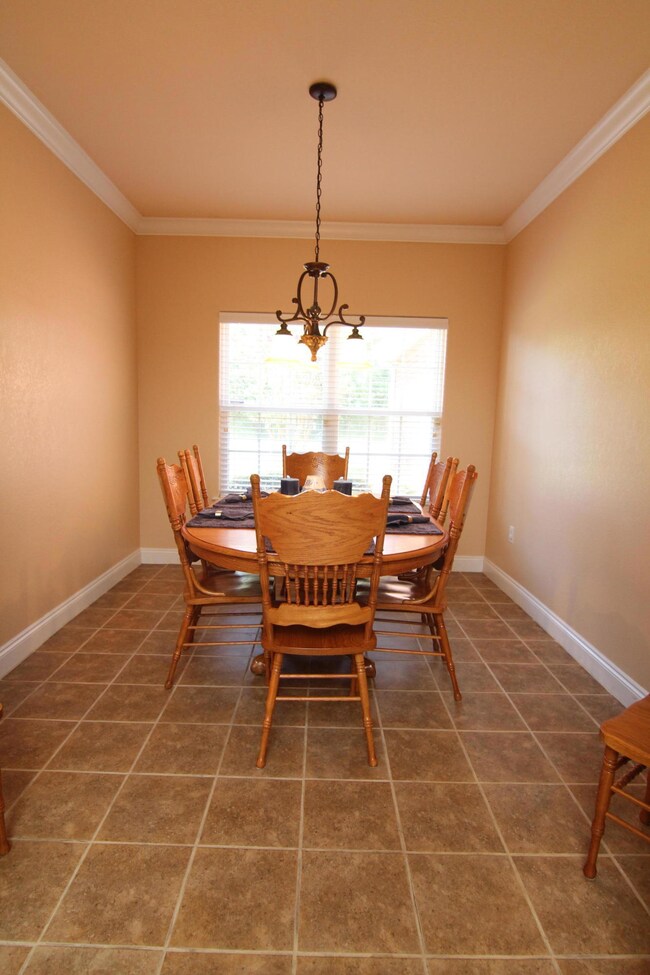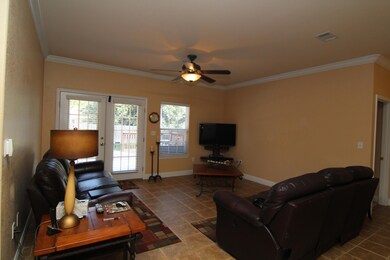
6454 Burleson Blvd Crestview, FL 32539
Highlights
- In Ground Pool
- Vaulted Ceiling
- Breakfast Room
- Deck
- Wood Flooring
- 2 Car Attached Garage
About This Home
As of April 2023Welcome home! The 3 bedroom 2 bath home with in-ground pool is sure to be just what you are looking for. Here you are just minutes from shopping, dining, and entertainment and yet you have the private country lifestyle you have been looking for. The home boasts an open floor plan with split bedrooms. The living room looks out into the back yard and deck and is full of natural light. The Kitchen is sure to please the chef in the family with Oak cabinets, solid surface counter tops, and stainless steel appliances. The master bedroom is quite large with a private bath that features double vanities, jetted soaking tub, and stand-up shower. Out back is where the fun begins with a sparkling pool and large deck that is sure to be your daily hang-out spot. Call today before it's gone!
Last Agent to Sell the Property
RE/MAX Gulf Coast Realty License #583521 Listed on: 08/01/2017

Last Buyer's Agent
Brooke Ibi
The Property Group 850 Inc License #3385436

Home Details
Home Type
- Single Family
Est. Annual Taxes
- $2,788
Year Built
- Built in 2005
Lot Details
- 0.35 Acre Lot
- Lot Dimensions are 100x150
- Property fronts a county road
- Back Yard Fenced
- Level Lot
- Property is zoned County, Resid Single
Parking
- 2 Car Attached Garage
- Automatic Garage Door Opener
Home Design
- Brick Exterior Construction
- Frame Construction
- Dimensional Roof
- Ridge Vents on the Roof
- Composition Shingle Roof
- Vinyl Trim
Interior Spaces
- 1,809 Sq Ft Home
- 1-Story Property
- Shelving
- Woodwork
- Crown Molding
- Coffered Ceiling
- Tray Ceiling
- Vaulted Ceiling
- Ceiling Fan
- Double Pane Windows
- Living Room
- Breakfast Room
- Dining Room
- Pull Down Stairs to Attic
- Fire and Smoke Detector
Kitchen
- Breakfast Bar
- Self-Cleaning Oven
- Microwave
- Ice Maker
- Dishwasher
Flooring
- Wood
- Painted or Stained Flooring
- Wall to Wall Carpet
- Tile
Bedrooms and Bathrooms
- 3 Bedrooms
- Split Bedroom Floorplan
- En-Suite Primary Bedroom
- 2 Full Bathrooms
- Cultured Marble Bathroom Countertops
- Dual Vanity Sinks in Primary Bathroom
- Separate Shower in Primary Bathroom
- Garden Bath
Laundry
- Laundry Room
- Exterior Washer Dryer Hookup
Outdoor Features
- In Ground Pool
- Deck
Schools
- Bob Sikes Elementary School
- Davidson Middle School
- Crestview High School
Utilities
- High Efficiency Air Conditioning
- Central Heating and Cooling System
- High Efficiency Heating System
- Underground Utilities
- Electric Water Heater
- Septic Tank
- Phone Available
Community Details
- Garden City Subdivision
Listing and Financial Details
- Assessor Parcel Number 15-4N-23-1020-0005-0130
Ownership History
Purchase Details
Home Financials for this Owner
Home Financials are based on the most recent Mortgage that was taken out on this home.Purchase Details
Home Financials for this Owner
Home Financials are based on the most recent Mortgage that was taken out on this home.Purchase Details
Home Financials for this Owner
Home Financials are based on the most recent Mortgage that was taken out on this home.Purchase Details
Home Financials for this Owner
Home Financials are based on the most recent Mortgage that was taken out on this home.Purchase Details
Home Financials for this Owner
Home Financials are based on the most recent Mortgage that was taken out on this home.Similar Homes in Crestview, FL
Home Values in the Area
Average Home Value in this Area
Purchase History
| Date | Type | Sale Price | Title Company |
|---|---|---|---|
| Warranty Deed | $335,000 | Surety Land Title Of Florida | |
| Warranty Deed | $280,000 | Surety Land Title Of Fl Llc | |
| Interfamily Deed Transfer | -- | Madison Land Title Inc | |
| Warranty Deed | $208,500 | Attorney | |
| Corporate Deed | $256,900 | -- | |
| Quit Claim Deed | -- | -- |
Mortgage History
| Date | Status | Loan Amount | Loan Type |
|---|---|---|---|
| Open | $328,932 | FHA | |
| Previous Owner | $286,440 | New Conventional | |
| Previous Owner | $212,982 | VA | |
| Previous Owner | $146,500 | New Conventional | |
| Previous Owner | $156,900 | New Conventional |
Property History
| Date | Event | Price | Change | Sq Ft Price |
|---|---|---|---|---|
| 04/28/2023 04/28/23 | Sold | $335,000 | 0.0% | $185 / Sq Ft |
| 04/04/2023 04/04/23 | Pending | -- | -- | -- |
| 02/15/2023 02/15/23 | For Sale | $334,900 | +60.6% | $185 / Sq Ft |
| 01/10/2022 01/10/22 | Off Market | $208,500 | -- | -- |
| 06/18/2021 06/18/21 | Sold | $280,000 | 0.0% | $155 / Sq Ft |
| 05/18/2021 05/18/21 | For Sale | $280,000 | +34.3% | $155 / Sq Ft |
| 05/17/2021 05/17/21 | Pending | -- | -- | -- |
| 09/01/2017 09/01/17 | Sold | $208,500 | 0.0% | $115 / Sq Ft |
| 08/05/2017 08/05/17 | Pending | -- | -- | -- |
| 08/01/2017 08/01/17 | For Sale | $208,500 | -- | $115 / Sq Ft |
Tax History Compared to Growth
Tax History
| Year | Tax Paid | Tax Assessment Tax Assessment Total Assessment is a certain percentage of the fair market value that is determined by local assessors to be the total taxable value of land and additions on the property. | Land | Improvement |
|---|---|---|---|---|
| 2024 | $2,788 | $278,342 | $21,609 | $256,733 |
| 2023 | $2,788 | $278,249 | $20,195 | $258,054 |
| 2022 | $2,611 | $257,376 | $18,874 | $238,502 |
| 2021 | $1,457 | $169,397 | $0 | $0 |
| 2020 | $1,443 | $167,058 | $0 | $0 |
| 2019 | $1,429 | $163,302 | $0 | $0 |
| 2018 | $1,419 | $160,257 | $0 | $0 |
| 2017 | $1,173 | $134,597 | $0 | $0 |
| 2016 | $1,159 | $133,084 | $0 | $0 |
| 2015 | $1,189 | $132,159 | $0 | $0 |
| 2014 | $1,191 | $131,110 | $0 | $0 |
Agents Affiliated with this Home
-
Jason Miller

Seller's Agent in 2023
Jason Miller
The Property Group 850 Inc
(850) 797-5662
190 Total Sales
-
Catherine Pittman

Seller Co-Listing Agent in 2023
Catherine Pittman
The Property Group 850 Inc
(850) 368-8124
204 Total Sales
-
Test Test
T
Buyer's Agent in 2023
Test Test
ECN - Unknown Office
(585) 329-5058
3,426 Total Sales
-
Amanda Graham
A
Buyer's Agent in 2021
Amanda Graham
The Property Group 850 Inc
(850) 305-0270
55 Total Sales
-
Jim Gilliland

Seller's Agent in 2017
Jim Gilliland
RE/MAX
(850) 582-8888
235 Total Sales
-
B
Buyer's Agent in 2017
Brooke Ibi
The Property Group 850 Inc
(318) 286-7878
26 Total Sales
Map
Source: Emerald Coast Association of REALTORS®
MLS Number: 780477
APN: 15-4N-23-1020-0005-0130
- Lot 1 Kylito Cir
- Lot 2 Kylito Cir
- 6541 Burleson Blvd
- 6537 Burleson Blvd
- 6543 Burleson Blvd
- 6539 Burleson Blvd
- 6535 Burleson Blvd
- 6533 Burleson Blvd
- 6531 Burleson Blvd
- 6529 Burleson Blvd
- 6527 Burleson Blvd
- 6447 Georgia Ave
- 3154 Main St
- 3154 Maple St
- 3211 Maple St
- 3158 Chestnut St
- 3223 Maple St
- 6595 Florida Ave Unit 155
- 3163 Haskell Langley Rd
- 6388 Highway 85 N
