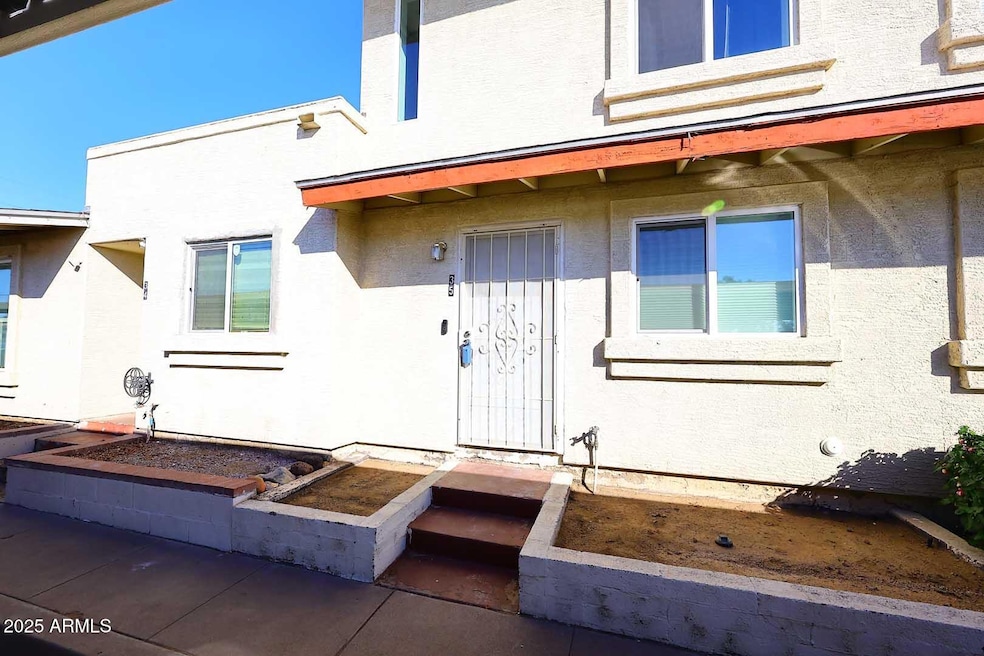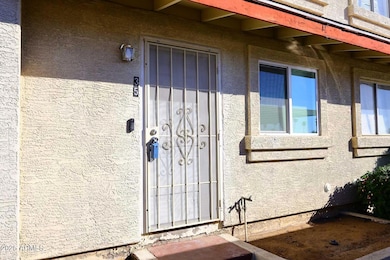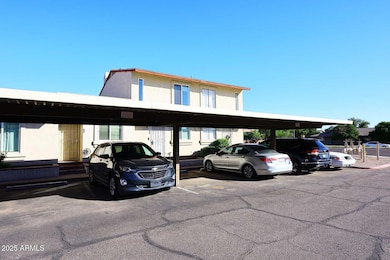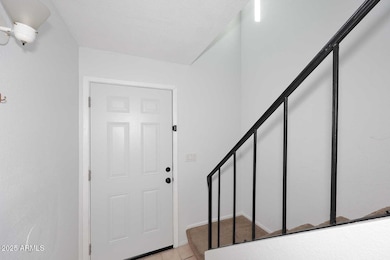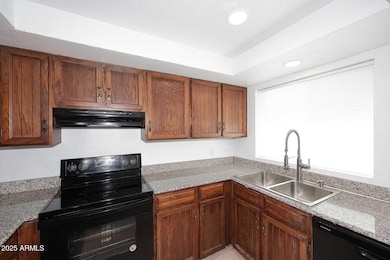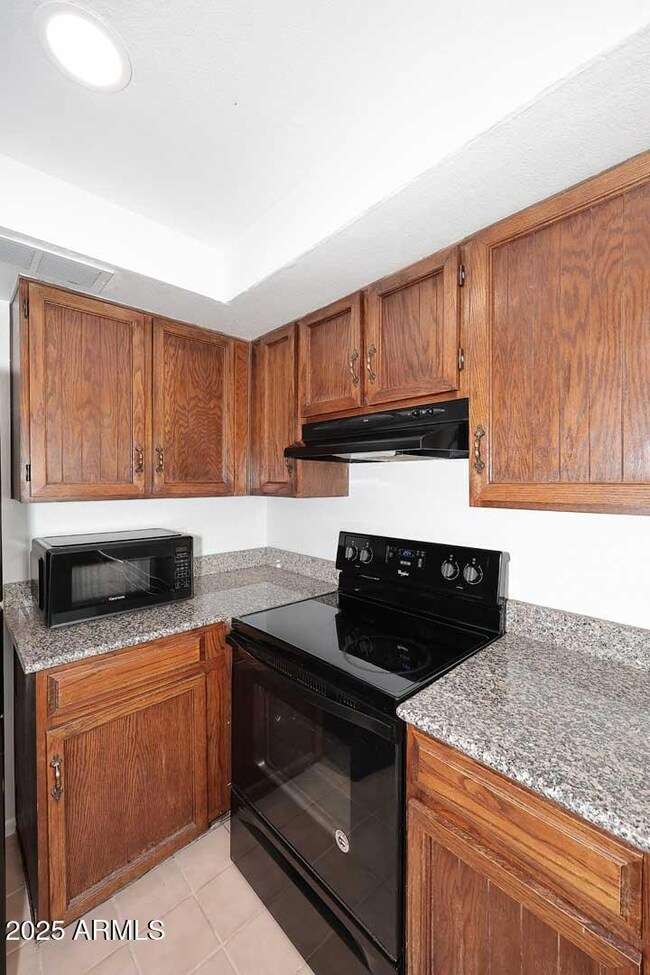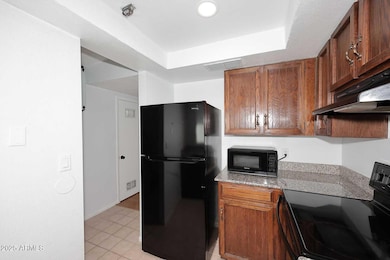6454 E University Dr Unit 35 Mesa, AZ 85205
Central Mesa East NeighborhoodEstimated payment $1,469/month
Highlights
- Heated Spa
- Granite Countertops
- Covered Patio or Porch
- Franklin at Brimhall Elementary School Rated A
- Private Yard
- Double Pane Windows
About This Home
Inviting 2-Bedroom Condo! Step into this beautifully updated 2-bedroom, 1.5-bath condo offering 990 sq. ft. of comfortable living space. Fresh new interior paint and new, dual-pane windows give the home a bright, clean feel throughout. The spacious living area showcases a wood-burning fireplace, while the kitchen features granite countertops. All major appliances included--refrigerator, washer, and dryer are all yours! Upstairs, you'll find both bedrooms, a full bathroom, and a convenient laundry area. Outside, relax on your private covered patio, perfect for quiet mornings or cozy evenings. Enjoy access to the community pool, a great place to unwind or have fun with friends and family. The HOA covers water, sewer, trash, and roof replacement, giving you peace of mind. Inviting 2-Bedroom Condo! Step into this beautifully updated 2-bedroom, 1.5-bath condo offering 990 sq. ft. of comfortable living space. Fresh new interior paint and new, dual-pane windows give the home a bright, clean feel throughout. The spacious living area showcases a wood-burning fireplace, while the kitchen features granite countertops. All major appliances included--refrigerator, washer, and dryer are all yours! Upstairs, you'll find both bedrooms, a full bathroom, and a convenient laundry area. Outside, relax on your private covered patio, perfect for quiet mornings or cozy evenings. Enjoy access to the community pool, a great place to unwind or have fun with friends and family. The HOA covers water, sewer, trash, and roof replacement, giving you peace of mind and keeping maintenance simple. This move-in-ready condo is an incredible opportunity for a first-time homebuyer or anyone looking for a comfortable, low-maintenance place to make a home.
Townhouse Details
Home Type
- Townhome
Est. Annual Taxes
- $395
Year Built
- Built in 1979
Lot Details
- 481 Sq Ft Lot
- Two or More Common Walls
- Block Wall Fence
- Private Yard
HOA Fees
- $275 Monthly HOA Fees
Home Design
- Tile Roof
- Block Exterior
- Stucco
Interior Spaces
- 990 Sq Ft Home
- 2-Story Property
- Double Pane Windows
- Living Room with Fireplace
- Granite Countertops
Flooring
- Carpet
- Laminate
- Tile
Bedrooms and Bathrooms
- 2 Bedrooms
- 1.5 Bathrooms
Parking
- 1 Carport Space
- Assigned Parking
Outdoor Features
- Heated Spa
- Covered Patio or Porch
- Outdoor Storage
Schools
- Salk Elementary School
- Fremont Junior High School
- Red Mountain High School
Utilities
- Central Air
- Heating Available
Listing and Financial Details
- Tax Lot 35
- Assessor Parcel Number 141-62-712
Community Details
Overview
- Association fees include roof repair, insurance, sewer, ground maintenance, trash, water, roof replacement, maintenance exterior
- Gud Community Mgmt Association, Phone Number (480) 635-1133
- Candlewick Manor One Replat Subdivision
Recreation
- Fenced Community Pool
- Children's Pool
Map
Home Values in the Area
Average Home Value in this Area
Tax History
| Year | Tax Paid | Tax Assessment Tax Assessment Total Assessment is a certain percentage of the fair market value that is determined by local assessors to be the total taxable value of land and additions on the property. | Land | Improvement |
|---|---|---|---|---|
| 2025 | $281 | $3,763 | -- | -- |
| 2024 | $287 | $3,584 | -- | -- |
| 2023 | $287 | $15,200 | $3,040 | $12,160 |
| 2022 | $279 | $9,310 | $1,860 | $7,450 |
| 2021 | $283 | $6,620 | $1,320 | $5,300 |
| 2020 | $281 | $5,810 | $1,160 | $4,650 |
| 2019 | $257 | $5,920 | $1,180 | $4,740 |
| 2018 | $250 | $5,150 | $1,030 | $4,120 |
| 2017 | $241 | $4,950 | $990 | $3,960 |
| 2016 | $236 | $4,930 | $980 | $3,950 |
| 2015 | $221 | $4,920 | $980 | $3,940 |
Property History
| Date | Event | Price | List to Sale | Price per Sq Ft |
|---|---|---|---|---|
| 11/11/2025 11/11/25 | Price Changed | $219,900 | -2.2% | $222 / Sq Ft |
| 10/30/2025 10/30/25 | For Sale | $224,900 | -- | $227 / Sq Ft |
Purchase History
| Date | Type | Sale Price | Title Company |
|---|---|---|---|
| Warranty Deed | $217,000 | Security Title Agency | |
| Warranty Deed | $57,000 | First American Title Ins Co | |
| Cash Sale Deed | $34,000 | First American Title Ins Co | |
| Trustee Deed | $92,000 | None Available | |
| Warranty Deed | $130,000 | Magnus Title Agency | |
| Warranty Deed | $73,000 | Land Title Agency |
Mortgage History
| Date | Status | Loan Amount | Loan Type |
|---|---|---|---|
| Open | $187,828 | New Conventional | |
| Closed | $29,000 | No Value Available | |
| Previous Owner | $55,290 | New Conventional | |
| Previous Owner | $104,000 | Purchase Money Mortgage | |
| Previous Owner | $9,000 | Seller Take Back |
Source: Arizona Regional Multiple Listing Service (ARMLS)
MLS Number: 6940923
APN: 141-62-712
- 6332 E Billings St
- 6610 E University Dr Unit 35
- 6610 E University Dr Unit 163
- 6610 E University Dr Unit 2
- 6450 E Colby St
- 6710 E University Dr Unit 118
- 6252 E Billings St Unit 2
- 6715 E Butte St
- 6449 E Des Moines St
- 6602 E Decatur St
- 6717 E Boise St
- 6450 E Akron St
- 650 N 65th Way
- 6208 E Covina St
- 6319 E Albany St
- 6328 E Dallas St
- 619 N 67th Place
- 6135 E Colby St
- 243 N 61st Place
- 635 N 67th Place
- 6521 E University Dr
- 463 N 64th Place
- 6528 E Barstow St Unit 5
- 716 N 64th St
- 115 N Ramada Cir
- 257 N Sunrise
- 6343 E Ellis St
- 6863 E Boise St
- 849 N 67th Place
- 6539 E Arbor Ave
- 5913 E Decatur St
- 33 N 58th St
- 6335 E Brown Rd Unit 1121
- 6945 E Main St
- 1111 N 64th St
- 6345 E Baywood Ave
- 5954 E Elmwood St
- 125 N Sunvalley Blvd Unit 111
- 156 N Sandal
- 234 N 75th St
