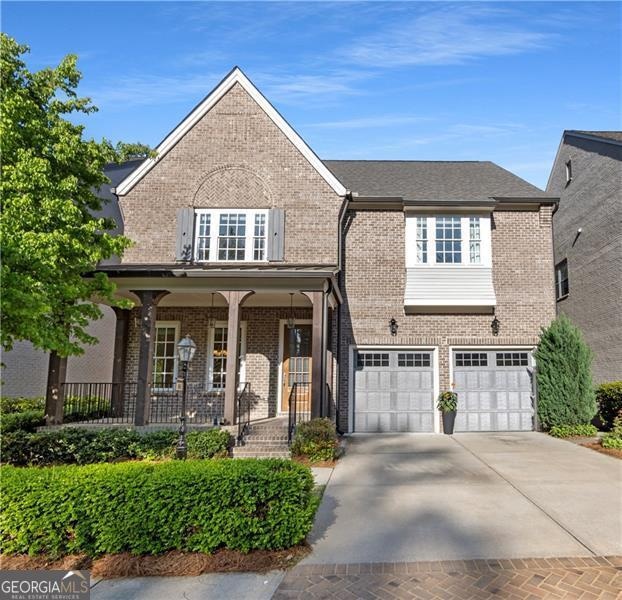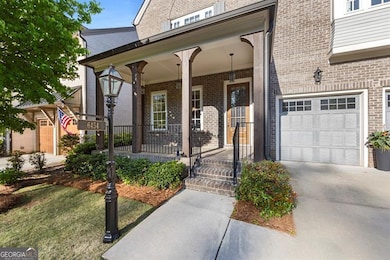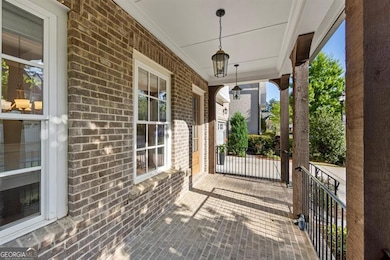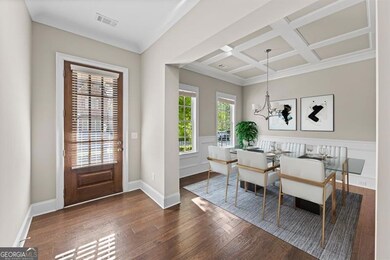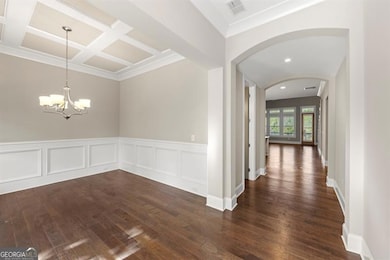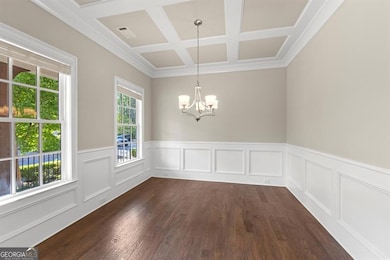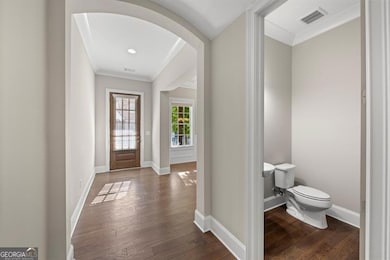6454 Meridian Way Sandy Springs, GA 30328
Estimated payment $9,698/month
Highlights
- Clubhouse
- Deck
- Wood Flooring
- Woodland Elementary School Rated A-
- Traditional Architecture
- Main Floor Primary Bedroom
About This Home
Welcome to your dream home! This architectural masterpiece, offering 5 bedrooms and 4.5 baths, epitomizes modern elegance and the finest in luxury living. This stunning residence is a true showcase of exceptional design, blending sophistication with an open-concept layout and unparalleled attention to detail. As you enter, you are immediately captivated by the chef's kitchen, where elegance meets functionality. Outfitted with the highest-quality stainless-steel appliances, including a built-in refrigerator, a 6-burner gas range with pot filler, a spacious walk-in pantry, and an expansive island designed for entertaining, this kitchen is a culinary enthusiast's dream. The sun-filled family room invites you in with a warm fireplace and direct access to the upper deck, creating an ideal space for both intimate relaxation and grand-scale gatherings. The main-level owner's suite is nothing short of indulgent, offering radiant heated floors, a spa-inspired 6-jet shower, dual vanities, and a custom walk-in closet with an included washer and dryer for ultimate convenience. The second, expansive owner's suite on the upper level provides a tranquil sanctuary, while two additional bedrooms, a full laundry room, and ample space for rest and recreation complete the upper floor. The terrace level is a true gem, designed for both relaxation and entertainment. Featuring a luxurious bath with a Japanese soaking tub and an expansive shower, this level also includes a spacious bedroom, a kitchenette, a home gym area, and a generously sized lounge perfect for unwinding or hosting guests. Outdoors, the covered patio with under-decking allows for seamless transitions to nature, enhancing your private retreat. Every detail of this home has been thoughtfully upgraded to provide the highest standard of living. From EV charging and a whole-house water filtration system to two Tesla Powerwalls, automatic plantation shutters, and meticulously landscaped front and rear yards-this residence is as practical as it is luxurious. The HOA offers residents access to a pristine community pool, beautifully maintained walking trails, and scenic, landscaped sidewalks. Located in the coveted Sandy Springs area, this home offers easy access to world-class medical facilities, including Northside Hospital, St. Joseph's, and Children's Healthcare of Atlanta. With I-285, GA 400, and Perimeter Mall nearby, as well as a short drive to Avalon in Alpharetta and proximity to Roswell, you'll be surrounded by premier shopping, dining, and entertainment. This is more than a home-it's a lifestyle. Come experience true luxury and make it yours today.
Home Details
Home Type
- Single Family
Est. Annual Taxes
- $12,177
Year Built
- Built in 2017
Lot Details
- 6,098 Sq Ft Lot
- Back Yard Fenced
- Level Lot
HOA Fees
- $329 Monthly HOA Fees
Home Design
- Traditional Architecture
- Four Sided Brick Exterior Elevation
Interior Spaces
- 3-Story Property
- Bookcases
- Tray Ceiling
- Gas Log Fireplace
- Double Pane Windows
- Plantation Shutters
- Entrance Foyer
- Family Room with Fireplace
- Home Gym
Kitchen
- Breakfast Area or Nook
- Walk-In Pantry
- Microwave
- Dishwasher
- Kitchen Island
- Solid Surface Countertops
- Disposal
Flooring
- Wood
- Carpet
- Tile
Bedrooms and Bathrooms
- 5 Bedrooms | 1 Primary Bedroom on Main
- In-Law or Guest Suite
- Double Vanity
- Soaking Tub
Laundry
- Laundry Room
- Laundry on upper level
- Dryer
- Washer
Finished Basement
- Basement Fills Entire Space Under The House
- Interior Basement Entry
- Finished Basement Bathroom
- Natural lighting in basement
Home Security
- Carbon Monoxide Detectors
- Fire and Smoke Detector
Parking
- 2 Car Garage
- Garage Door Opener
Outdoor Features
- Deck
- Patio
Location
- Property is near schools
- Property is near shops
Schools
- Woodland Elementary School
- Sandy Springs Middle School
- North Springs High School
Utilities
- Zoned Heating and Cooling System
- Heating System Uses Natural Gas
- 220 Volts
- Gas Water Heater
- Phone Available
- Cable TV Available
Listing and Financial Details
- Tax Lot 28
Community Details
Overview
- $295 Initiation Fee
- Association fees include insurance, ground maintenance, swimming, trash
- Aria West Subdivision
- Electric Vehicle Charging Station
Amenities
- Clubhouse
Recreation
- Community Pool
Map
Home Values in the Area
Average Home Value in this Area
Tax History
| Year | Tax Paid | Tax Assessment Tax Assessment Total Assessment is a certain percentage of the fair market value that is determined by local assessors to be the total taxable value of land and additions on the property. | Land | Improvement |
|---|---|---|---|---|
| 2025 | $12,177 | $560,000 | $136,240 | $423,760 |
| 2023 | $12,177 | $568,640 | $136,240 | $432,400 |
| 2022 | $11,512 | $470,240 | $133,640 | $336,600 |
| 2021 | $11,440 | $427,840 | $98,440 | $329,400 |
| 2020 | $11,517 | $401,520 | $97,280 | $304,240 |
| 2019 | $11,015 | $372,240 | $119,840 | $252,400 |
| 2018 | $11,457 | $347,640 | $77,560 | $270,080 |
Property History
| Date | Event | Price | List to Sale | Price per Sq Ft |
|---|---|---|---|---|
| 08/06/2025 08/06/25 | For Sale | $1,584,999 | -- | $341 / Sq Ft |
Purchase History
| Date | Type | Sale Price | Title Company |
|---|---|---|---|
| Warranty Deed | -- | -- | |
| Quit Claim Deed | -- | -- | |
| Limited Warranty Deed | $930,660 | -- |
Mortgage History
| Date | Status | Loan Amount | Loan Type |
|---|---|---|---|
| Open | $503,000 | New Conventional | |
| Previous Owner | $453,100 | New Conventional |
Source: Georgia MLS
MLS Number: 10578687
APN: 17-0035-LL-641-5
- 6435 Lucent Ln
- 6602 Sterling Dr Unit 688
- 6609 Sterling Dr
- 6607 Sterling Dr
- 534 Granville Ct
- 475 Bridges Creek Trail NE
- 419 Granville Ct NE
- 214 Granville Ct
- 628 Granville Ct
- 901 Abernathy Rd Unit 1230
- 901 Abernathy Rd Unit 1230
- 901 Abernathy Rd NE Unit 3020
- 901 Abernathy Rd NE Unit 2070
- 901 Abernathy Rd NE Unit 2050
- 901 Abernathy Rd NE Unit 3220
- 901 Abernathy Rd NE Unit 3200
- 432 Granville Ct NE
- 106 Granville Ct Unit 106
- 104 Granville Ct Unit 104
- 6500 Aria Blvd
- 6500 Aria Blvd Unit 252
- 6500 Aria Blvd Unit 405
- 6555 Williamson Dr NE
- 6655 Sterling Dr
- 620 Granville Ct
- 619 Granville Ct
- 635 Granville Ct Unit 635
- 632 Granville Ct
- 760 Mount Vernon Hwy NE
- 432 Granville Ct NE
- 6640 Williamson Dr NE
- 6285 Aberdeen Dr NE
- 550 Abernathy Rd
- 438 Carriage Dr NE Unit B
- 475 Mount Vernon Hwy NE Unit 226C
- 475 Mount Vernon Hwy NE Unit A102
- 6925 Roswell Rd
- 210 Alderwood Point Unit Lot 75
- 6810 Glenridge Dr Unit E
