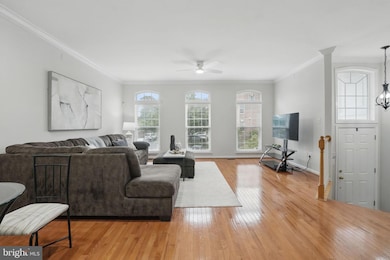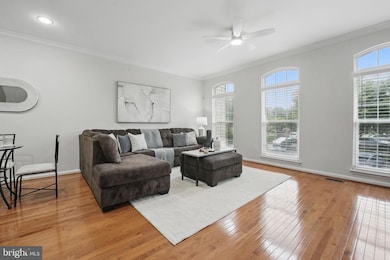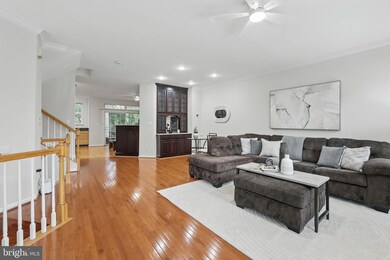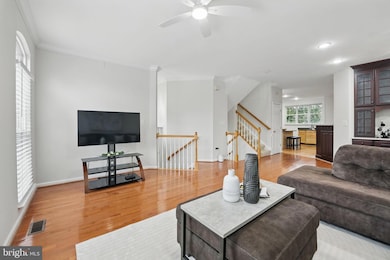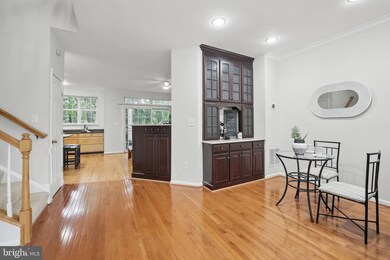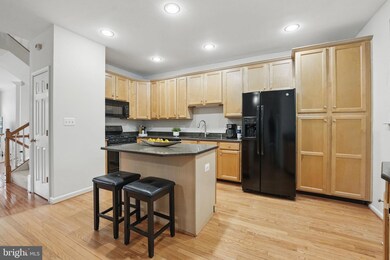
6454 Waterfield Rd Alexandria, VA 22315
Highlights
- Fitness Center
- Lake View
- Colonial Architecture
- Twain Middle School Rated A-
- Open Floorplan
- Deck
About This Home
As of June 2025Welcome to this beautifully maintained townhome with 3 bedrooms, 3.5 baths, and a 2-car garage located in the heart of the highly desirable Kingstowne community in Alexandria! This home offers spacious living and is just seconds away from all the incredible amenities Kingstowne has to offer.The main level features hardwood floors, high ceilings, and an open-concept design perfect for entertaining. The well-equipped kitchen includes 42" cabinets, granite countertops, a breakfast bar, a full wall of built-ins, and a sliding glass door to a second-level deck backing to trees, providing a peaceful and private retreat.Upstairs, the primary suite is a true owner's retreat, boasting three closets with custom organizers, a ceiling fan, and a luxurious en-suite bath with a dual-sink vanity, soaking tub, and separate shower. Two additional spacious bedrooms, each with ceiling fans and organized closets, complete the upper level.The walk-out lower level includes a versatile rec room or bonus space with soaring 15’ ceilings, a full bath, and sliding glass doors leading to a fully fenced back patio—perfect for relaxing or entertaining. The 2-car garage has plenty of space to park or use for additional storage.Enjoy Kingstowne’s unmatched amenities—pools, fitness centers, tennis courts, trails, shops, and restaurants—all within minutes. Conveniently located just 5 minutes from Metro lines, 15 minutes to Ft. Belvoir, and under 30 minutes to the Pentagon. This is the one you’ve been waiting for—schedule your private showing today!
Townhouse Details
Home Type
- Townhome
Est. Annual Taxes
- $8,737
Year Built
- Built in 2000
Lot Details
- 1,702 Sq Ft Lot
- East Facing Home
- Backs to Trees or Woods
HOA Fees
- $127 Monthly HOA Fees
Parking
- 2 Car Attached Garage
- Front Facing Garage
- Garage Door Opener
Property Views
- Lake
- Woods
Home Design
- Colonial Architecture
- Architectural Shingle Roof
- Aluminum Siding
- Concrete Perimeter Foundation
Interior Spaces
- 1,902 Sq Ft Home
- Property has 3 Levels
- Open Floorplan
- Built-In Features
- Recessed Lighting
- 1 Fireplace
- Window Screens
- Sliding Doors
- Combination Kitchen and Dining Room
Kitchen
- Breakfast Area or Nook
- Stove
- Built-In Microwave
- Ice Maker
- Dishwasher
- Kitchen Island
- Disposal
Flooring
- Wood
- Carpet
Bedrooms and Bathrooms
- 3 Bedrooms
- En-Suite Bathroom
- Walk-In Closet
Laundry
- Laundry on lower level
- Dryer
- Washer
Finished Basement
- Walk-Out Basement
- Rear Basement Entry
Outdoor Features
- Deck
Schools
- Franconia Elementary School
- Twain Middle School
- Edison High School
Utilities
- Forced Air Heating and Cooling System
- Natural Gas Water Heater
- Phone Available
- Cable TV Available
Listing and Financial Details
- Tax Lot 3
- Assessor Parcel Number 0814 38400003
Community Details
Overview
- Association fees include pool(s), recreation facility, snow removal
- Kingstowne Residential Owners Corporation HOA
- Built by COSCAN BROOKFIELD HOMES
- Kingstowne Subdivision, Gavin Elev 1 Floorplan
- Kingstowne Community
- Property Manager
Amenities
- Community Center
Recreation
- Tennis Courts
- Fitness Center
- Community Indoor Pool
Ownership History
Purchase Details
Home Financials for this Owner
Home Financials are based on the most recent Mortgage that was taken out on this home.Purchase Details
Home Financials for this Owner
Home Financials are based on the most recent Mortgage that was taken out on this home.Purchase Details
Home Financials for this Owner
Home Financials are based on the most recent Mortgage that was taken out on this home.Purchase Details
Home Financials for this Owner
Home Financials are based on the most recent Mortgage that was taken out on this home.Purchase Details
Home Financials for this Owner
Home Financials are based on the most recent Mortgage that was taken out on this home.Similar Homes in Alexandria, VA
Home Values in the Area
Average Home Value in this Area
Purchase History
| Date | Type | Sale Price | Title Company |
|---|---|---|---|
| Warranty Deed | $771,000 | First American Title | |
| Deed | $625,000 | Universal Title | |
| Warranty Deed | $574,000 | Champion Title & Stlmnts Inc | |
| Warranty Deed | $575,000 | -- | |
| Deed | $253,170 | -- |
Mortgage History
| Date | Status | Loan Amount | Loan Type |
|---|---|---|---|
| Open | $531,000 | New Conventional | |
| Previous Owner | $562,500 | New Conventional | |
| Previous Owner | $516,600 | New Conventional | |
| Previous Owner | $460,000 | New Conventional | |
| Previous Owner | $224,050 | No Value Available |
Property History
| Date | Event | Price | Change | Sq Ft Price |
|---|---|---|---|---|
| 06/20/2025 06/20/25 | Sold | $771,000 | -0.5% | $405 / Sq Ft |
| 06/02/2025 06/02/25 | Pending | -- | -- | -- |
| 05/29/2025 05/29/25 | For Sale | $775,000 | +24.0% | $407 / Sq Ft |
| 04/03/2020 04/03/20 | Sold | $625,000 | -2.3% | $329 / Sq Ft |
| 03/11/2020 03/11/20 | Pending | -- | -- | -- |
| 03/06/2020 03/06/20 | For Sale | $639,950 | +11.5% | $336 / Sq Ft |
| 09/23/2016 09/23/16 | Sold | $574,000 | -0.2% | $302 / Sq Ft |
| 08/04/2016 08/04/16 | Pending | -- | -- | -- |
| 07/06/2016 07/06/16 | Price Changed | $574,900 | -3.4% | $302 / Sq Ft |
| 06/06/2016 06/06/16 | For Sale | $595,000 | -- | $313 / Sq Ft |
Tax History Compared to Growth
Tax History
| Year | Tax Paid | Tax Assessment Tax Assessment Total Assessment is a certain percentage of the fair market value that is determined by local assessors to be the total taxable value of land and additions on the property. | Land | Improvement |
|---|---|---|---|---|
| 2024 | $8,409 | $725,820 | $225,000 | $500,820 |
| 2023 | $8,235 | $729,700 | $225,000 | $504,700 |
| 2022 | $7,522 | $657,800 | $205,000 | $452,800 |
| 2021 | $6,983 | $595,020 | $175,000 | $420,020 |
| 2020 | $6,898 | $582,860 | $175,000 | $407,860 |
| 2019 | $6,479 | $547,450 | $165,000 | $382,450 |
| 2018 | $6,229 | $541,660 | $163,000 | $378,660 |
| 2017 | $6,168 | $531,240 | $160,000 | $371,240 |
| 2016 | $6,154 | $531,240 | $160,000 | $371,240 |
| 2015 | $5,929 | $531,240 | $160,000 | $371,240 |
| 2014 | $5,915 | $531,240 | $160,000 | $371,240 |
Agents Affiliated with this Home
-
Sheila Cuadros

Seller's Agent in 2025
Sheila Cuadros
KW United
(703) 585-7879
2 in this area
7 Total Sales
-
Erich Cuadros
E
Seller Co-Listing Agent in 2025
Erich Cuadros
KW United
(516) 668-3334
1 in this area
4 Total Sales
-
Sophia Fellers

Buyer's Agent in 2025
Sophia Fellers
Century 21 New Millennium
(703) 438-1909
1 in this area
2 Total Sales
-
Daniel Williams

Seller's Agent in 2020
Daniel Williams
RE/MAX
(703) 328-3880
19 Total Sales
-
Andrew Swersky

Buyer's Agent in 2020
Andrew Swersky
EXP Realty, LLC
(202) 438-9106
26 Total Sales
-
D
Seller's Agent in 2016
Denis Rose
Long & Foster
Map
Source: Bright MLS
MLS Number: VAFX2242616
APN: 0814-38400003
- 6532 Grange Ln Unit 103
- 6541 Grange Ln Unit 401
- 5968 Manorview Way
- 6653 Kelsey Point Cir
- 5561 Jowett Ct
- 5562 Jowett Ct
- 5554 Jowett Ct
- 5611 Franconia Rd Unit 103
- 6012 Brookland Rd
- 6010 Brookland Rd
- 6329 Dunman Way
- 6028 Crown Royal Cir
- 6605 Castle Bar Ct
- 6521 Gildar St
- 6758 Edge Cliff Dr
- 5920 Woodfield Estates Dr
- 6692 Ordsall St
- 6531 China Grove Ct
- 5930 Langton Dr
- 6447 Gildar St

