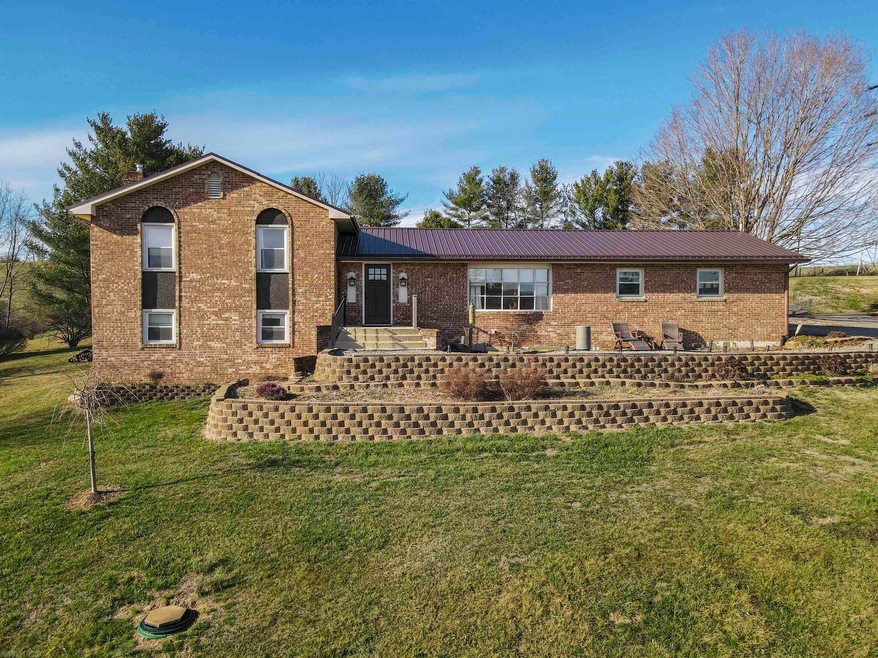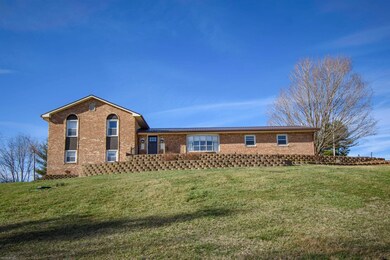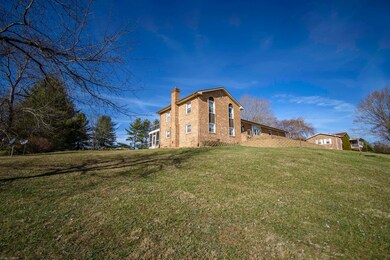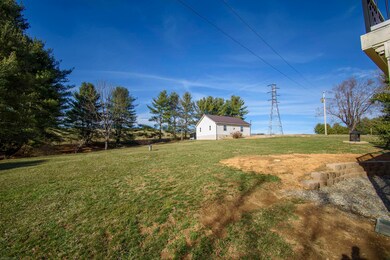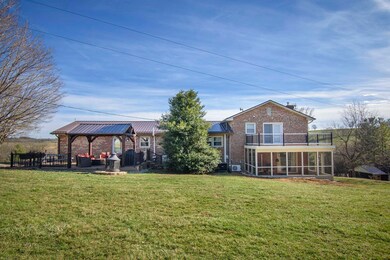
6455 Lee Hwy Fairlawn, VA 24141
Highlights
- 87,120 Sq Ft lot
- Secluded Lot
- Wood Flooring
- Deck
- Family Room with Fireplace
- No HOA
About This Home
As of May 2023This stunning split-level brick home boasts a cozy living room with a fireplace, a chef's dream kitchen with stainless steel appliances and granite countertops, and a dining area with access to a spacious deck and gazebo. Upstairs, you'll find 3 bedrooms, 2 baths, and a private deck off the primary bedroom. The lower level features a large family room with a stone fireplace, a half bath, and a covered patio. The home also has an attached 2-car garage, a detached 2-car garage, and an unfinished basement. It sits on over 2 acres of land, offering plenty of space for outdoor activities. This home is the perfect combination of elegance, comfort, and beauty.
Last Agent to Sell the Property
RE/MAX 8 - Blacksburg License #225037894 Listed on: 02/27/2023

Last Buyer's Agent
John Travis
RE/MAX 8 - Blacksburg License #0225213003

Home Details
Home Type
- Single Family
Est. Annual Taxes
- $2,025
Year Built
- Built in 1978 | Remodeled
Lot Details
- 2 Acre Lot
- Secluded Lot
- Property is in very good condition
- Property is zoned Residential 1
Home Design
- Split Level Home
- Brick Exterior Construction
- Metal Roof
- Active Radon Mitigation
Interior Spaces
- 2,688 Sq Ft Home
- Ceiling Fan
- Ventless Fireplace
- Gas Log Fireplace
- Family Room with Fireplace
- Living Room with Fireplace
- Screened Porch
- Storage
- Laundry in Basement
- Pull Down Stairs to Attic
- Property Views
Kitchen
- Electric Range
- Dishwasher
- Wine Rack
Flooring
- Wood
- Carpet
- Concrete
Bedrooms and Bathrooms
- 3 Bedrooms
- 2.5 Bathrooms
Laundry
- Electric Dryer
- Washer
Parking
- 4 Garage Spaces | 2 Attached and 2 Detached
- Driveway
Outdoor Features
- Deck
- Gazebo
- Storage Shed
Utilities
- Central Air
- Heat Pump System
- Well
- Electric Water Heater
- Water Softener is Owned
- Septic System
Community Details
- No Home Owners Association
Listing and Financial Details
- Assessor Parcel Number 03700600000002
Ownership History
Purchase Details
Purchase Details
Home Financials for this Owner
Home Financials are based on the most recent Mortgage that was taken out on this home.Purchase Details
Home Financials for this Owner
Home Financials are based on the most recent Mortgage that was taken out on this home.Purchase Details
Home Financials for this Owner
Home Financials are based on the most recent Mortgage that was taken out on this home.Similar Homes in the area
Home Values in the Area
Average Home Value in this Area
Purchase History
| Date | Type | Sale Price | Title Company |
|---|---|---|---|
| Gift Deed | -- | None Listed On Document | |
| Warranty Deed | $419,900 | Fidelity National Title | |
| Warranty Deed | $250,000 | Attorney | |
| Warranty Deed | $221,000 | None Available |
Mortgage History
| Date | Status | Loan Amount | Loan Type |
|---|---|---|---|
| Previous Owner | $398,905 | New Conventional | |
| Previous Owner | $200,000 | New Conventional | |
| Previous Owner | $100,000 | Credit Line Revolving | |
| Previous Owner | $70,000 | New Conventional |
Property History
| Date | Event | Price | Change | Sq Ft Price |
|---|---|---|---|---|
| 05/12/2023 05/12/23 | Sold | $419,900 | 0.0% | $156 / Sq Ft |
| 04/07/2023 04/07/23 | Pending | -- | -- | -- |
| 03/20/2023 03/20/23 | Price Changed | $419,900 | -2.3% | $156 / Sq Ft |
| 02/27/2023 02/27/23 | For Sale | $429,900 | +72.0% | $160 / Sq Ft |
| 12/20/2018 12/20/18 | Sold | $250,000 | -5.3% | $93 / Sq Ft |
| 11/19/2018 11/19/18 | Pending | -- | -- | -- |
| 11/10/2018 11/10/18 | Price Changed | $264,000 | -1.9% | $98 / Sq Ft |
| 07/20/2018 07/20/18 | For Sale | $269,000 | +21.7% | $100 / Sq Ft |
| 08/30/2016 08/30/16 | Sold | $221,000 | -1.8% | $82 / Sq Ft |
| 07/27/2016 07/27/16 | Pending | -- | -- | -- |
| 07/22/2016 07/22/16 | For Sale | $225,000 | -- | $84 / Sq Ft |
Tax History Compared to Growth
Tax History
| Year | Tax Paid | Tax Assessment Tax Assessment Total Assessment is a certain percentage of the fair market value that is determined by local assessors to be the total taxable value of land and additions on the property. | Land | Improvement |
|---|---|---|---|---|
| 2025 | $2,025 | $273,600 | $35,000 | $238,600 |
| 2024 | $2,025 | $273,600 | $35,000 | $238,600 |
| 2023 | $2,025 | $273,600 | $35,000 | $238,600 |
| 2022 | $2,025 | $273,600 | $35,000 | $238,600 |
| 2021 | $2,025 | $273,600 | $35,000 | $238,600 |
| 2020 | $1,538 | $199,800 | $30,000 | $169,800 |
| 2019 | $1,538 | $199,800 | $30,000 | $169,800 |
| 2018 | $1,538 | $199,800 | $30,000 | $169,800 |
| 2017 | $1,279 | $199,800 | $30,000 | $169,800 |
| 2016 | $1,279 | $199,800 | $30,000 | $169,800 |
| 2015 | $1,279 | $199,800 | $30,000 | $169,800 |
| 2014 | $1,228 | $208,100 | $30,000 | $178,100 |
| 2013 | $1,228 | $208,100 | $30,000 | $178,100 |
Agents Affiliated with this Home
-
Amy Hudson

Seller's Agent in 2023
Amy Hudson
RE/MAX
(540) 320-5498
11 in this area
463 Total Sales
-
J
Buyer's Agent in 2023
John Travis
RE/MAX
-
David Branch
D
Seller's Agent in 2018
David Branch
Branch Realty LLC
(540) 953-0054
7 Total Sales
-
H
Buyer's Agent in 2018
Howard Sadler
Coldwell Banker Townside Bburg
-
Desi Sowers

Seller's Agent in 2016
Desi Sowers
RE/MAX
(540) 320-1328
13 in this area
213 Total Sales
Map
Source: New River Valley Association of REALTORS®
MLS Number: 417386
APN: 15112
- 6765 Lee Hwy
- 6773 Lee Hwy
- 6722 Old Route 11
- 6344 Hazelwood Dr
- 6332 Hazelwood Dr
- 6781 Morgan Farm Rd
- 7272 Manns Dr
- 6399 Kings Hill Ln
- 1211 2nd St
- 1907 2nd St
- 1801 4th St
- 818 2nd St
- 5362 Highland Rd
- 7086 Hickman Cemetery Rd
- 2309 Elmwood St
- 1910 5th St
- TBD Pendleton St
- 8327 Sawgrass Way
- 5621 Rolling Hills Dr
- 6135 Warren Newcomb Dr
