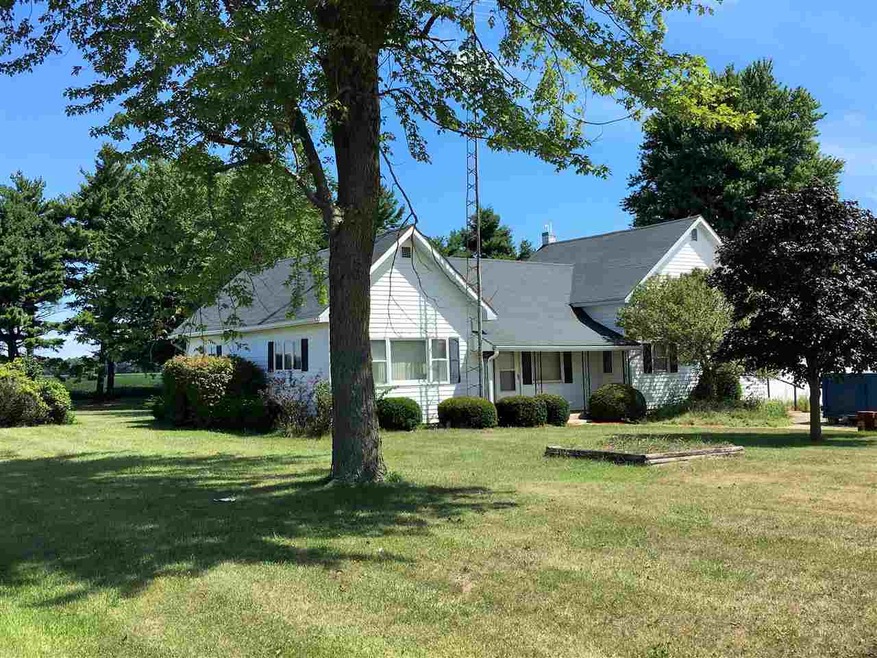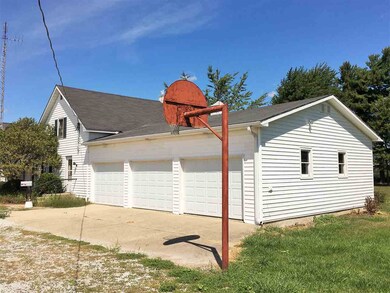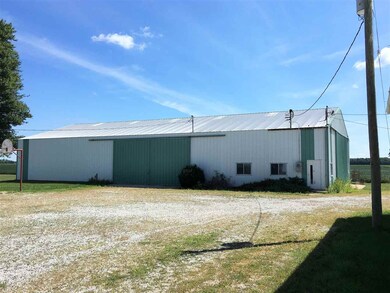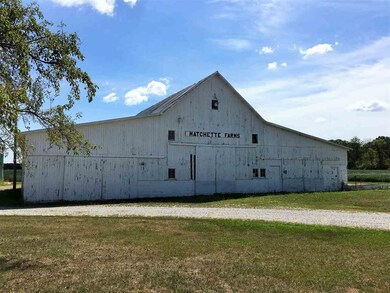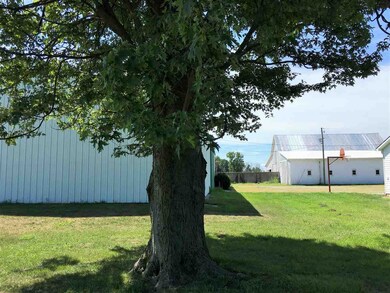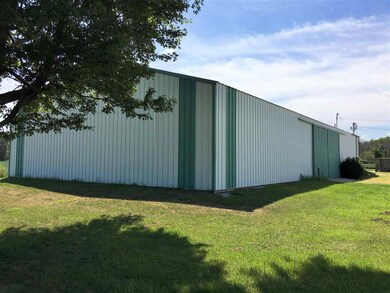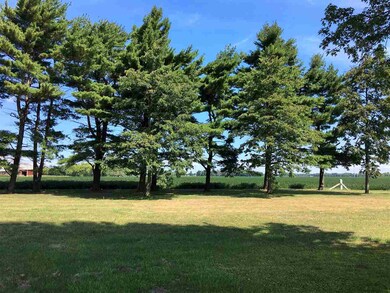6455 S E 00 W Jonesboro, IN 46938
Estimated Value: $215,000 - $269,701
Highlights
- Traditional Architecture
- Formal Dining Room
- Eat-In Kitchen
- Covered patio or porch
- 3 Car Attached Garage
- Built-in Bookshelves
About This Home
As of November 2016Great Location on SR 9! Farmhouse with Large & Spacious Rooms! 3 Car Attached Garage, 2-3 Bedrooms, 1.5 Bath, Living Room w/ Gas Log Fireplace, Huge Dorm Style Bedroom on second level is 23x23. Eat-in Kitchen w/ Appliances, Large Mudroom/Laundry Area. Newer Lennox Furnace, Newer Water Heater, Roof is less than 10 years old. Some Newer Carpeting. Huge 93x50 Pole Building with Workshop & 2 Huge Slider Doors with 14' Clearance. Pole Building/Shop is half concrete floor. Large 65x50 Farm/Ag Barn with lofted storage, doors, & concrete pad. Well/Water Access Spigots near barns. Property Being Sold As-Is & is Subject to Survey Split from additional acreage. Approximately 2.4 Acres being sold with the real estate. Great Opportunity with this property!
Home Details
Home Type
- Single Family
Year Built
- Built in 1900
Lot Details
- 2.4 Acre Lot
- Rural Setting
- Level Lot
Parking
- 3 Car Attached Garage
- Garage Door Opener
- Gravel Driveway
Home Design
- Traditional Architecture
- Asphalt Roof
- Vinyl Construction Material
Interior Spaces
- 1.5-Story Property
- Built-in Bookshelves
- Gas Log Fireplace
- Living Room with Fireplace
- Formal Dining Room
- Carpet
- Crawl Space
- Storage In Attic
Kitchen
- Eat-In Kitchen
- Electric Oven or Range
- Laminate Countertops
Bedrooms and Bathrooms
- 2 Bedrooms
- Double Vanity
- Separate Shower
Laundry
- Laundry on main level
- Washer and Electric Dryer Hookup
Outdoor Features
- Covered patio or porch
Utilities
- Cooling System Mounted In Outer Wall Opening
- Forced Air Heating System
- Propane
- Private Company Owned Well
- Well
- Septic System
Listing and Financial Details
- Assessor Parcel Number 27-10-07-600-001.000-016
Home Values in the Area
Average Home Value in this Area
Property History
| Date | Event | Price | Change | Sq Ft Price |
|---|---|---|---|---|
| 11/09/2016 11/09/16 | Sold | $125,000 | -7.3% | $59 / Sq Ft |
| 09/25/2016 09/25/16 | Pending | -- | -- | -- |
| 08/11/2016 08/11/16 | For Sale | $134,900 | -- | $64 / Sq Ft |
Tax History Compared to Growth
Tax History
| Year | Tax Paid | Tax Assessment Tax Assessment Total Assessment is a certain percentage of the fair market value that is determined by local assessors to be the total taxable value of land and additions on the property. | Land | Improvement |
|---|---|---|---|---|
| 2024 | $460 | $187,800 | $23,400 | $164,400 |
| 2023 | $704 | $141,800 | $23,400 | $118,400 |
| 2022 | $616 | $132,500 | $23,400 | $109,100 |
| 2021 | $586 | $118,000 | $23,400 | $94,600 |
| 2020 | $580 | $120,700 | $23,400 | $97,300 |
| 2019 | $1,108 | $128,500 | $23,400 | $105,100 |
| 2018 | $1,538 | $123,800 | $21,200 | $102,600 |
| 2017 | $1,389 | $121,900 | $21,200 | $100,700 |
Map
Source: Indiana Regional MLS
MLS Number: 201637414
APN: 27-10-07-600-001.003-016
- 4942 S E 00 W
- 6970 S Maple Dr
- 6970 S Maple St
- 915 Winston Rd
- 0 N Sr 9 Unit MBR22040889
- 6010 Wheeling Pike
- 1316 N Factory St
- 207 S 3rd Ave
- 102 E 7th St
- 914 N Morton St
- 517 S Main St
- 611 S Water St
- 918 N Elm St
- 401 W Third St
- 427 N Sycamore St
- 1765 E Old Kokomo Rd
- 908 W 54th St
- County Road 950th S
- 950 East S
- 525 Circle Dr
