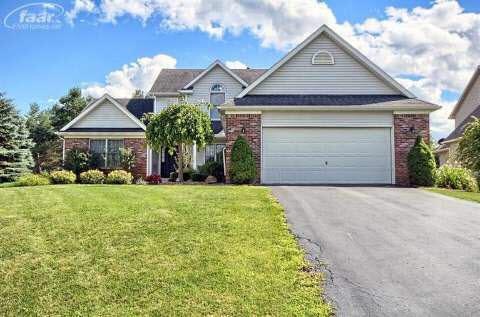6455 Sandy Knoll Unit 31 Linden, MI 48451
Fenton Township NeighborhoodHighlights
- Above Ground Pool
- Deck
- Main Floor Bedroom
- Hyatt Elementary School Rated A-
- Wood Flooring
- Hydromassage or Jetted Bathtub
About This Home
As of July 2022This well cared for home with over 2750 square feet of living space is ready to move in! Features 3 bedrooms, 3.5 baths, main floor master suite with a huge garden tub, walk in closet, formal dining room, fire lit living room, finished lower level with a wet bar and family room, 2.5 car garage with extra storage space, above ground pool (easy to remove), sprinkler system, reverse osmosis system, completely wired for a back up generator system and a private wooded back yard with a storage shed. This one is too good to miss!
Last Agent to Sell the Property
John Wentworth
Wentworth Real Estate Group Inc. License #FAAR-124033
Last Buyer's Agent
Mirs Staff
MiRealSource Michigan MLS License #MISPE
Home Details
Home Type
- Single Family
Est. Annual Taxes
Year Built
- Built in 1999
Lot Details
- 2,614 Sq Ft Lot
- Lot Dimensions are 97 x 275
- Sprinkler System
HOA Fees
- $17 Monthly HOA Fees
Home Design
- Brick Exterior Construction
- Vinyl Siding
Interior Spaces
- 1,848 Sq Ft Home
- 2-Story Property
- Wet Bar
- Ceiling Fan
- Family Room
- Washer
Kitchen
- Oven or Range
- Microwave
- Dishwasher
- Disposal
Flooring
- Wood
- Carpet
- Laminate
Bedrooms and Bathrooms
- 3 Bedrooms
- Main Floor Bedroom
- 3 Full Bathrooms
- Hydromassage or Jetted Bathtub
Finished Basement
- Basement Fills Entire Space Under The House
- Sump Pump
Parking
- 2 Car Attached Garage
- Garage Door Opener
Outdoor Features
- Above Ground Pool
- Deck
- Shed
Utilities
- Forced Air Heating and Cooling System
- Humidifier
- Heating System Uses Natural Gas
- Water Softener is Owned
- Internet Available
Community Details
- Linden Meadows Condo Subdivision
Listing and Financial Details
- Assessor Parcel Number 06-30-601-032
Map
Home Values in the Area
Average Home Value in this Area
Property History
| Date | Event | Price | Change | Sq Ft Price |
|---|---|---|---|---|
| 07/26/2022 07/26/22 | Sold | $305,000 | -4.5% | $168 / Sq Ft |
| 06/17/2022 06/17/22 | Price Changed | $319,500 | -8.7% | $176 / Sq Ft |
| 06/16/2022 06/16/22 | For Sale | $349,900 | 0.0% | $192 / Sq Ft |
| 06/13/2022 06/13/22 | Pending | -- | -- | -- |
| 06/09/2022 06/09/22 | For Sale | $349,900 | +65.0% | $192 / Sq Ft |
| 09/29/2014 09/29/14 | Sold | $212,000 | -3.6% | $115 / Sq Ft |
| 08/25/2014 08/25/14 | Pending | -- | -- | -- |
| 08/15/2014 08/15/14 | For Sale | $219,900 | -- | $119 / Sq Ft |
Tax History
| Year | Tax Paid | Tax Assessment Tax Assessment Total Assessment is a certain percentage of the fair market value that is determined by local assessors to be the total taxable value of land and additions on the property. | Land | Improvement |
|---|---|---|---|---|
| 2024 | $2,928 | $182,300 | $0 | $0 |
| 2023 | $2,862 | $177,800 | $0 | $0 |
| 2022 | $3,837 | $146,100 | $0 | $0 |
| 2021 | $3,997 | $141,200 | $0 | $0 |
| 2020 | $1,793 | $134,600 | $0 | $0 |
| 2019 | $1,800 | $130,100 | $0 | $0 |
| 2018 | $3,710 | $113,600 | $0 | $0 |
| 2017 | $3,253 | $108,800 | $0 | $0 |
| 2016 | $3,308 | $104,500 | $0 | $0 |
| 2015 | $3,510 | $98,300 | $0 | $0 |
| 2014 | $1,329 | $93,100 | $0 | $0 |
| 2012 | -- | $79,800 | $79,800 | $0 |
Mortgage History
| Date | Status | Loan Amount | Loan Type |
|---|---|---|---|
| Open | $274,500 | New Conventional | |
| Previous Owner | $143,000 | New Conventional | |
| Previous Owner | $156,500 | New Conventional | |
| Previous Owner | $159,000 | Adjustable Rate Mortgage/ARM | |
| Previous Owner | $120,000 | New Conventional | |
| Previous Owner | $184,000 | New Conventional | |
| Previous Owner | $153,600 | No Value Available |
Deed History
| Date | Type | Sale Price | Title Company |
|---|---|---|---|
| Warranty Deed | $305,000 | None Listed On Document | |
| Interfamily Deed Transfer | -- | None Available | |
| Warranty Deed | $212,000 | Multiple | |
| Warranty Deed | $230,000 | Metropolitan Title Company | |
| Warranty Deed | $240,000 | Metropolitan Title Company | |
| Corporate Deed | $192,000 | Lawyers Title Insurance Corp |
Source: Michigan Multiple Listing Service
MLS Number: 30040350
APN: 06-30-601-032
- 7029 Silver Lake Rd
- 6284 Silver Lake Rd
- 125 Fox Run Ct Unit 4
- 14459 Oak Leaf Trail Unit 9
- 7187 Silver Lake Rd
- 14359 Oak Leaf Trail Unit 19
- 12711 Ivy Ln
- 12715 Ivy Ln
- 12859 Ivy Ln
- 700 Byram Lake Dr
- 325 Pine Valley Ct Unit 10
- 618 Rustic Trail Unit 89
- 374 Sweet Briar Ridge Unit 50
- 0 Hyatt Ln
- 513 W Broad St
- 330 Stan Eaton Dr
- 703 Beach Buggy Ln
- 9127 Pineview Lake
- 16501 Bedington Dr
- 307 S Bridge St
