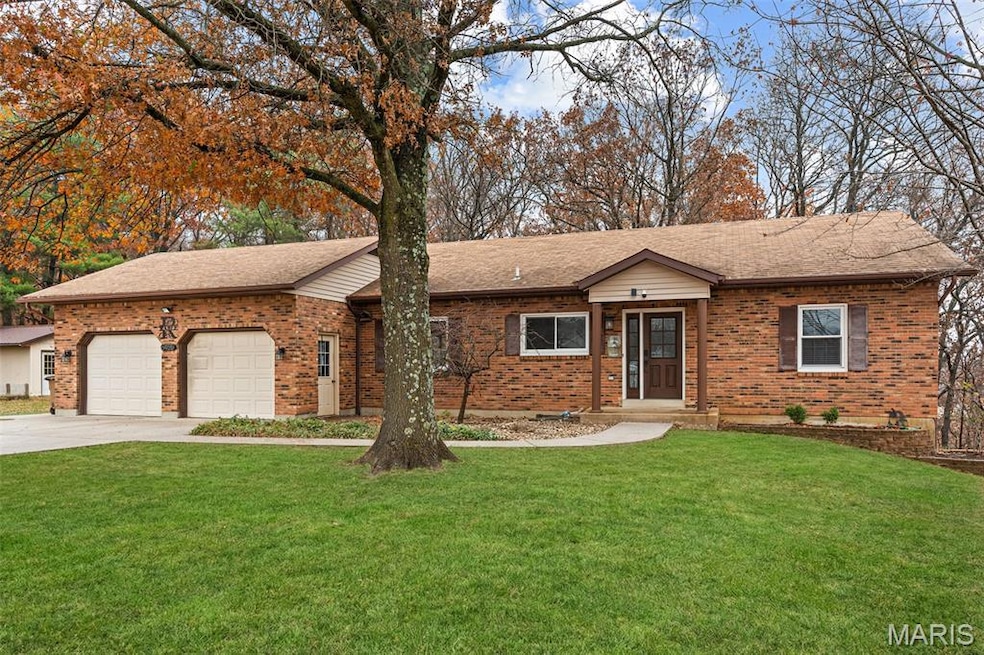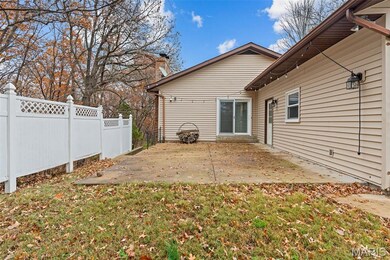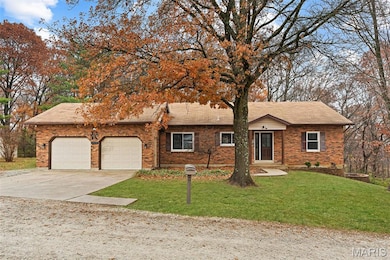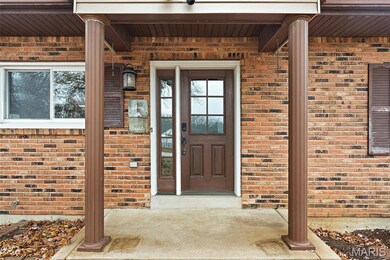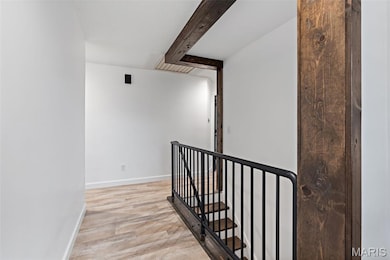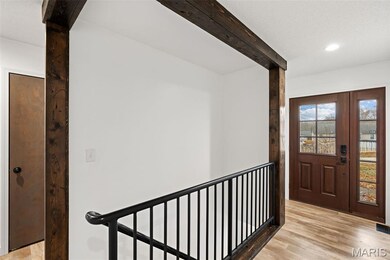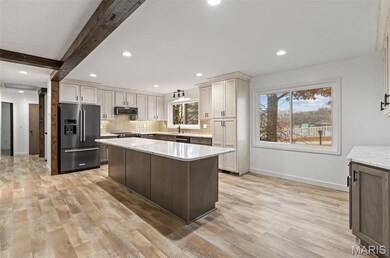6455 Tocco Place Washington, MO 63090
Estimated payment $1,993/month
Highlights
- Open Floorplan
- Center Hall Plan
- Partially Wooded Lot
- Living Room with Fireplace
- Ranch Style House
- Covered Patio or Porch
About This Home
Welcome home to this beautiful, well-maintained 3-bedroom, 3-bathroom home sited on a private 1 acre lot that backs to trees. Thoughtful updates and a functional, floor plan make this property ideal for everyday living and entertaining. This home features a spacious entry, bright, updated kitchen with quartz countertops, soft-closed cabinets with crown molding, pantry cabinet with pull-out shelving, a stylish backsplash, and black stainless steel appliances. Large living room with brick front, wood fireplace, and skylight for added light. Updated hall bathroom. The primary suite offers a bay window, built-in shelves, walk-in closet, and a full bath with the convenience of the laundry area. 2nd bedroom on the main level. The walk-out lower level finds you a Family/rec room with wood stove, additional bedroom with walk-in closet and full bath that connects the bedroom and family room. 2-car attached garage. Outbuilding/shed with concrete and electric suitable as a workshop or additional storage. Large patio for outdoor entertainment. Newer windows, hot water heater and more.. Make your appointment today!
Listing Agent
Coldwell Banker Premier Group License #2005025249 Listed on: 11/22/2025

Home Details
Home Type
- Single Family
Est. Annual Taxes
- $1,774
Year Built
- Built in 1985
Lot Details
- 1 Acre Lot
- Cleared Lot
- Partially Wooded Lot
- Back and Front Yard
HOA Fees
- $2 Monthly HOA Fees
Parking
- 2 Car Attached Garage
- Front Facing Garage
- Garage Door Opener
Home Design
- Ranch Style House
- Brick Veneer
- Vinyl Siding
- Concrete Perimeter Foundation
Interior Spaces
- Open Floorplan
- Ceiling Fan
- Tilt-In Windows
- Bay Window
- Sliding Doors
- Center Hall Plan
- Entrance Foyer
- Family Room
- Living Room with Fireplace
- 2 Fireplaces
- Attic Fan
- Fire and Smoke Detector
Kitchen
- Eat-In Kitchen
- Breakfast Bar
- Electric Range
- Microwave
- Dishwasher
- Disposal
Flooring
- Carpet
- Concrete
- Luxury Vinyl Plank Tile
- Luxury Vinyl Tile
Bedrooms and Bathrooms
- 3 Bedrooms
Laundry
- Laundry Room
- Laundry on main level
- Laundry in Bathroom
Partially Finished Basement
- Basement Ceilings are 8 Feet High
- Fireplace in Basement
- Finished Basement Bathroom
Outdoor Features
- Covered Patio or Porch
Schools
- Clearview Elem. Elementary School
- Washington Middle School
- Washington High School
Utilities
- Forced Air Heating and Cooling System
- Electric Water Heater
- Water Softener
- Septic Tank
Community Details
- Dorothy Tocco Trustee Association
Listing and Financial Details
- Assessor Parcel Number 17-2-090-0-006-099100
Map
Home Values in the Area
Average Home Value in this Area
Tax History
| Year | Tax Paid | Tax Assessment Tax Assessment Total Assessment is a certain percentage of the fair market value that is determined by local assessors to be the total taxable value of land and additions on the property. | Land | Improvement |
|---|---|---|---|---|
| 2025 | $1,918 | $36,339 | $0 | $0 |
| 2024 | $1,918 | $32,891 | $0 | $0 |
| 2023 | $1,774 | $32,891 | $0 | $0 |
| 2022 | $1,686 | $31,325 | $0 | $0 |
| 2021 | $1,681 | $31,325 | $0 | $0 |
| 2020 | $1,578 | $28,304 | $0 | $0 |
| 2019 | $1,573 | $28,304 | $0 | $0 |
| 2018 | $1,524 | $27,212 | $0 | $0 |
| 2017 | $1,493 | $26,687 | $0 | $0 |
| 2016 | $1,349 | $24,533 | $0 | $0 |
| 2015 | $1,275 | $24,533 | $0 | $0 |
| 2014 | $1,355 | $26,087 | $0 | $0 |
Property History
| Date | Event | Price | List to Sale | Price per Sq Ft | Prior Sale |
|---|---|---|---|---|---|
| 11/22/2025 11/22/25 | For Sale | $349,000 | +99.5% | $141 / Sq Ft | |
| 05/26/2017 05/26/17 | Sold | -- | -- | -- | View Prior Sale |
| 03/23/2017 03/23/17 | For Sale | $174,900 | -- | $109 / Sq Ft |
Purchase History
| Date | Type | Sale Price | Title Company |
|---|---|---|---|
| Interfamily Deed Transfer | -- | None Available |
Source: MARIS MLS
MLS Number: MIS25077533
APN: 17-2-090-0-006-099100
- 541 Rock Creek Dr
- Expanded McKnight Plan at The Villas at Franklin County Country Club - The Villas at Franklin County Country Villas
- Warson Plan at The Villas at Franklin County Country Club - The Villas at Franklin County Country Villas
- Clayton Plan at The Villas at Franklin County Country Club - The Villas at Franklin County Country Villas
- McKnight Plan at The Villas at Franklin County Country Club - The Villas at Franklin County Country Villas
- Expanded Warson Plan at The Villas at Franklin County Country Club - The Villas at Franklin County Country Villas
- 2872 Highway A
- 12 Tanya Ln
- 186 Little Rock Creek Ct
- 22+/-acres Highway A and Broadmoor
- 952 Brookline Dr
- 7040 Highway Yy
- 0 N 4 Mile (Lot 5) Rd
- 881 Cobblestone (Lot 16) Dr
- 380 Daniels Estates Dr
- 0 Stoney Point (Lot 18r) Ct Unit MAR25000933
- 509 Mill Creek (Lot 45) Ln
- 685 Greystone Dr
- 321 Watermill Dr
- 660 Greystone(lot 33) Dr
- 1399 W Springfield Ave
- 1017 Don Ave
- 210 Wenona Dr
- 703 Ridgeview Dr
- 12 Circle Dr
- 501 State Hwy 47
- 501 State Hwy 47
- 101 Chapel Ridge Dr
- 936 Osage Villa Ct
- 1010 Orchard Dr
- 100-300 Autumn Leaf Dr
- 1050 Plaza Ct N Unit 13
- 765 S Main St Unit B
- 990 S Lay Ave
- 687 Benton St
- 716 Tall Oaks Dr Unit 118
- 716 Tall Oaks Dr
- 200 Maupin Ave
- 155 Summit Valley Loop
- 304 Vine St
