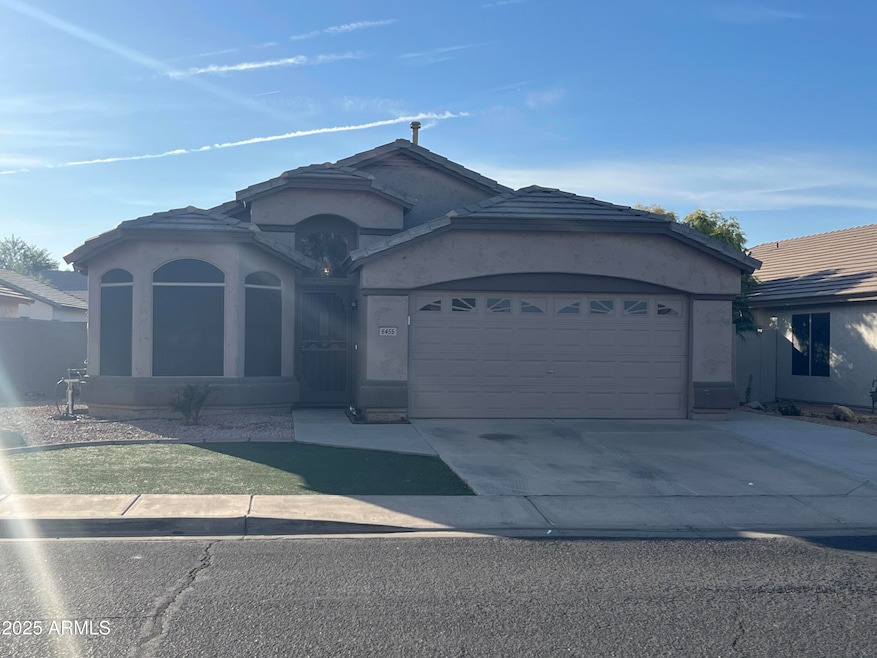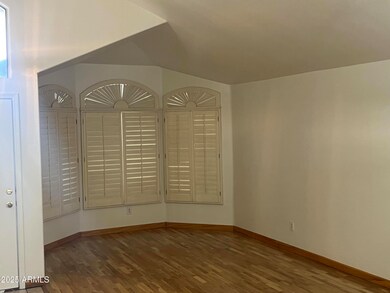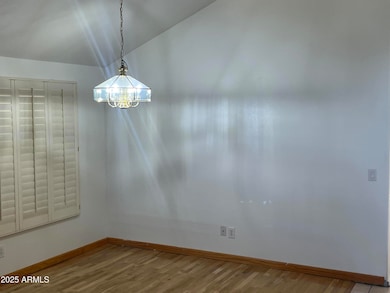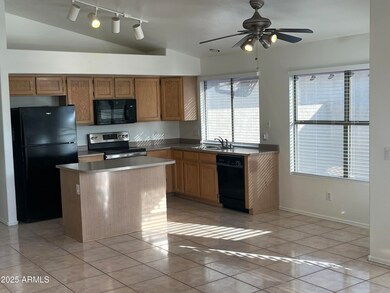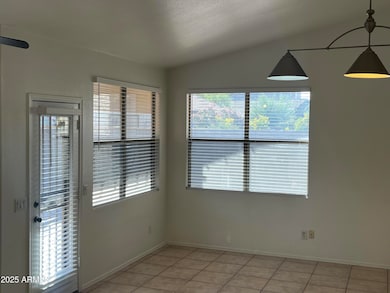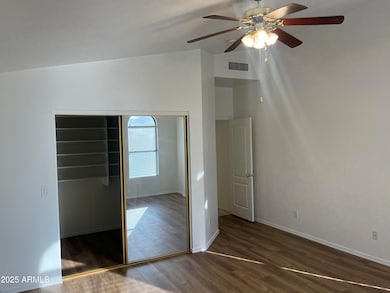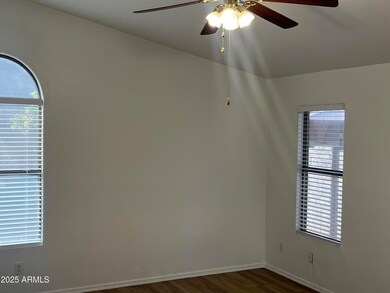6455 W Escuda Rd Glendale, AZ 85308
Arrowhead NeighborhoodHighlights
- Covered Patio or Porch
- 2 Car Direct Access Garage
- Double Vanity
- Highland Lakes School Rated A
- Eat-In Kitchen
- Tile Flooring
About This Home
Beautiful 3 Bedroom, 2 Bath Home in Glendale!
Welcome to this spacious and well-maintained home featuring a split floor plan with living room, family room, and great room — perfect for entertaining or relaxing in your own space. Tile and Laminate flooring throughout. The kitchen offers a center island, all appliances included, and plenty of storage. Enjoy convenience and comfort with a washer and dryer, two-car garage, and north/south exposure for ideal natural light. The primary suite includes a double-sink vanity, separate tub and shower, and a large walk-in closet plus separate entrance. Step outside to a covered patio with a built-in barbecue, perfect for outdoor gatherings and Arizona evenings. Located in a desirable Glendale neighborhood close to parks, schools, and shopping.
Home Details
Home Type
- Single Family
Est. Annual Taxes
- $1,839
Year Built
- Built in 1996
Lot Details
- 5,975 Sq Ft Lot
- Desert faces the front and back of the property
- Block Wall Fence
Parking
- 2 Car Direct Access Garage
Home Design
- Wood Frame Construction
- Tile Roof
- Stucco
Interior Spaces
- 1,667 Sq Ft Home
- 1-Story Property
- Ceiling Fan
Kitchen
- Eat-In Kitchen
- Built-In Microwave
- Kitchen Island
Flooring
- Laminate
- Tile
Bedrooms and Bathrooms
- 3 Bedrooms
- Primary Bathroom is a Full Bathroom
- 2 Bathrooms
- Double Vanity
- Bathtub With Separate Shower Stall
Laundry
- Laundry in unit
- Dryer
- Washer
Outdoor Features
- Covered Patio or Porch
Schools
- Highland Lakes Elementary And Middle School
- Deer Valley High School
Utilities
- Central Air
- Heating System Uses Natural Gas
- High Speed Internet
- Cable TV Available
Community Details
- Property has a Home Owners Association
- Highlands/Arrowhead Association, Phone Number (623) 877-1396
- Highlands At Arrowhead Ranch 2 Subdivision
Listing and Financial Details
- Property Available on 11/15/25
- $55 Move-In Fee
- 12-Month Minimum Lease Term
- $55 Application Fee
- Tax Lot 359
- Assessor Parcel Number 200-28-308
Map
Source: Arizona Regional Multiple Listing Service (ARMLS)
MLS Number: 6947755
APN: 200-28-308
- 6415 W Escuda Rd
- 19976 N 63rd Dr
- 6387 W Pontiac Dr
- 6382 W Blackhawk Dr
- 6366 W Blackhawk Dr
- 6241 W Blackhawk Dr
- 6722 W Piute Ave
- 6172 W Blackhawk Dr
- 6749 W Oraibi Dr
- 19435 N 62nd Ave
- 6858 W Potter Dr
- 19415 N 61st Ln
- 6914 W Escuda Dr
- 6135 W Oraibi Dr
- 6659 W Monona Dr
- 6962 W Irma Ln
- 20986 N 66th Ln
- 6971 W Irma Ln
- 6719 W Kerry Ln
- 6925 W Tonto Dr
- 6418 W Escuda Rd
- 6482 W Matilda Ln
- 6233 W Behrend Dr
- 20250 N 67th Ave
- 20277 N 68th Dr
- 6166 W Pontiac Dr
- 6230 W Irma Ln
- 20707 N 67th Ave
- 6626 W Monona Dr
- 7101 W Beardsley Rd Unit 1052
- 6362 W Firebird Dr
- 20359 N 59th Ave Unit 102
- 6933 W Sack Dr
- 6047 W Morrow Dr
- 5959 W Kimberly Way
- 21322 N 64th Ave
- 5953 W Aurora Dr
- 7309 W Mohawk Ln
- 5976 W Audrey Ln
- 7180 W Trails Dr
