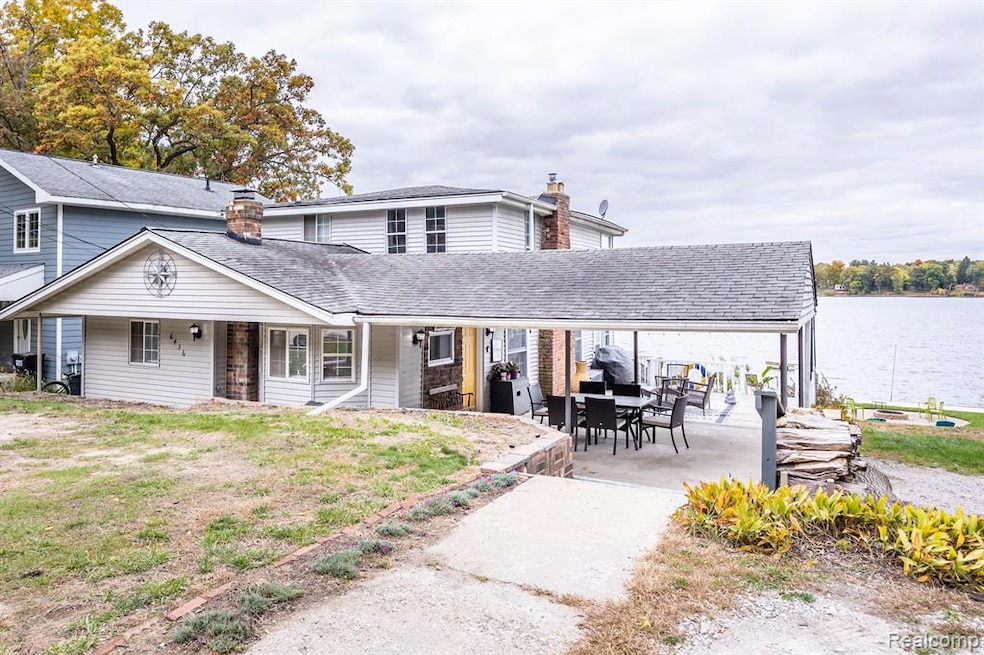
6456 Edgewood Dr Brighton, MI 48116
Highlights
- 70 Feet of Waterfront
- Lake Privileges
- Ground Level Unit
- Spencer Road Elementary School Rated A
- Colonial Architecture
- No HOA
About This Home
As of April 2025Rare Opportunity for 70 Feet of Lake Frontage in Brighton Schools at an incredible value. Renovate the current home for instant equity, or make plans to build your dream lake house! The current house features 5 bedrooms and 2.5 bathrooms in nearly 2,000 SqFt of above ground living, with a walkout basement. The house has some settling and is in need of some structural work to reach its full potential. A pre-inspection was performed to make all interested parties aware of any issues prior to viewing the property. Seller is motivated, so bring an offer!
Last Agent to Sell the Property
KW Professionals License #6501372620 Listed on: 03/13/2025

Home Details
Home Type
- Single Family
Est. Annual Taxes
Year Built
- Built in 1950
Lot Details
- 9,148 Sq Ft Lot
- Lot Dimensions are 71.00 x 124.00
- 70 Feet of Waterfront
- Lake Front
- Property fronts a private road
Home Design
- Colonial Architecture
- Brick Exterior Construction
- Poured Concrete
- Asphalt Roof
- Vinyl Construction Material
Interior Spaces
- 1,964 Sq Ft Home
- 2-Story Property
- Gas Fireplace
- Family Room with Fireplace
- Finished Basement
Kitchen
- Free-Standing Gas Range
- Dishwasher
- Disposal
Bedrooms and Bathrooms
- 5 Bedrooms
Laundry
- Dryer
- Washer
Parking
- Carport
- Parking Pad
- Driveway
Utilities
- Forced Air Heating System
- Heating System Uses Natural Gas
- Natural Gas Water Heater
Additional Features
- Lake Privileges
- Ground Level Unit
Community Details
- No Home Owners Association
- Island Lake Colony Sub Subdivision
Listing and Financial Details
- Assessor Parcel Number 1604203232
Ownership History
Purchase Details
Home Financials for this Owner
Home Financials are based on the most recent Mortgage that was taken out on this home.Similar Homes in Brighton, MI
Home Values in the Area
Average Home Value in this Area
Purchase History
| Date | Type | Sale Price | Title Company |
|---|---|---|---|
| Warranty Deed | $247,350 | None Listed On Document |
Mortgage History
| Date | Status | Loan Amount | Loan Type |
|---|---|---|---|
| Previous Owner | $161,910 | New Conventional |
Property History
| Date | Event | Price | Change | Sq Ft Price |
|---|---|---|---|---|
| 04/01/2025 04/01/25 | Sold | $247,350 | -17.6% | $126 / Sq Ft |
| 03/20/2025 03/20/25 | Pending | -- | -- | -- |
| 03/13/2025 03/13/25 | For Sale | $300,000 | +66.8% | $153 / Sq Ft |
| 10/10/2016 10/10/16 | Sold | $179,900 | 0.0% | $92 / Sq Ft |
| 07/19/2016 07/19/16 | Pending | -- | -- | -- |
| 06/20/2016 06/20/16 | For Sale | $179,900 | 0.0% | $92 / Sq Ft |
| 06/17/2016 06/17/16 | Pending | -- | -- | -- |
| 06/07/2016 06/07/16 | Price Changed | $179,900 | -2.7% | $92 / Sq Ft |
| 05/13/2016 05/13/16 | Price Changed | $184,900 | -15.9% | $94 / Sq Ft |
| 04/30/2015 04/30/15 | For Sale | $219,900 | -- | $112 / Sq Ft |
Tax History Compared to Growth
Tax History
| Year | Tax Paid | Tax Assessment Tax Assessment Total Assessment is a certain percentage of the fair market value that is determined by local assessors to be the total taxable value of land and additions on the property. | Land | Improvement |
|---|---|---|---|---|
| 2024 | $1,743 | $184,800 | $0 | $0 |
| 2023 | $1,666 | $159,000 | $0 | $0 |
| 2022 | $3,588 | $136,100 | $0 | $0 |
| 2021 | $3,588 | $155,600 | $0 | $0 |
| 2020 | $3,556 | $139,600 | $0 | $0 |
| 2019 | $3,497 | $136,100 | $0 | $0 |
| 2018 | $3,440 | $121,200 | $0 | $0 |
| 2017 | $3,385 | $113,400 | $0 | $0 |
| 2016 | $4,071 | $100,700 | $0 | $0 |
| 2014 | $4,584 | $89,100 | $0 | $0 |
| 2012 | $4,584 | $84,400 | $0 | $0 |
Agents Affiliated with this Home
-
Ryan Wrathell

Seller's Agent in 2025
Ryan Wrathell
KW Professionals
(734) 341-0388
2 in this area
114 Total Sales
-
Kitty Campbell

Seller's Agent in 2016
Kitty Campbell
Crossroads Real Estate of Brighton
(810) 599-0248
2 in this area
44 Total Sales
-
C
Buyer's Agent in 2016
Charlene Lucas
Remerica Hometown III
Map
Source: Realcomp
MLS Number: 20250014598
APN: 16-04-203-232
- 6523 Knox Dr
- 6201 Academy Dr
- 5949 High Point Ct
- 5889 High Point Ct
- 5980 Alan Dr Unit 6
- 5980 Alan Dr Unit 2
- 5959 Alan Dr Unit 56
- 5959 Alan Dr Unit 53
- 5959 Alan Dr Unit 57
- 5959 Alan Dr Unit 54
- 5955 Alan Dr Unit 60
- 11306 Woodruff Lake Dr
- 5585 Woodruff Shore Dr Unit 1
- 6187 Three Lakes Dr
- 5920 Pleasant Valley Rd
- 6287 Woodring Ct
- 5821 Felske Dr
- 6550 Avon Dr
- 10933 Culver Rd
- 5463 Greenfield Rd
