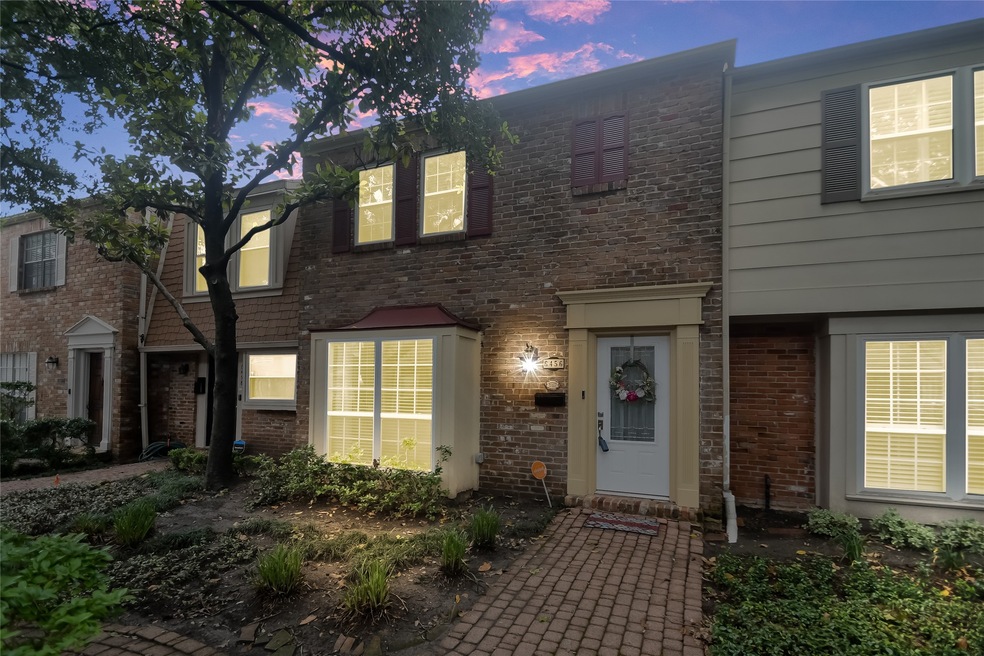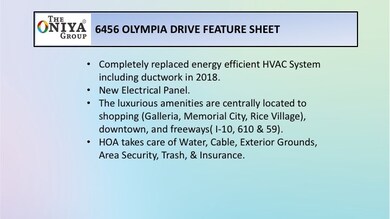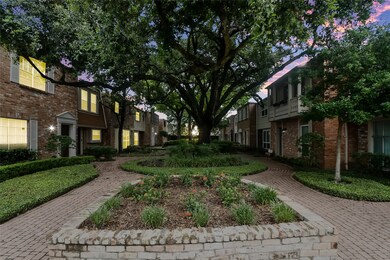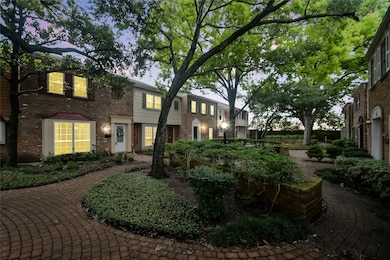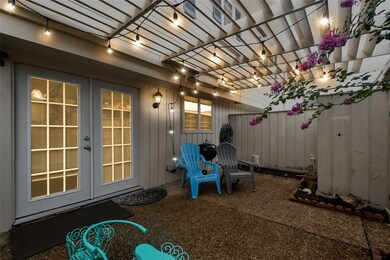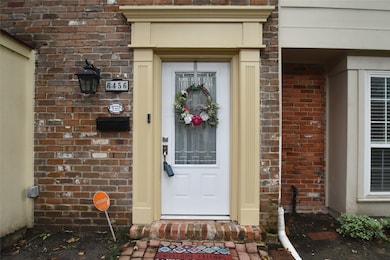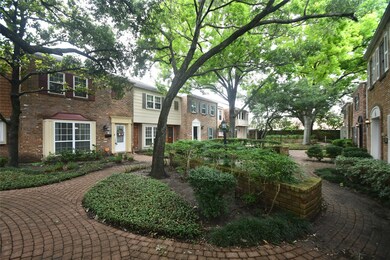
6456 Olympia Dr Unit 78 Houston, TX 77057
Uptown-Galleria District NeighborhoodHighlights
- 570,931 Sq Ft lot
- Community Pool
- Programmable Thermostat
- Contemporary Architecture
- Tile Flooring
- Central Heating and Cooling System
About This Home
As of July 2021Briarwest Townhome nestled under majestic oaks meandering the brick pathways thru the landscaped courtyard to the front entryway, enter into the spacious family room. It is a fully updated 2 bedroom unit with an Open concept kitchen and dining room. Private study area with built-in cabinets in the living room. Wood trimmed tile floors downstairs & wood grain pergo flooring upstairs. Includes double paned windows. Hard wood on the stairs. Kitchen has Quartz counters as well as beautiful pull-out pantries. Spacious bedrooms with walk-in closets & en-suite bathrooms. Steel French doors in dining room open to landscaped private patio covered beautifully.
Last Agent to Sell the Property
ERA Legacy Living License #0702581 Listed on: 05/25/2021
Last Buyer's Agent
Marina Espanol
eXp Realty LLC License #0747967
Townhouse Details
Home Type
- Townhome
Est. Annual Taxes
- $5,015
Year Built
- Built in 1973
Lot Details
- 13.11 Acre Lot
HOA Fees
- $370 Monthly HOA Fees
Home Design
- Contemporary Architecture
- Brick Exterior Construction
- Slab Foundation
- Composition Roof
- Wood Siding
- Vinyl Siding
Interior Spaces
- 1,440 Sq Ft Home
- 2-Story Property
- Prewired Security
- Disposal
Flooring
- Laminate
- Tile
Bedrooms and Bathrooms
- 2 Bedrooms
Eco-Friendly Details
- Energy-Efficient HVAC
- Energy-Efficient Thermostat
Schools
- Briargrove Elementary School
- Tanglewood Middle School
- Wisdom High School
Utilities
- Central Heating and Cooling System
- Heating System Uses Gas
- Programmable Thermostat
Community Details
Overview
- Association fees include clubhouse, ground maintenance, maintenance structure, recreation facilities
- Briarwest Association
- Briarwest T/H Condo Subdivision
Recreation
- Community Pool
Ownership History
Purchase Details
Home Financials for this Owner
Home Financials are based on the most recent Mortgage that was taken out on this home.Purchase Details
Home Financials for this Owner
Home Financials are based on the most recent Mortgage that was taken out on this home.Purchase Details
Home Financials for this Owner
Home Financials are based on the most recent Mortgage that was taken out on this home.Purchase Details
Home Financials for this Owner
Home Financials are based on the most recent Mortgage that was taken out on this home.Similar Homes in the area
Home Values in the Area
Average Home Value in this Area
Purchase History
| Date | Type | Sale Price | Title Company |
|---|---|---|---|
| Warranty Deed | -- | Old Republic Natl Ttl Ins Co | |
| Deed | -- | Old Republic Natl Title Ins | |
| Vendors Lien | -- | Old Republic National Title | |
| Warranty Deed | -- | Partners Title Company |
Mortgage History
| Date | Status | Loan Amount | Loan Type |
|---|---|---|---|
| Previous Owner | $211,700 | New Conventional | |
| Previous Owner | $95,000 | Credit Line Revolving | |
| Previous Owner | $89,900 | Stand Alone First |
Property History
| Date | Event | Price | Change | Sq Ft Price |
|---|---|---|---|---|
| 03/31/2022 03/31/22 | Rented | $1,850 | -2.6% | -- |
| 03/29/2022 03/29/22 | For Rent | $1,900 | 0.0% | -- |
| 07/12/2021 07/12/21 | Sold | -- | -- | -- |
| 06/12/2021 06/12/21 | Pending | -- | -- | -- |
| 05/25/2021 05/25/21 | For Sale | $225,000 | -- | $156 / Sq Ft |
Tax History Compared to Growth
Tax History
| Year | Tax Paid | Tax Assessment Tax Assessment Total Assessment is a certain percentage of the fair market value that is determined by local assessors to be the total taxable value of land and additions on the property. | Land | Improvement |
|---|---|---|---|---|
| 2024 | $5,560 | $265,720 | $50,487 | $215,233 |
| 2023 | $5,560 | $229,124 | $48,314 | $180,810 |
| 2022 | $4,734 | $215,000 | $45,893 | $169,107 |
| 2021 | $4,491 | $192,677 | $36,609 | $156,068 |
| 2020 | $5,062 | $209,029 | $39,716 | $169,313 |
| 2019 | $5,289 | $209,029 | $39,716 | $169,313 |
| 2018 | $5,541 | $218,959 | $41,602 | $177,357 |
| 2017 | $5,537 | $218,959 | $41,602 | $177,357 |
| 2016 | $4,715 | $193,763 | $36,815 | $156,948 |
| 2015 | $3,006 | $180,484 | $34,292 | $146,192 |
| 2014 | $3,006 | $160,573 | $30,509 | $130,064 |
Agents Affiliated with this Home
-
M
Seller's Agent in 2022
Marina Espanol
eXp Realty LLC
-
Clinton Omiwade
C
Seller's Agent in 2021
Clinton Omiwade
ERA Legacy Living
(972) 988-9405
4 in this area
99 Total Sales
Map
Source: Houston Association of REALTORS®
MLS Number: 7708005
APN: 1058890000078
- 6481 Olympia Dr Unit 74
- 6442 Olympia Dr Unit 85
- 6451 Olympia Dr Unit 96
- 6467 Olympia Dr Unit 61
- 6420 Burgoyne Rd Unit 151
- 6484 Burgoyne Rd Unit 47
- 6404 Burgoyne Rd Unit 159
- 7502 Olympia Dr
- 6338 Chevy Chase Dr Unit 19
- 6429 Burgoyne Rd Unit 15
- 6475 Burgoyne Rd Unit 38
- 6342 Chevy Chase Dr Unit 21
- 7507 Chevy Chase Dr
- 6407 Burgoyne Rd Unit 5
- 7517 Olympia Dr
- 6410 Del Monte Dr Unit 93
- 6410 Del Monte Dr Unit 118
- 6402 Del Monte Dr Unit 20
- 6402 Del Monte Dr Unit 44
- 6355 Del Monte Dr Unit 64
