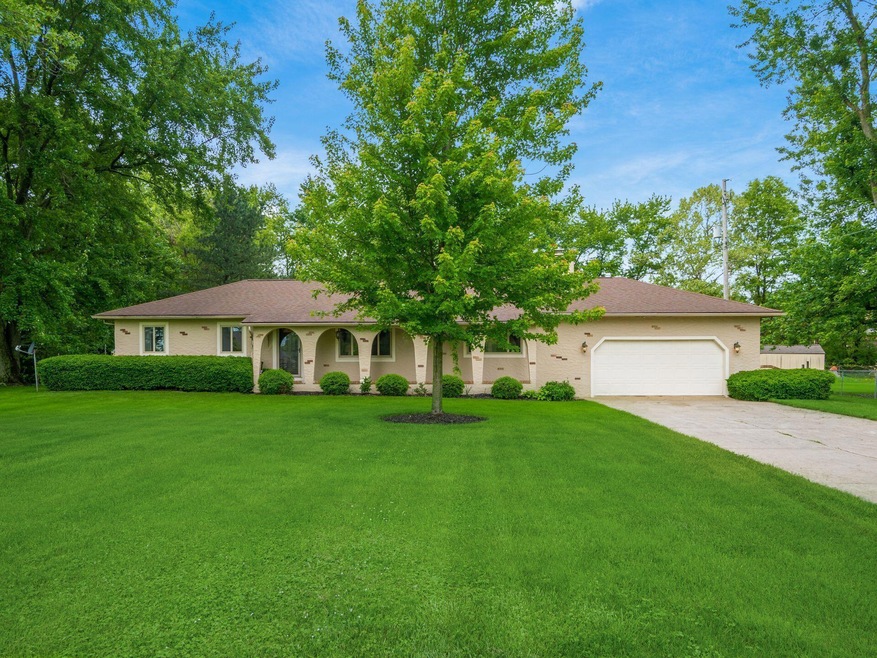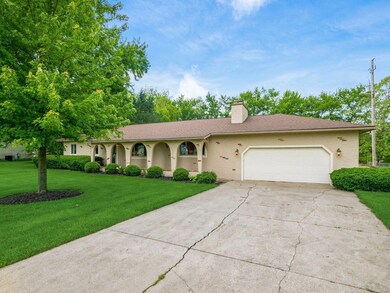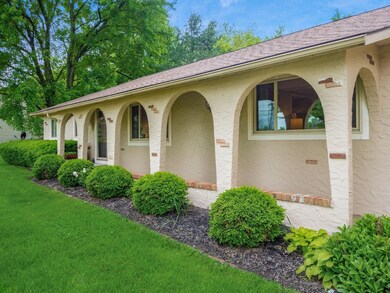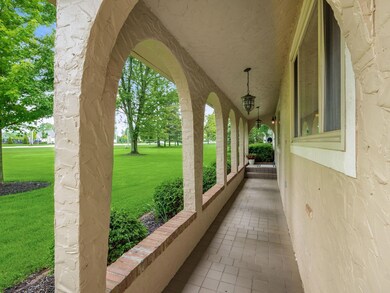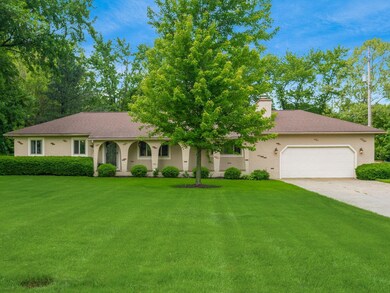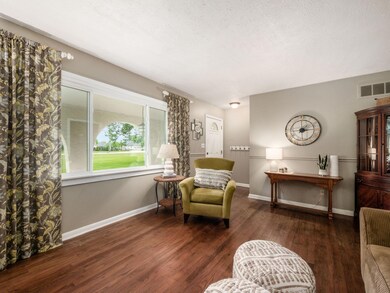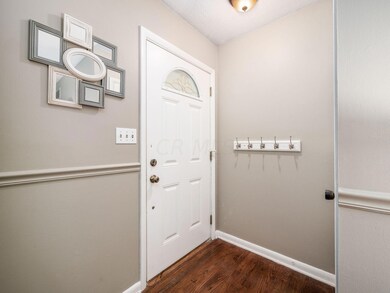
6457 Big Walnut Rd Galena, OH 43021
Genoa NeighborhoodHighlights
- 1.34 Acre Lot
- Ranch Style House
- Forced Air Heating and Cooling System
- Walnut Creek Elementary School Rated A
- 2 Car Attached Garage
- Family Room
About This Home
As of September 2024Welcome Home to this secluded sprawling ranch situated on an oversized private lot backing to a tree line with a partially fenced yard. This stylish home offers an upgraded kitchen with newer cabinetry, tile backsplash, stainless steel appliances and tile flooring. The open floorplan offers an abundance of natural light with newer windows throughout. Spacious 1st Floor Living area includes a family room with fireplace, eating space with double rear door access to a covered screened in porch, formal living room area off the main entry, a half bath, separate area for mechanicals and laundry, 3 bedrooms and an updated full bath. Upgraded fixtures and tastefully decorated, you won't be disappointed. New Roof, Fascia, Flashing & Gutters(2024) and updated Electric & Plumbing
Home Details
Home Type
- Single Family
Est. Annual Taxes
- $4,013
Year Built
- Built in 1958
Lot Details
- 1.34 Acre Lot
Parking
- 2 Car Attached Garage
Home Design
- Ranch Style House
- Block Foundation
- Stucco Exterior
Interior Spaces
- 1,456 Sq Ft Home
- Insulated Windows
- Family Room
- Basement
- Crawl Space
- Laundry on main level
Kitchen
- Gas Range
- Microwave
- Dishwasher
Bedrooms and Bathrooms
- 3 Main Level Bedrooms
Utilities
- Forced Air Heating and Cooling System
- Heating System Uses Gas
- Private Sewer
Listing and Financial Details
- Assessor Parcel Number 317-230-02-011-000
Ownership History
Purchase Details
Home Financials for this Owner
Home Financials are based on the most recent Mortgage that was taken out on this home.Purchase Details
Home Financials for this Owner
Home Financials are based on the most recent Mortgage that was taken out on this home.Purchase Details
Purchase Details
Home Financials for this Owner
Home Financials are based on the most recent Mortgage that was taken out on this home.Purchase Details
Home Financials for this Owner
Home Financials are based on the most recent Mortgage that was taken out on this home.Purchase Details
Home Financials for this Owner
Home Financials are based on the most recent Mortgage that was taken out on this home.Map
Similar Homes in the area
Home Values in the Area
Average Home Value in this Area
Purchase History
| Date | Type | Sale Price | Title Company |
|---|---|---|---|
| Warranty Deed | $416,000 | Stewart Title | |
| Quit Claim Deed | -- | Stewart Title | |
| Quit Claim Deed | -- | None Listed On Document | |
| Warranty Deed | $160,000 | Talon Title -W | |
| Survivorship Deed | $163,900 | -- | |
| Deed | $121,000 | -- |
Mortgage History
| Date | Status | Loan Amount | Loan Type |
|---|---|---|---|
| Open | $395,200 | New Conventional | |
| Previous Owner | $126,984 | FHA | |
| Previous Owner | $145,600 | Unknown | |
| Previous Owner | $9,100 | Credit Line Revolving | |
| Previous Owner | $35,000 | Credit Line Revolving | |
| Previous Owner | $32,780 | Credit Line Revolving | |
| Previous Owner | $131,120 | Purchase Money Mortgage | |
| Previous Owner | $114,900 | New Conventional |
Property History
| Date | Event | Price | Change | Sq Ft Price |
|---|---|---|---|---|
| 09/24/2024 09/24/24 | Sold | $416,000 | -2.1% | $286 / Sq Ft |
| 08/26/2024 08/26/24 | For Sale | $425,000 | +2.2% | $292 / Sq Ft |
| 07/23/2024 07/23/24 | Off Market | $416,000 | -- | -- |
| 07/12/2024 07/12/24 | Price Changed | $425,000 | -3.4% | $292 / Sq Ft |
| 06/17/2024 06/17/24 | Price Changed | $439,900 | -2.2% | $302 / Sq Ft |
| 05/27/2024 05/27/24 | For Sale | $450,000 | +181.3% | $309 / Sq Ft |
| 12/07/2012 12/07/12 | Sold | $160,000 | -5.7% | $110 / Sq Ft |
| 11/07/2012 11/07/12 | Pending | -- | -- | -- |
| 03/19/2012 03/19/12 | For Sale | $169,750 | -- | $117 / Sq Ft |
Tax History
| Year | Tax Paid | Tax Assessment Tax Assessment Total Assessment is a certain percentage of the fair market value that is determined by local assessors to be the total taxable value of land and additions on the property. | Land | Improvement |
|---|---|---|---|---|
| 2024 | $4,029 | $70,280 | $17,500 | $52,780 |
| 2023 | $4,013 | $70,280 | $17,500 | $52,780 |
| 2022 | $4,535 | $62,830 | $20,130 | $42,700 |
| 2021 | $4,563 | $62,830 | $20,130 | $42,700 |
| 2020 | $4,583 | $62,830 | $20,130 | $42,700 |
| 2019 | $3,862 | $54,640 | $17,500 | $37,140 |
| 2018 | $3,824 | $54,640 | $17,500 | $37,140 |
| 2017 | $3,675 | $53,690 | $13,860 | $39,830 |
| 2016 | $3,962 | $53,690 | $13,860 | $39,830 |
| 2015 | $3,607 | $53,690 | $13,860 | $39,830 |
| 2014 | $3,568 | $53,690 | $13,860 | $39,830 |
| 2013 | $3,618 | $53,690 | $13,860 | $39,830 |
Source: Columbus and Central Ohio Regional MLS
MLS Number: 224016376
APN: 317-230-02-011-000
- 6178 Garden
- 6192 Garden Loop
- 6206 Garden Loop
- 6422 Braymoore Dr
- 6536 Wesley Way Unit 34
- 5464 Slater Ridge
- 6281 Braymoore Dr
- 5429 Langwell Dr Unit 5429
- 6015 Braymoore Dr
- 5653 Shiloh Spring Dr
- 6690 Jaycox Rd
- 5073 Thornwood Dr
- 6076 Victory Ln
- 5542 Troon Place
- 5477 Blackhawk Forest Dr
- 5731 Salem Dr
- 6146 Fox Hollow Dr
- 5694 Piermont Ct
- 5432 Willow Bend Ct
- 7421 Big Walnut Rd
