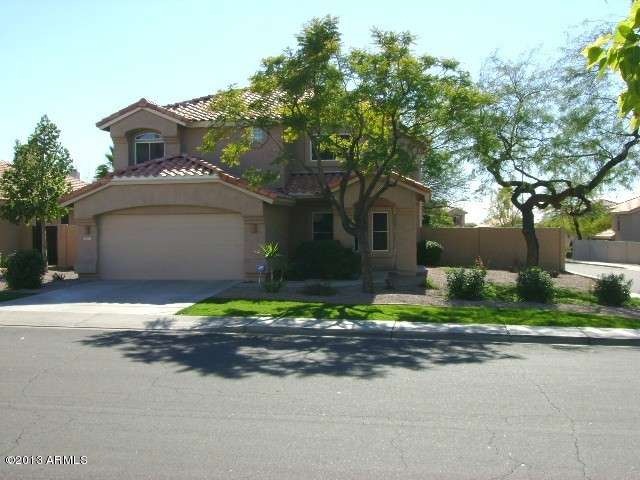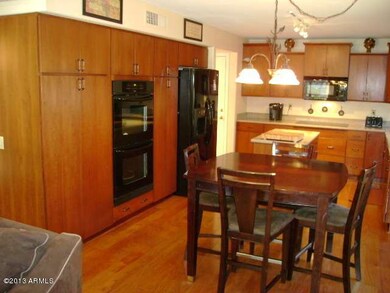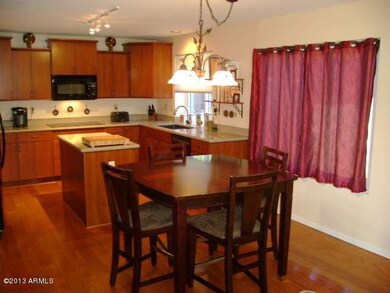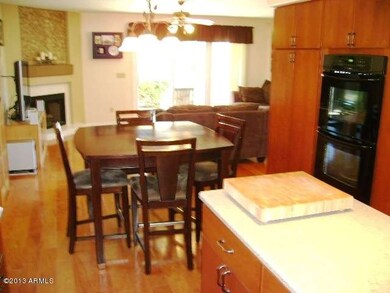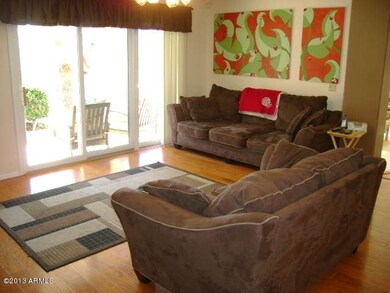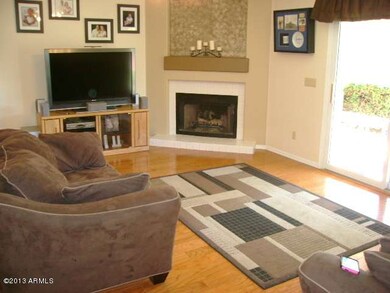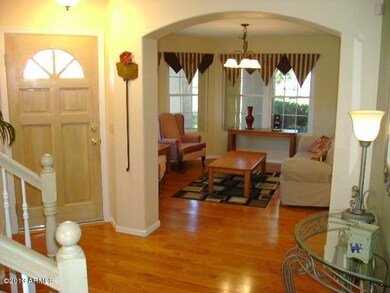
6457 E Snowdon St Mesa, AZ 85215
Red Mountain Ranch NeighborhoodHighlights
- Golf Course Community
- Heated Spa
- Clubhouse
- Franklin at Brimhall Elementary School Rated A
- Community Lake
- Vaulted Ceiling
About This Home
As of July 2015This beautiful northeast Mesa home located within Red Mountain is nestled on an oversized corner lot. The open floorplan offers formal living/dining rooms, 3 bed/2.5 bath plus den, large remodeled kitchen overlooking the family room, and custom staircase. The backyard has been recently completed and offers privacy, extended covered patio, newer pebble-tech pool with water slide, and putting green. Additional upgrades include; dual-pane windows, modern flooring, dual ovens, fresh paint, and custom lighting. A perfect blend of community, location, great schools, and affordability.
Last Agent to Sell the Property
Realty Executives License #SA534085000 Listed on: 01/31/2013

Home Details
Home Type
- Single Family
Est. Annual Taxes
- $1,780
Year Built
- Built in 1993
Lot Details
- 8,912 Sq Ft Lot
- Desert faces the front and back of the property
- Block Wall Fence
- Artificial Turf
- Corner Lot
HOA Fees
- $73 Monthly HOA Fees
Parking
- 2 Car Garage
- Garage Door Opener
Home Design
- Wood Frame Construction
- Tile Roof
- Stucco
Interior Spaces
- 2,500 Sq Ft Home
- 2-Story Property
- Vaulted Ceiling
- Ceiling Fan
- Double Pane Windows
- Solar Screens
- Family Room with Fireplace
Kitchen
- Eat-In Kitchen
- Built-In Microwave
- Dishwasher
- Kitchen Island
- Granite Countertops
Flooring
- Wood
- Carpet
- Tile
Bedrooms and Bathrooms
- 3 Bedrooms
- Walk-In Closet
- 2.5 Bathrooms
- Dual Vanity Sinks in Primary Bathroom
- Bathtub With Separate Shower Stall
Laundry
- Laundry in unit
- Dryer
- Washer
Pool
- Heated Spa
- Heated Pool
- Fence Around Pool
Outdoor Features
- Covered patio or porch
Schools
- Red Mountain Ranch Elementary School
- Shepherd Junior High School
- Red Mountain High School
Utilities
- Refrigerated Cooling System
- Heating Available
- High Speed Internet
- Cable TV Available
Listing and Financial Details
- Tax Lot 100
- Assessor Parcel Number 141-70-387
Community Details
Overview
- Tri City Association, Phone Number (480) 844-2224
- Association Phone (480) 844-2224
- Built by Continental Homes
- Red Mountain Subdivision
- Community Lake
Amenities
- Clubhouse
- Recreation Room
Recreation
- Golf Course Community
- Tennis Courts
- Heated Community Pool
- Community Spa
- Bike Trail
Ownership History
Purchase Details
Home Financials for this Owner
Home Financials are based on the most recent Mortgage that was taken out on this home.Purchase Details
Home Financials for this Owner
Home Financials are based on the most recent Mortgage that was taken out on this home.Purchase Details
Home Financials for this Owner
Home Financials are based on the most recent Mortgage that was taken out on this home.Purchase Details
Home Financials for this Owner
Home Financials are based on the most recent Mortgage that was taken out on this home.Purchase Details
Home Financials for this Owner
Home Financials are based on the most recent Mortgage that was taken out on this home.Purchase Details
Home Financials for this Owner
Home Financials are based on the most recent Mortgage that was taken out on this home.Similar Homes in Mesa, AZ
Home Values in the Area
Average Home Value in this Area
Purchase History
| Date | Type | Sale Price | Title Company |
|---|---|---|---|
| Warranty Deed | $310,000 | First Arizona Title Agency | |
| Warranty Deed | $275,600 | Stewart Title & Trust Of Pho | |
| Interfamily Deed Transfer | -- | Fidelity National Title | |
| Warranty Deed | $240,000 | Capital Title Agency Inc | |
| Interfamily Deed Transfer | $160,000 | Fidelity Title | |
| Joint Tenancy Deed | $158,000 | First American Title |
Mortgage History
| Date | Status | Loan Amount | Loan Type |
|---|---|---|---|
| Open | $285,000 | New Conventional | |
| Closed | $248,000 | New Conventional | |
| Previous Owner | $270,608 | FHA | |
| Previous Owner | $256,500 | New Conventional | |
| Previous Owner | $274,500 | New Conventional | |
| Previous Owner | $192,000 | New Conventional | |
| Previous Owner | $152,000 | New Conventional | |
| Previous Owner | $142,200 | New Conventional | |
| Closed | $36,000 | No Value Available |
Property History
| Date | Event | Price | Change | Sq Ft Price |
|---|---|---|---|---|
| 09/01/2024 09/01/24 | Rented | $3,450 | 0.0% | -- |
| 08/15/2024 08/15/24 | Price Changed | $3,450 | -1.4% | $1 / Sq Ft |
| 07/26/2024 07/26/24 | For Rent | $3,500 | 0.0% | -- |
| 07/03/2015 07/03/15 | Sold | $310,000 | -2.8% | $127 / Sq Ft |
| 04/30/2015 04/30/15 | Pending | -- | -- | -- |
| 03/28/2015 03/28/15 | For Sale | $319,000 | +15.7% | $130 / Sq Ft |
| 03/27/2013 03/27/13 | Sold | $275,600 | -1.6% | $110 / Sq Ft |
| 02/07/2013 02/07/13 | For Sale | $280,000 | 0.0% | $112 / Sq Ft |
| 02/05/2013 02/05/13 | Pending | -- | -- | -- |
| 01/31/2013 01/31/13 | For Sale | $280,000 | -- | $112 / Sq Ft |
Tax History Compared to Growth
Tax History
| Year | Tax Paid | Tax Assessment Tax Assessment Total Assessment is a certain percentage of the fair market value that is determined by local assessors to be the total taxable value of land and additions on the property. | Land | Improvement |
|---|---|---|---|---|
| 2025 | $2,698 | $32,510 | -- | -- |
| 2024 | $2,729 | $30,962 | -- | -- |
| 2023 | $2,729 | $40,970 | $8,190 | $32,780 |
| 2022 | $2,669 | $32,200 | $6,440 | $25,760 |
| 2021 | $2,742 | $29,960 | $5,990 | $23,970 |
| 2020 | $2,706 | $28,250 | $5,650 | $22,600 |
| 2019 | $2,507 | $27,600 | $5,520 | $22,080 |
| 2018 | $2,393 | $25,460 | $5,090 | $20,370 |
| 2017 | $2,318 | $25,330 | $5,060 | $20,270 |
| 2016 | $2,276 | $25,010 | $5,000 | $20,010 |
| 2015 | $2,149 | $24,370 | $4,870 | $19,500 |
Agents Affiliated with this Home
-
Jeremy Brown

Seller's Agent in 2024
Jeremy Brown
My Home Group
(480) 251-4321
69 Total Sales
-

Seller Co-Listing Agent in 2024
Colleen Rekuc
My Home Group Real Estate
(480) 685-2760
46 Total Sales
-
Jennifer Breaux-Lopez

Buyer's Agent in 2024
Jennifer Breaux-Lopez
AZ Elite Brokers
(602) 615-1681
21 Total Sales
-
Cathy Swann

Seller's Agent in 2015
Cathy Swann
eXp Realty
(602) 809-8853
6 Total Sales
-
Brian O'Brien

Seller's Agent in 2013
Brian O'Brien
Realty Executives
(602) 481-8849
2 in this area
39 Total Sales
Map
Source: Arizona Regional Multiple Listing Service (ARMLS)
MLS Number: 4883324
APN: 141-70-387
- 6462 E Raftriver St
- 6459 E Sugarloaf St
- 3832 N Gallatin
- 6520 E Sugarloaf St
- 6531 E Star Valley St
- 6460 E Trailridge Cir Unit 2
- 6717 E Saddleback Cir
- 6547 E Sierra Morena St
- 6516 E Rochelle St
- 3738 E Rochelle Cir
- 4055 N Recker Rd Unit 62
- 4055 N Recker Rd Unit 95
- 4055 N Recker Rd Unit 71
- 6122 E Saddleback St
- 6133 E Saddleback St
- 6162 E Redmont Dr
- 6145 E Snowdon St
- 6118 E Star Valley St
- 6446 E Trailridge Cir Unit 59
- 3531 N Sericin
