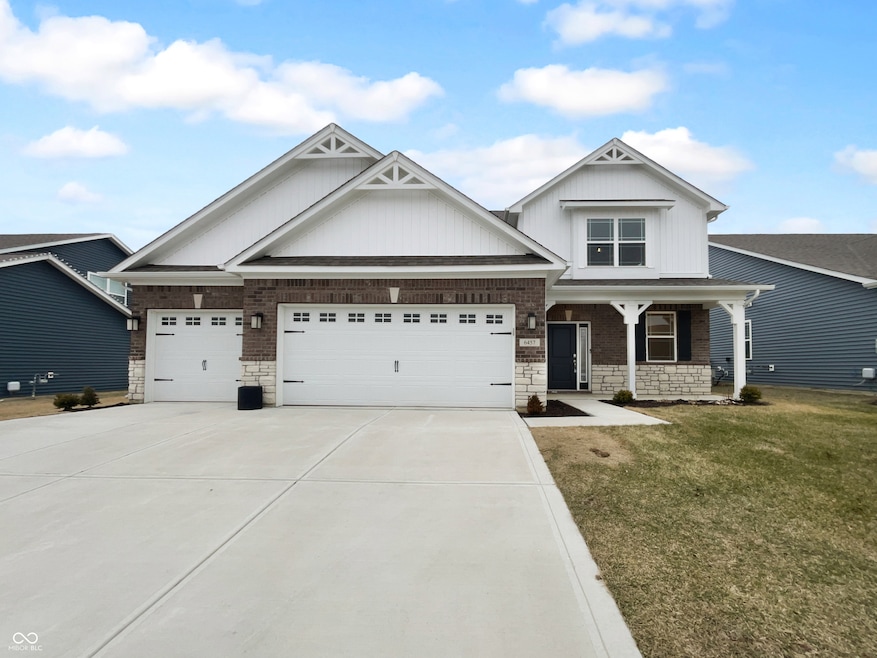
6457 Flag Stop Dr Whitestown, IN 46075
Highlights
- Vaulted Ceiling
- 1 Fireplace
- 3 Car Attached Garage
- Perry Worth Elementary School Rated A-
- Formal Dining Room
- Walk-In Closet
About This Home
As of May 2025Seller may consider buyer concessions if made in an offer. Check out this stunner! A fireplace and a soft neutral color palette create a solid blank canvas for the living area. You'll love cooking in this kitchen, complete with a spacious center island and a sleek backsplash. Head to the spacious primary suite with good layout and closet included. The primary bathroom is fully equipped double sinks, and plenty of under sink storage. Take it easy in the fenced in back yard. The sitting area makes it great for BBQs! Hurry, this won't last long!
Last Agent to Sell the Property
Opendoor Brokerage LLC Brokerage Email: Sfarrar@opendoor.com License #RB14048287 Listed on: 02/25/2025
Home Details
Home Type
- Single Family
Est. Annual Taxes
- $5,106
Year Built
- Built in 2022
HOA Fees
- $85 Monthly HOA Fees
Parking
- 3 Car Attached Garage
Home Design
- Brick Exterior Construction
- Slab Foundation
- Vinyl Siding
Interior Spaces
- 2-Story Property
- Vaulted Ceiling
- 1 Fireplace
- Vinyl Clad Windows
- Window Screens
- Formal Dining Room
- Laminate Flooring
Kitchen
- Gas Oven
- Microwave
- Dishwasher
Bedrooms and Bathrooms
- 4 Bedrooms
- Walk-In Closet
Schools
- Perry Worth Elementary School
- Lebanon Middle School
- Lebanon Senior High School
Additional Features
- 9,583 Sq Ft Lot
- Forced Air Heating System
Community Details
- Association Phone (317) 444-3100
- Trailside Subdivision
- Property managed by Tried and True Association Management
Listing and Financial Details
- Tax Lot 263
- Assessor Parcel Number 060818000029074019
- Seller Concessions Offered
Ownership History
Purchase Details
Home Financials for this Owner
Home Financials are based on the most recent Mortgage that was taken out on this home.Purchase Details
Similar Homes in the area
Home Values in the Area
Average Home Value in this Area
Purchase History
| Date | Type | Sale Price | Title Company |
|---|---|---|---|
| Deed | $416,000 | Os National Llc | |
| Warranty Deed | $406,300 | Os National Llc |
Property History
| Date | Event | Price | Change | Sq Ft Price |
|---|---|---|---|---|
| 05/22/2025 05/22/25 | Sold | $416,000 | 0.0% | $153 / Sq Ft |
| 04/30/2025 04/30/25 | Pending | -- | -- | -- |
| 04/10/2025 04/10/25 | Price Changed | $416,000 | -1.2% | $153 / Sq Ft |
| 03/20/2025 03/20/25 | Price Changed | $421,000 | -1.4% | $154 / Sq Ft |
| 03/06/2025 03/06/25 | Price Changed | $427,000 | -0.9% | $157 / Sq Ft |
| 02/25/2025 02/25/25 | For Sale | $431,000 | -2.0% | $158 / Sq Ft |
| 09/06/2022 09/06/22 | Sold | $439,900 | 0.0% | $164 / Sq Ft |
| 08/16/2022 08/16/22 | Pending | -- | -- | -- |
| 07/22/2022 07/22/22 | Price Changed | $439,900 | -1.1% | $164 / Sq Ft |
| 07/15/2022 07/15/22 | Price Changed | $444,900 | -1.1% | $166 / Sq Ft |
| 07/01/2022 07/01/22 | Price Changed | $449,900 | -1.6% | $168 / Sq Ft |
| 06/01/2022 06/01/22 | Price Changed | $457,034 | +0.7% | $170 / Sq Ft |
| 05/09/2022 05/09/22 | Price Changed | $454,034 | +0.7% | $169 / Sq Ft |
| 04/18/2022 04/18/22 | Price Changed | $451,034 | +0.4% | $168 / Sq Ft |
| 11/30/2021 11/30/21 | For Sale | $449,166 | -- | $167 / Sq Ft |
Tax History Compared to Growth
Tax History
| Year | Tax Paid | Tax Assessment Tax Assessment Total Assessment is a certain percentage of the fair market value that is determined by local assessors to be the total taxable value of land and additions on the property. | Land | Improvement |
|---|---|---|---|---|
| 2024 | $4,931 | $416,500 | $63,300 | $353,200 |
| 2023 | $5,105 | $432,900 | $63,300 | $369,600 |
| 2022 | $1,844 | $63,300 | $63,300 | $0 |
Agents Affiliated with this Home
-
Shelby Farrar
S
Seller's Agent in 2025
Shelby Farrar
Opendoor Brokerage LLC
-
Shelley Hansell

Buyer's Agent in 2025
Shelley Hansell
Keller Williams Indy Metro NE
(317) 362-3928
1 in this area
126 Total Sales
-
M
Seller's Agent in 2022
Marie Edwards
HMS Real Estate, LLC
-
Non-BLC Member
N
Buyer's Agent in 2022
Non-BLC Member
MIBOR REALTOR® Association
-
I
Buyer's Agent in 2022
IUO Non-BLC Member
Non-BLC Office
Map
Source: MIBOR Broker Listing Cooperative®
MLS Number: 22023821
APN: 06-08-18-000-029.074-019
- 6429 Flag Stop Dr
- 6412 Tacoma Blvd
- 2532 Lamar Dr
- 2606 Barstow Dr
- 2550 Maricopa Blvd
- 2628 Lamar Dr
- 2665 Maricopa Blvd
- 6433 Wasco Dr
- 6463 Wasco Dr
- 6304 Wasco Dr
- Brahms Plan at Trailside - Towns
- Christoph Plan at Trailside - Towns
- Albany Villa Plan at Trailside - Towns
- Columbia Villa Plan at Trailside - Towns
- Drescher Plan at Trailside - Towns
- Harmony Plan at Trailside
- Bellamy Plan at Trailside
- Stamford Plan at Trailside
- Chatham Plan at Trailside
- Henley Plan at Trailside






