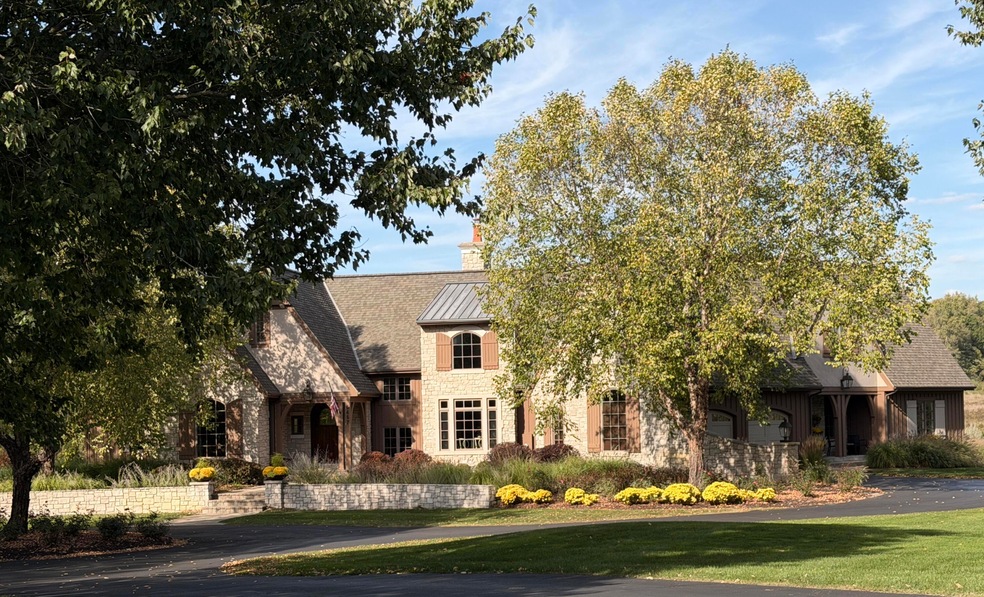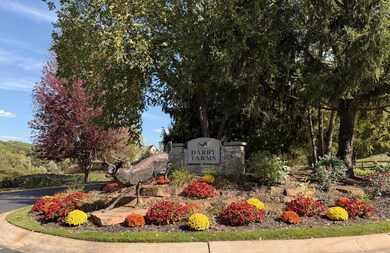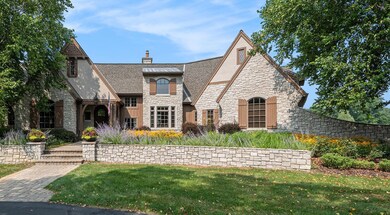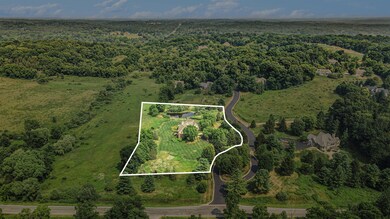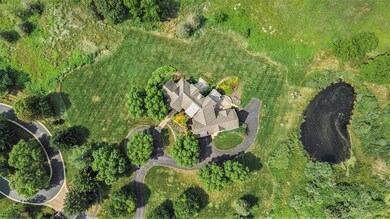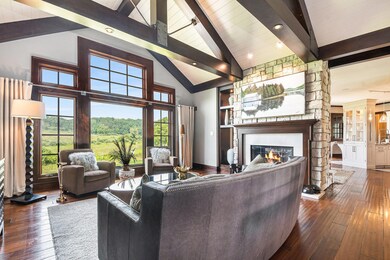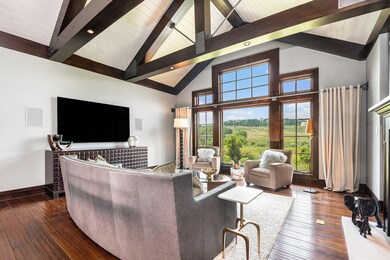Estimated payment $10,910/month
Highlights
- Private Waterfront
- Home fronts a pond
- Wolf Appliances
- Knapp Forest Elementary School Rated A
- 3.37 Acre Lot
- Fireplace in Kitchen
About This Home
Set on 3.4 acres of landscaped grounds in the Darby Farms neighborhood. Custom built by Insignia, designed by Jeff Visser w/ interiors by Rock Kauffman. An exquisite blend of timeless design & modern luxury. Extensive gardens, private pond, mature trees, & dramatic outdoor lighting create a breathtaking setting. Exterior features Buechel stone mirrored inside on a striking 2 sided stone fireplace. 2 garages = space for 3.5 vehicles. Inside, 10-foot ceilings on main & lower levels, knotty alder beams & trim, custom doors w/ Rocky Mountain hardware, & abundant built-ins showcase uncompromising craftsmanship. Chef's kitchen boasts Wolf range & 2 Sub-Zero refrigerators, complemented by a 10-burner Wolf outdoor grill in the screened three-season porch. Additional features include a radiant-heated master bath, 600-bottle custom wine cellar, dedicated fitness room, custom home theater lower level kitchenette with Sub Zero beverage fridgeand future bonus room over garage
This estate combines meticulous design and unparalleled fit & finish. An extraordinary opportunity in one of Grand Rapids' most desirable locations.
Listing Agent
Crown Real Estate Partners Inc License #6501314956 Listed on: 08/11/2025
Home Details
Home Type
- Single Family
Est. Annual Taxes
- $15,000
Year Built
- Built in 2004
Lot Details
- 3.37 Acre Lot
- Home fronts a pond
- Private Waterfront
- Property fronts a private road
- Shrub
- Level Lot
- Sprinkler System
- Hilly Lot
HOA Fees
- $192 Monthly HOA Fees
Parking
- 4 Car Attached Garage
- Rear-Facing Garage
- Side Facing Garage
- Garage Door Opener
Home Design
- Traditional Architecture
- Brick or Stone Mason
- HardiePlank Siding
- Stone
Interior Spaces
- 6,775 Sq Ft Home
- 2-Story Property
- Bar Fridge
- Ceiling Fan
- Gas Log Fireplace
- Living Room with Fireplace
- Screened Porch
- Finished Basement
- Walk-Out Basement
Kitchen
- Oven
- Microwave
- Dishwasher
- Wolf Appliances
- Disposal
- Fireplace in Kitchen
Flooring
- Wood
- Carpet
- Stone
- Ceramic Tile
Bedrooms and Bathrooms
- 5 Bedrooms | 1 Main Level Bedroom
- En-Suite Bathroom
Laundry
- Laundry on main level
- Dryer
- Washer
Outdoor Features
- Screened Patio
Schools
- Knapp Forest Elementary School
- Eastern Middle School
- Forest Hills Eastern High School
Utilities
- Forced Air Heating and Cooling System
- Heating System Uses Natural Gas
- Well
- Natural Gas Water Heater
- Water Purifier is Owned
- Septic Tank
- Septic System
Community Details
- Association fees include trash
- Association Phone (616) 433-9090
- Built by Insignia
- Darby Farms Subdivision
Map
Home Values in the Area
Average Home Value in this Area
Tax History
| Year | Tax Paid | Tax Assessment Tax Assessment Total Assessment is a certain percentage of the fair market value that is determined by local assessors to be the total taxable value of land and additions on the property. | Land | Improvement |
|---|---|---|---|---|
| 2025 | $9,336 | $657,800 | $0 | $0 |
| 2024 | $9,336 | $649,800 | $0 | $0 |
| 2023 | $13,476 | $525,800 | $0 | $0 |
| 2022 | $13,053 | $483,200 | $0 | $0 |
| 2021 | $12,545 | $532,800 | $0 | $0 |
| 2020 | $8,335 | $531,300 | $0 | $0 |
| 2019 | $11,382 | $507,900 | $0 | $0 |
| 2018 | $11,838 | $541,400 | $0 | $0 |
| 2017 | $11,800 | $515,400 | $0 | $0 |
| 2016 | $11,382 | $505,400 | $0 | $0 |
| 2015 | -- | $505,400 | $0 | $0 |
| 2013 | -- | $404,600 | $0 | $0 |
Property History
| Date | Event | Price | List to Sale | Price per Sq Ft |
|---|---|---|---|---|
| 10/13/2025 10/13/25 | Pending | -- | -- | -- |
| 10/08/2025 10/08/25 | Price Changed | $1,799,900 | -2.7% | $266 / Sq Ft |
| 08/11/2025 08/11/25 | For Sale | $1,850,000 | -- | $273 / Sq Ft |
Purchase History
| Date | Type | Sale Price | Title Company |
|---|---|---|---|
| Warranty Deed | $117,000 | -- | |
| Warranty Deed | $100,000 | -- |
Mortgage History
| Date | Status | Loan Amount | Loan Type |
|---|---|---|---|
| Open | $105,000 | Purchase Money Mortgage |
Source: MichRIC
MLS Number: 25040412
APN: 41-15-16-151-004
- 1100 Skyevale NE Unit 19
- 1290 Cramton Ave NE
- 2264 Grand Valley Dr NE
- 7277 Weathersfield Ct NE
- 7380 Leonard St NE
- 2197 Knollpoint Dr NE
- 2674 Montreux Hills Ct Unit 8
- 2357 Grand Valley Dr NE
- 5699 Montreux Hills Dr
- 2782 Montreux Pointe
- 7351 Leonard St NE
- 3056 Egypt Valley Ave NE
- 527 Sanctuary Ct NE
- 6050 Grand River Dr NE
- 2284 Knapp Bluff Ct NE
- 4715 Knapp Bluff Dr
- 4708 Knapp Bluff Dr
- 60 Alta Dale Ave NE
- Westhaven Plan at The Reserve at Knapp Bluff
- Grandview Plan at The Reserve at Knapp Bluff
