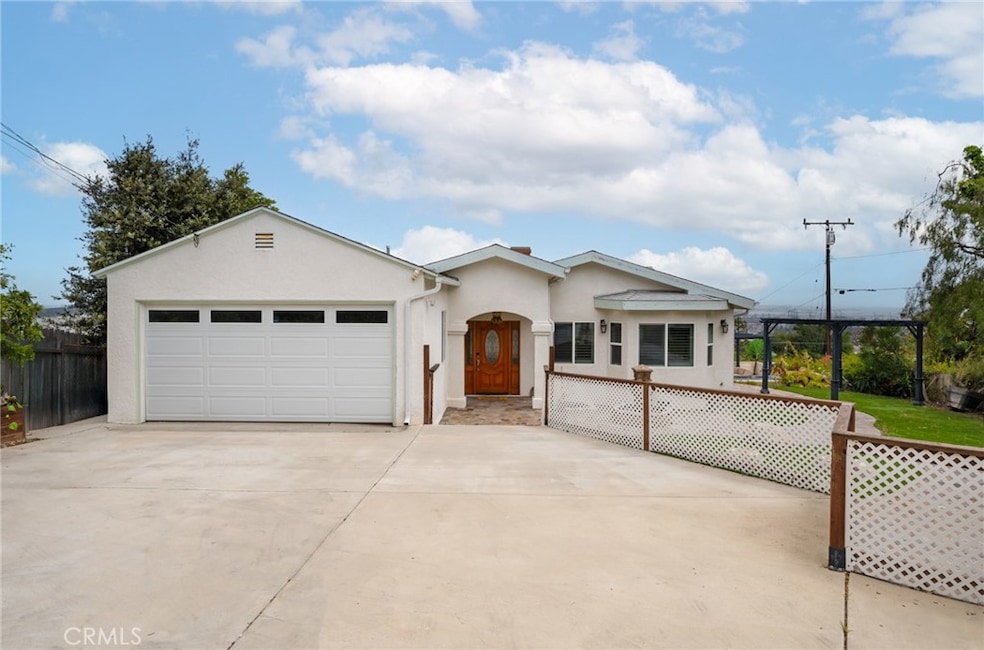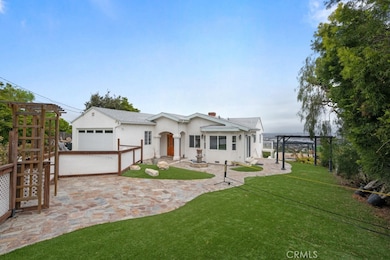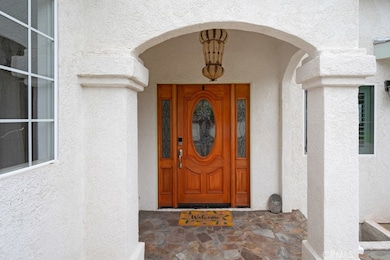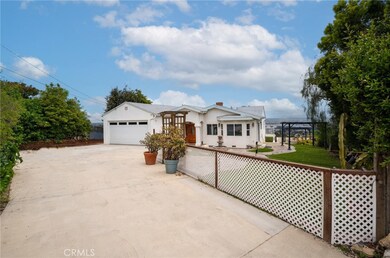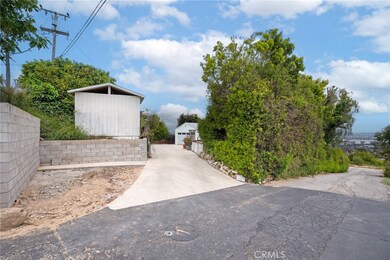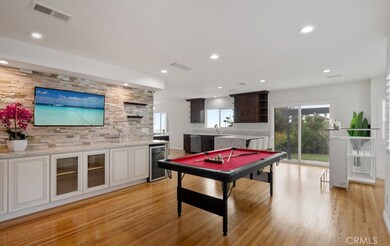6457 Via de Anzar Rancho Palos Verdes, CA 90275
Highlights
- Vinyl Spa
- Panoramic View
- Deck
- Mira Catalina Elementary School Rated A+
- Cape Cod Architecture
- Wood Flooring
About This Home
Welcome to 6457 Via De Anzar — a serene and private coastal retreat nestled in one of Rancho Palos Verdes’ most coveted neighborhoods. Tucked at the end of a peaceful cul-de-sac, this charming home offers lush surroundings, ocean-kissed breezes, and the kind of tranquility that feels like a daily escape.Step inside to discover a light-filled main living room centered around a stunning fireplace — perfect for cozy evenings or laid-back gatherings. Large windows frame lush hillside views and invite the outdoors in. Whether you're relaxing in the bubbling jacuzzi under the stars or sipping morning coffee with birdsong as your soundtrack, this home brings nature to your doorstep.Enjoy an ideal indoor-outdoor flow, with multiple areas to entertain, unwind, or simply soak in the peaceful ambiance. With a generous lot, mature landscaping, and a true sense of privacy, 6457 Via De Anzar offers not just a place to live, but a lifestyle to cherish.Close to scenic hiking trails, golf courses, top-rated schools, and the Palos Verdes coastline — this home is your gateway to elevated coastal living.
Open House Schedule
-
Saturday, May 10, 202511:00 am to 3:00 pm5/10/2025 11:00:00 AM +00:005/10/2025 3:00:00 PM +00:00Please come by this Saturday for a fabulous Open House!Add to Calendar
Home Details
Home Type
- Single Family
Est. Annual Taxes
- $13,359
Year Built
- Built in 1944
Lot Details
- 9,769 Sq Ft Lot
- Property fronts a private road
- Rural Setting
- Density is up to 1 Unit/Acre
- Property is zoned RPRS20000*
Parking
- 2 Car Attached Garage
- Parking Available
- Two Garage Doors
Property Views
- Panoramic
- Woods
- Mountain
- Hills
- Neighborhood
Home Design
- Cape Cod Architecture
- Turnkey
- Barrel Roof Shape
- Brick Exterior Construction
- Brick Foundation
- Board and Batten Siding
- Cement Siding
- Stone Siding
- Pre-Cast Concrete Construction
- Clapboard
- Stucco
Interior Spaces
- 1,591 Sq Ft Home
- 2-Story Property
- Wet Bar
- Furniture Can Be Negotiated
- Track Lighting
- Gas Fireplace
- Drapes & Rods
- Bay Window
- Atrium Windows
- Entryway
- Family Room with Fireplace
- Great Room
- Living Room
- Dining Room
- Den
- Storage
- Wood Flooring
- Utility Basement
Kitchen
- Eat-In Kitchen
- Gas Oven
- Six Burner Stove
- Built-In Range
- Microwave
- Freezer
- Ice Maker
- Water Line To Refrigerator
- Dishwasher
- Kitchen Island
- Granite Countertops
- Quartz Countertops
- Self-Closing Drawers and Cabinet Doors
- Disposal
Bedrooms and Bathrooms
- 4 Bedrooms | 3 Main Level Bedrooms
- Primary Bedroom on Main
- 4 Full Bathrooms
- Granite Bathroom Countertops
- Dual Sinks
- Bathtub with Shower
- Walk-in Shower
Laundry
- Laundry Room
- 220 Volts In Laundry
Outdoor Features
- Vinyl Spa
- Deck
- Open Patio
- Outdoor Grill
- Wrap Around Porch
Schools
- Mira Catalina Elementary School
- Miraleste Middle School
- Palos Verdes Peninsula High School
Utilities
- Central Heating and Cooling System
- Vented Exhaust Fan
- 220 Volts For Spa
- 220 Volts in Garage
- 220 Volts in Kitchen
- 220 Volts in Workshop
- Water Purifier
- Conventional Septic
- Cable TV Available
Listing and Financial Details
- Security Deposit $6,000
- 12-Month Minimum Lease Term
- Available 5/5/25
- Tax Lot 206
- Assessor Parcel Number 7556020005
Community Details
Overview
- No Home Owners Association
- Property is near a preserve or public land
Recreation
- Hiking Trails
Pet Policy
- Pets Allowed
- Pet Deposit $700
Map
Source: California Regional Multiple Listing Service (CRMLS)
MLS Number: PW25100069
APN: 7556-020-005
- 2214 Via Velardo
- 2144 Noble View Dr
- 0 Crownview Dr Unit SW24249598
- 0 Crownview Dr Unit SW24249593
- 0 Crownview Dr Unit DW23177044
- 2050 Trudie Dr
- 94 Rockinghorse Rd
- 68 Rockinghorse Rd
- 6608 Via Siena
- 43 Rockinghorse Rd
- 1833 Caddington Dr Unit 67
- 28551 S Montereina Dr
- 2978 Crownview Dr
- 28609 Vista Madera
- 12 Saddle Rd
- 2116 W General St
- 2934 Crownview Dr
- 28515 Vista Madera Unit 5
- 6401 Corsini Place
- 16 Saddle Rd
