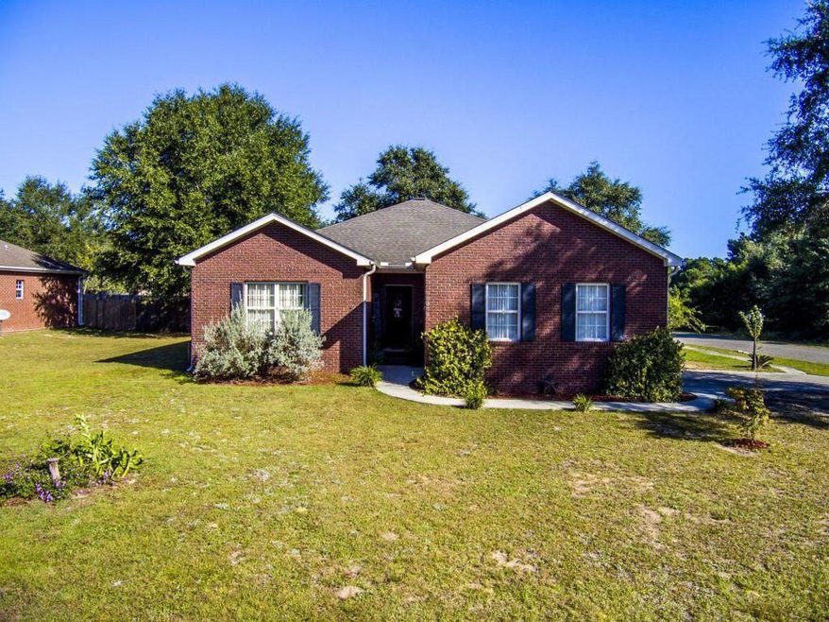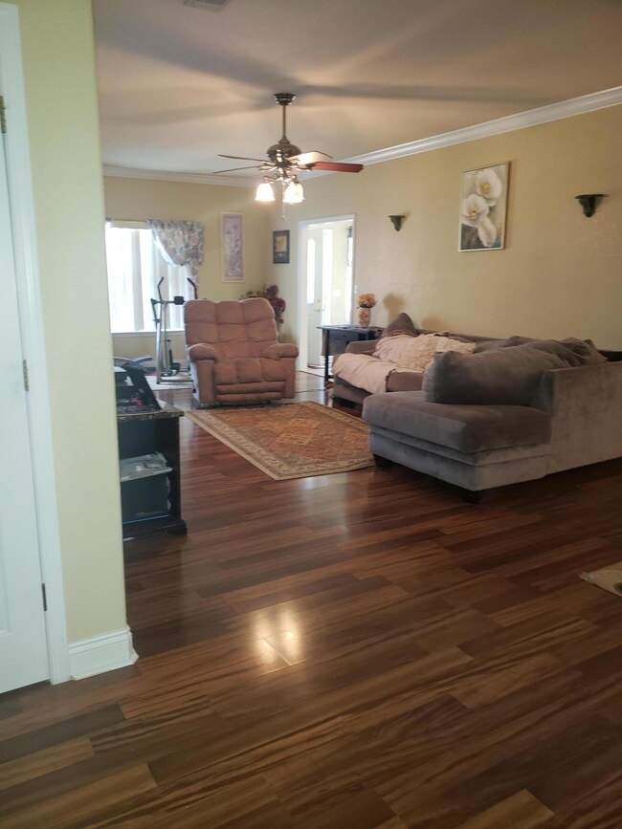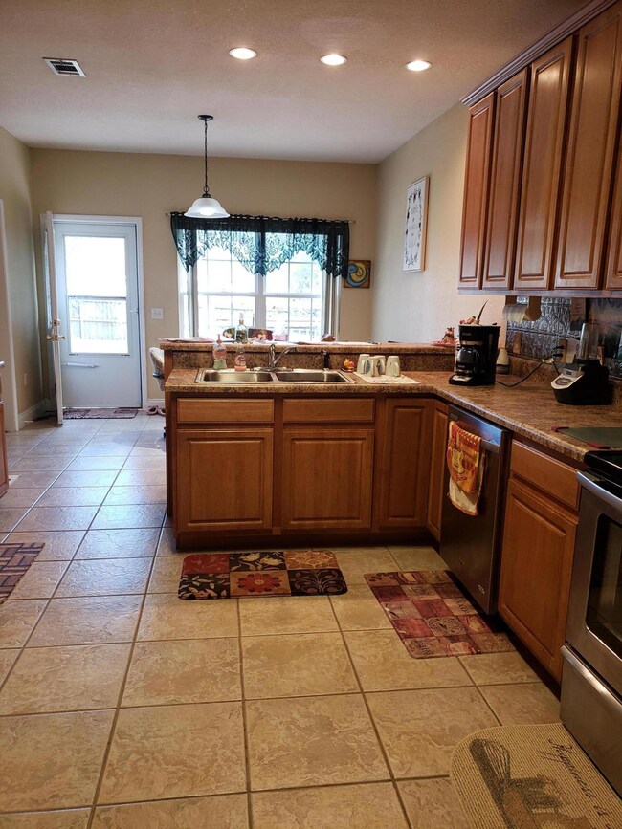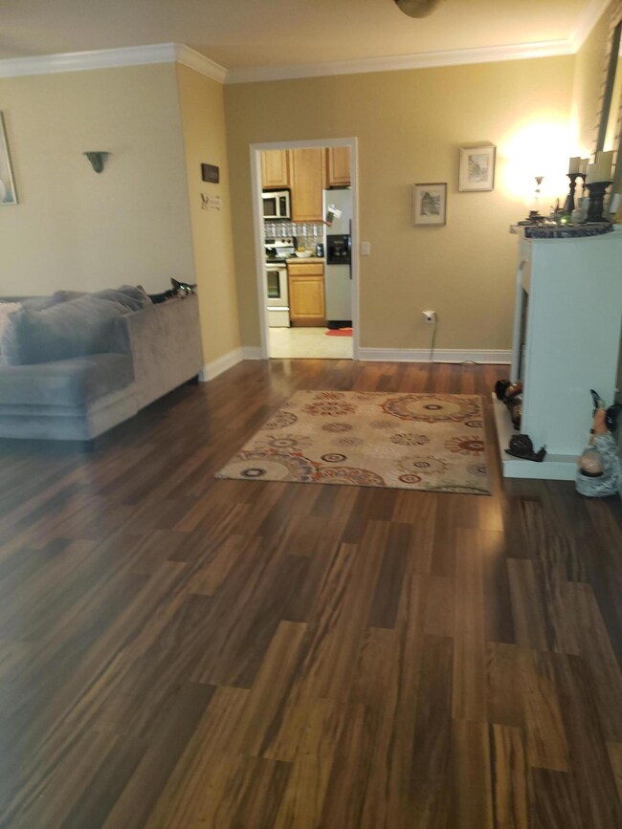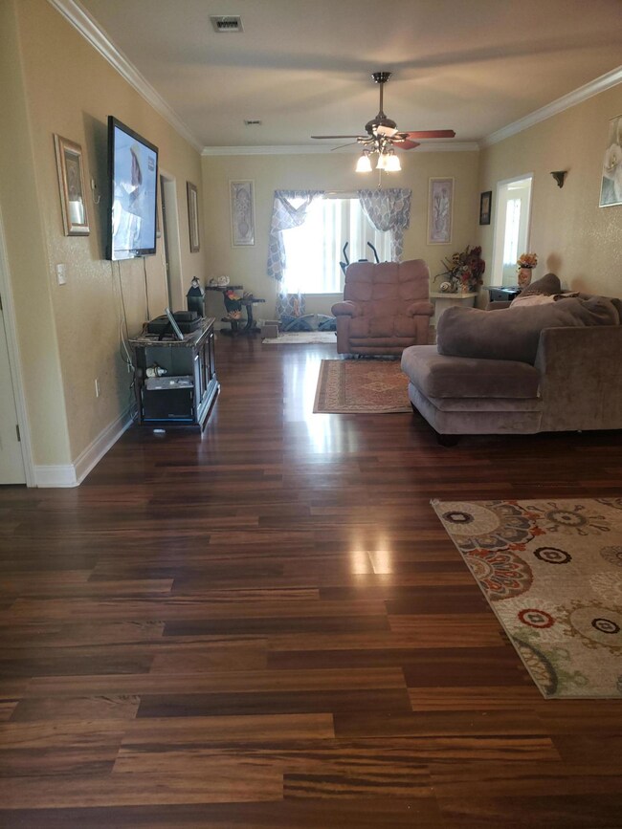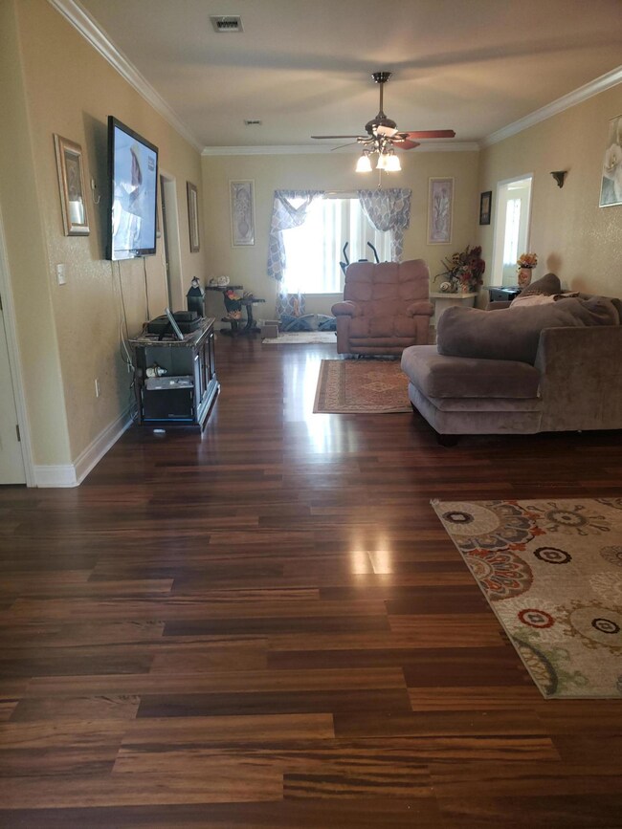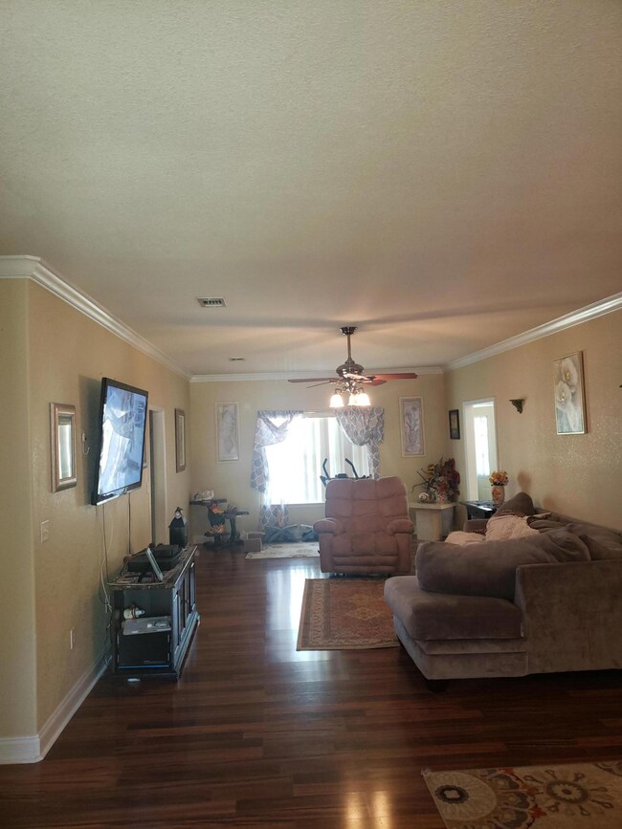
6458 Burleson Blvd Crestview, FL 32539
Highlights
- Above Ground Pool
- Deck
- 2 Car Attached Garage
- RV Access or Parking
- Corner Lot
- Oversized Parking
About This Home
As of May 2022Beautiful 3b/2b brick ranch on corner lot. Woods on 2 sides, lots of wildlife. Huge fenced yard with mature fruit trees and fire pit. Enjoy your mornings great view of the nature at its finest.
Can you say closets and cabinets say it again as there is a lot of both! House features new gutters, garage opener and updated back deck, high ceilings and trey ceilings in master. MB has double sinks, w jetted tub and sep shower. Yard is a large/ fenced --has a great space for bonfires and another for a garden square. Garage has zoned water shut-off and pull down attic stairs for more storage. RV parking w/sep plug Agent owned flexible, home warranty included.
Quick close is possible Front door has coded lock on it that can be changed as necessary, great for AirBNB or guests.
NO HOA
Last Agent to Sell the Property
Property Finders Nguyen Realty License #3379483 Listed on: 02/24/2020
Home Details
Home Type
- Single Family
Est. Annual Taxes
- $1,700
Year Built
- Built in 2005
Lot Details
- 0.36 Acre Lot
- Lot Dimensions are 50 x 140
- Back Yard Fenced
- Corner Lot
- Level Lot
- Property is zoned City, Resid Single Family
Parking
- 2 Car Attached Garage
- Oversized Parking
- Automatic Garage Door Opener
- RV Access or Parking
Home Design
- Brick Exterior Construction
- Dimensional Roof
- Composition Shingle Roof
Interior Spaces
- 1,795 Sq Ft Home
- 1-Story Property
- Woodwork
- Crown Molding
- Coffered Ceiling
- Tray Ceiling
- Ceiling Fan
- Entrance Foyer
- Living Room
- Dining Room
- Pull Down Stairs to Attic
Kitchen
- Breakfast Bar
- Electric Oven or Range
- Microwave
- Ice Maker
- Dishwasher
Flooring
- Painted or Stained Flooring
- Wall to Wall Carpet
- Laminate
- Tile
Bedrooms and Bathrooms
- 3 Bedrooms
- Split Bedroom Floorplan
- En-Suite Primary Bedroom
- 2 Full Bathrooms
- Dual Vanity Sinks in Primary Bathroom
- Separate Shower in Primary Bathroom
Laundry
- Laundry Room
- Dryer
- Washer
Home Security
- Storm Doors
- Fire and Smoke Detector
Outdoor Features
- Above Ground Pool
- Deck
- Shed
Schools
- Antioch Elementary School
- Shoal River Middle School
- Crestview High School
Utilities
- Central Heating and Cooling System
- Electric Water Heater
- Septic Tank
- Cable TV Available
Community Details
- Garden Oaks Subdivision
Listing and Financial Details
- Assessor Parcel Number 15-4N-23-1020-0005-0150
Ownership History
Purchase Details
Purchase Details
Home Financials for this Owner
Home Financials are based on the most recent Mortgage that was taken out on this home.Purchase Details
Home Financials for this Owner
Home Financials are based on the most recent Mortgage that was taken out on this home.Purchase Details
Home Financials for this Owner
Home Financials are based on the most recent Mortgage that was taken out on this home.Purchase Details
Home Financials for this Owner
Home Financials are based on the most recent Mortgage that was taken out on this home.Purchase Details
Purchase Details
Home Financials for this Owner
Home Financials are based on the most recent Mortgage that was taken out on this home.Purchase Details
Purchase Details
Home Financials for this Owner
Home Financials are based on the most recent Mortgage that was taken out on this home.Similar Homes in Crestview, FL
Home Values in the Area
Average Home Value in this Area
Purchase History
| Date | Type | Sale Price | Title Company |
|---|---|---|---|
| Quit Claim Deed | $100 | None Listed On Document | |
| Warranty Deed | $286,000 | Old South Land Title | |
| Warranty Deed | $220,000 | Old South Land Title Inc | |
| Interfamily Deed Transfer | -- | Attorney | |
| Interfamily Deed Transfer | -- | None Available | |
| Warranty Deed | $153,800 | Independent Title Of Fort La | |
| Special Warranty Deed | $146,000 | Attorney | |
| Trustee Deed | -- | Attorney | |
| Warranty Deed | $30,000 | Associated Land Title Group |
Mortgage History
| Date | Status | Loan Amount | Loan Type |
|---|---|---|---|
| Previous Owner | $220,000 | VA | |
| Previous Owner | $133,920 | Adjustable Rate Mortgage/ARM | |
| Previous Owner | $143,298 | VA | |
| Previous Owner | $146,000 | VA | |
| Previous Owner | $20,000 | Stand Alone Second | |
| Previous Owner | $212,000 | Fannie Mae Freddie Mac | |
| Previous Owner | $132,000 | Construction |
Property History
| Date | Event | Price | Change | Sq Ft Price |
|---|---|---|---|---|
| 05/26/2022 05/26/22 | Sold | $286,000 | 0.0% | $159 / Sq Ft |
| 05/14/2022 05/14/22 | Pending | -- | -- | -- |
| 05/12/2022 05/12/22 | For Sale | $286,000 | +30.0% | $159 / Sq Ft |
| 04/15/2020 04/15/20 | Sold | $220,000 | 0.0% | $123 / Sq Ft |
| 03/11/2020 03/11/20 | Pending | -- | -- | -- |
| 02/24/2020 02/24/20 | For Sale | $220,000 | -- | $123 / Sq Ft |
Tax History Compared to Growth
Tax History
| Year | Tax Paid | Tax Assessment Tax Assessment Total Assessment is a certain percentage of the fair market value that is determined by local assessors to be the total taxable value of land and additions on the property. | Land | Improvement |
|---|---|---|---|---|
| 2024 | $2,529 | $251,552 | $21,609 | $229,943 |
| 2023 | $2,529 | $251,405 | $20,195 | $231,210 |
| 2022 | $105 | $182,880 | $0 | $0 |
| 2021 | $102 | $177,553 | $17,965 | $159,588 |
| 2020 | $1,758 | $162,690 | $17,613 | $145,077 |
| 2019 | $1,683 | $152,759 | $17,613 | $135,146 |
| 2018 | $1,637 | $146,142 | $0 | $0 |
| 2017 | $981 | $121,660 | $0 | $0 |
| 2016 | $963 | $119,740 | $0 | $0 |
| 2015 | $987 | $118,908 | $0 | $0 |
| 2014 | $988 | $117,964 | $0 | $0 |
Agents Affiliated with this Home
-
Lisa Deering

Seller's Agent in 2022
Lisa Deering
Berkshire Hathaway HomeServices PenFed Realty
(702) 885-1029
160 Total Sales
-
Derek Ecenarro
D
Buyer's Agent in 2022
Derek Ecenarro
Coldwell Banker Realty
(305) 389-5657
18 Total Sales
-
Christine Howe
C
Seller's Agent in 2020
Christine Howe
Property Finders Nguyen Realty
(850) 830-7720
4 Total Sales
-
Team Laurie & Lori
T
Buyer's Agent in 2020
Team Laurie & Lori
RE/MAX
80 Total Sales
Map
Source: Emerald Coast Association of REALTORS®
MLS Number: 841050
APN: 15-4N-23-1020-0005-0150
- Lot 1 Kylito Cir
- Lot 2 Kylito Cir
- 6541 Burleson Blvd
- 6537 Burleson Blvd
- 6543 Burleson Blvd
- 6539 Burleson Blvd
- 6535 Burleson Blvd
- 6533 Burleson Blvd
- 6531 Burleson Blvd
- 6529 Burleson Blvd
- 6527 Burleson Blvd
- 6447 Georgia Ave
- 3154 Main St
- 3154 Maple St
- 3211 Maple St
- 3223 Maple St
- 3158 Chestnut St
- 6595 Florida Ave Unit 155
- 3163 Haskell Langley Rd
- 6388 Highway 85 N
