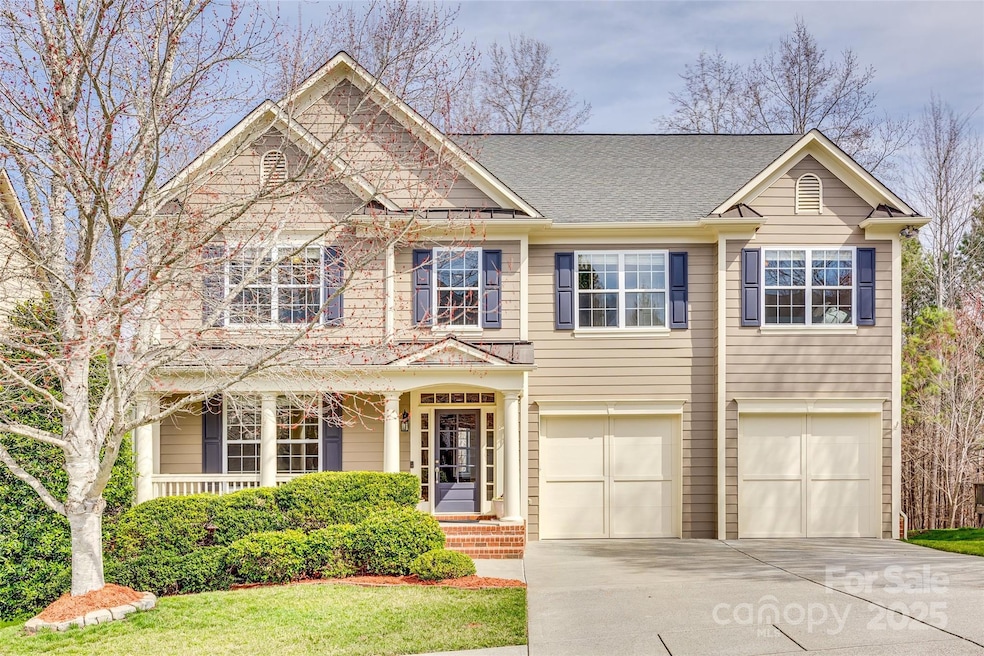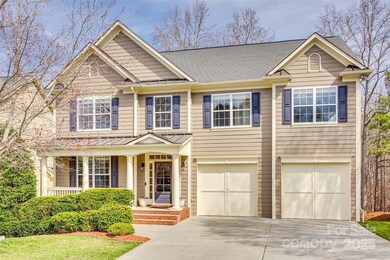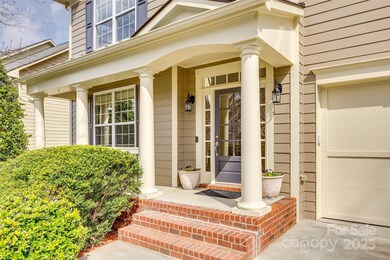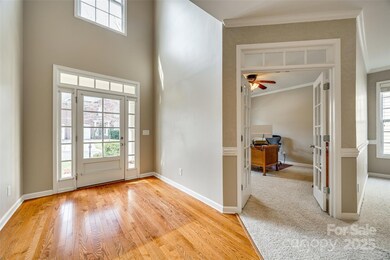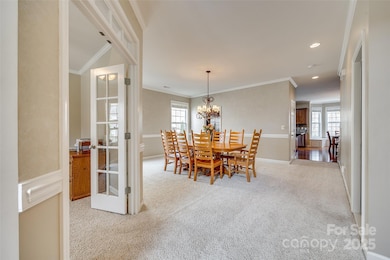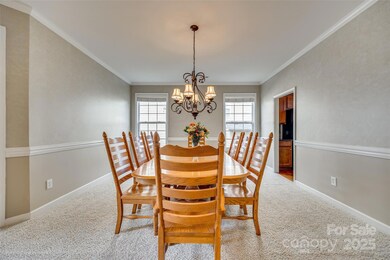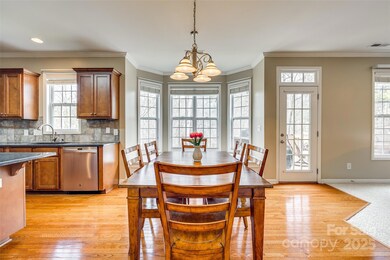
6458 Chadwell Ct Unit 30 Fort Mill, SC 29707
Estimated payment $4,520/month
Highlights
- Fitness Center
- Open Floorplan
- Deck
- Harrisburg Elementary School Rated A-
- Clubhouse
- Pond
About This Home
SELLERS ARE WILLING TO GIVE A FLOORING ALLOWANCE! Beautiful home in the very popular Bridgemill neighborhood, perfectly situated on a wooded lot. The kitchen is a chef’s dream, featuring a large island, granite countertops, an electric stovetop, a wall oven with a microwave, and stainless steel appliances. The spacious family room is enhanced by built-ins and a gas fireplace, while cozy window seats in the eating area create a warm, inviting atmosphere. Upstairs, the master suite impresses with a tray ceiling, two walk-in closets, and a large master bathroom with a soaking tub, stand-up shower, and dual vanity sinks. The second floor also includes a generous bonus room, three additional bedrooms, and two full baths, including a Jack and Jill bathroom. Outside, enjoy a beautiful deck overlooking the serene, wooded backdrop, along with a patio offering walkout access from the basement. The entire exterior has been freshly painted. This home also features an unfinished basement.
Listing Agent
Keller Williams Connected Brokerage Email: christystone12@gmail.com License #276040 Listed on: 03/20/2025

Home Details
Home Type
- Single Family
Est. Annual Taxes
- $3,050
Year Built
- Built in 2005
Lot Details
- Wooded Lot
- Property is zoned PDD
HOA Fees
- $110 Monthly HOA Fees
Parking
- 2 Car Attached Garage
Home Design
- Composition Roof
Interior Spaces
- 2-Story Property
- Open Floorplan
- Wired For Data
- Family Room with Fireplace
- Unfinished Basement
Kitchen
- Built-In Oven
- Electric Cooktop
- Plumbed For Ice Maker
- Dishwasher
- Kitchen Island
- Disposal
Flooring
- Wood
- Vinyl
Bedrooms and Bathrooms
- 4 Bedrooms
- Walk-In Closet
- Garden Bath
Outdoor Features
- Pond
- Deck
- Patio
- Front Porch
Schools
- Indian Land Elementary And Middle School
- Indian Land High School
Utilities
- Central Heating and Cooling System
- Vented Exhaust Fan
- Heating System Uses Natural Gas
- Cable TV Available
Listing and Financial Details
- Assessor Parcel Number 0010A-0A-030.00
Community Details
Overview
- Heather With Cams Association, Phone Number (877) 672-2267
- Bridgemill Subdivision
- Mandatory home owners association
Amenities
- Clubhouse
Recreation
- Tennis Courts
- Community Playground
- Fitness Center
- Community Pool
- Trails
Map
Home Values in the Area
Average Home Value in this Area
Tax History
| Year | Tax Paid | Tax Assessment Tax Assessment Total Assessment is a certain percentage of the fair market value that is determined by local assessors to be the total taxable value of land and additions on the property. | Land | Improvement |
|---|---|---|---|---|
| 2024 | $3,050 | $17,924 | $3,000 | $14,924 |
| 2023 | $2,949 | $17,924 | $3,000 | $14,924 |
| 2022 | $2,879 | $17,924 | $3,000 | $14,924 |
| 2021 | $2,821 | $17,924 | $3,000 | $14,924 |
| 2020 | $2,675 | $16,468 | $3,000 | $13,468 |
| 2019 | $5,569 | $16,468 | $3,000 | $13,468 |
| 2018 | $5,359 | $16,468 | $3,000 | $13,468 |
| 2017 | $2,617 | $0 | $0 | $0 |
| 2016 | $2,480 | $0 | $0 | $0 |
| 2015 | $1,924 | $0 | $0 | $0 |
| 2014 | $1,924 | $0 | $0 | $0 |
| 2013 | $1,924 | $0 | $0 | $0 |
Property History
| Date | Event | Price | Change | Sq Ft Price |
|---|---|---|---|---|
| 06/02/2025 06/02/25 | Price Changed | $749,000 | -1.3% | $203 / Sq Ft |
| 05/09/2025 05/09/25 | Price Changed | $759,000 | -2.1% | $206 / Sq Ft |
| 04/12/2025 04/12/25 | Price Changed | $775,000 | -0.6% | $210 / Sq Ft |
| 03/20/2025 03/20/25 | For Sale | $780,000 | -- | $211 / Sq Ft |
Purchase History
| Date | Type | Sale Price | Title Company |
|---|---|---|---|
| Deed | $364,789 | -- |
Mortgage History
| Date | Status | Loan Amount | Loan Type |
|---|---|---|---|
| Open | $78,000 | Stand Alone Second | |
| Open | $166,502 | New Conventional | |
| Open | $289,500 | New Conventional | |
| Closed | $15,000 | Stand Alone Second | |
| Closed | $289,600 | New Conventional |
Similar Homes in Fort Mill, SC
Source: Canopy MLS (Canopy Realtor® Association)
MLS Number: 4224253
APN: 0010A-0A-030.00
- 6421 Chadwell Ct Unit 61
- 6409 Chadwell Ct
- 3057 Drummond Ave
- 9142 Drayton Ln
- 3159 Hartson Pointe Dr
- 5020 Forest Hills Place
- 5014 Forest Hills Place
- 4028 Woodsmill Rd
- 4012 Woodsmill Rd
- 16109 Reynolds Dr
- 15747 Reynolds Dr
- 16016 Reynolds Dr
- 2785 Disney Place
- 5157 Longbrooke Ct
- 5165 Longbrooke Ct
- 9159 Charlotte Hwy
- 5125 Longbrooke Ct
- 5128 Longbrooke Ct
- 5645 de Vere Dr Unit 103 Blayre
- 7121 Bidford Ct
