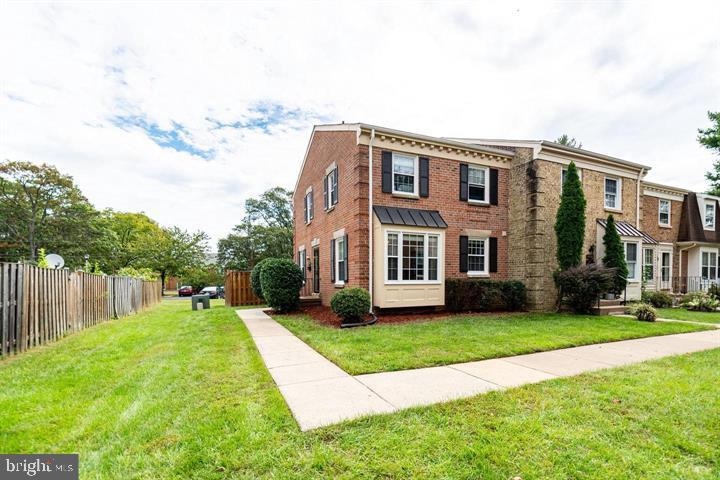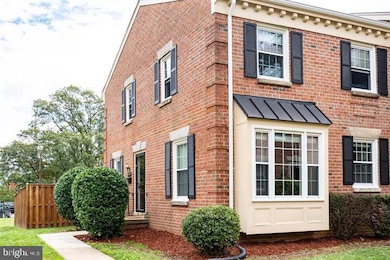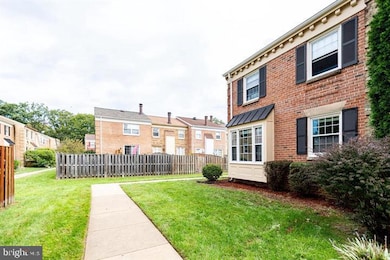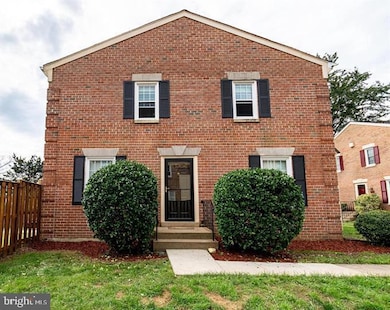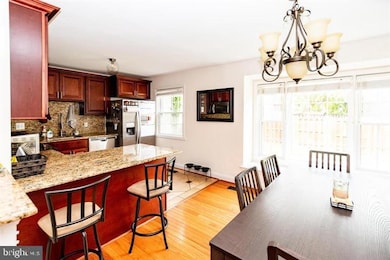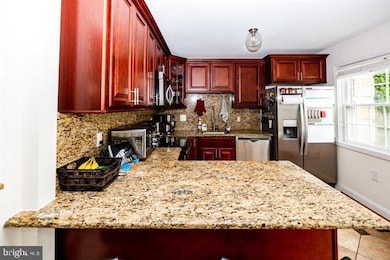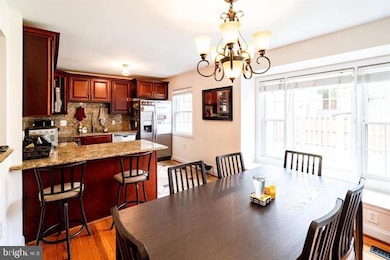6458 Franconia Rd Springfield, VA 22150
Springtown NeighborhoodHighlights
- Open Floorplan
- Colonial Architecture
- Upgraded Countertops
- Springfield Estates Elementary School Rated A
- 1 Fireplace
- Breakfast Area or Nook
About This Home
Enjoy this beautifully maintained home nestled in a quiet neighborhood within the desirable Springfield Square Subdivision. This spacious residence offers 4 bedrooms and 3.5 bathrooms, and is conveniently located just one block from a Metro Bus stop and a little over a mile from I-395.The home features a fully finished basement, two dedicated parking spaces in front, plus additional street parking. Step outside to a great fenced-in yard—perfect for relaxing or entertaining. Don’t miss this wonderful opportunity in a prime location!
Townhouse Details
Home Type
- Townhome
Est. Annual Taxes
- $5,756
Year Built
- Built in 1978
Lot Details
- 2,173 Sq Ft Lot
Parking
- Parking Lot
Home Design
- Colonial Architecture
- Brick Exterior Construction
Interior Spaces
- 1,240 Sq Ft Home
- Property has 3 Levels
- Open Floorplan
- Crown Molding
- 1 Fireplace
- Screen For Fireplace
- Combination Kitchen and Dining Room
- Basement Fills Entire Space Under The House
Kitchen
- Breakfast Area or Nook
- Stove
- Built-In Microwave
- Ice Maker
- Dishwasher
- Upgraded Countertops
- Disposal
Bedrooms and Bathrooms
- 3 Main Level Bedrooms
- En-Suite Bathroom
Laundry
- Dryer
- Washer
Schools
- Springfield Estates Elementary School
- Key Middle School
- Lee High School
Utilities
- Central Air
- Heat Pump System
- Electric Water Heater
Listing and Financial Details
- Residential Lease
- Security Deposit $3,300
- Tenant pays for lawn/tree/shrub care, light bulbs/filters/fuses/alarm care, minor interior maintenance, pest control, all utilities, insurance, HVAC maintenance
- The owner pays for association fees
- Rent includes trash removal
- No Smoking Allowed
- 12-Month Min and 36-Month Max Lease Term
- Available 6/1/25
- Assessor Parcel Number 0813 23 0095
Community Details
Overview
- Property has a Home Owners Association
- Springfield Square Subdivision
Pet Policy
- Pets allowed on a case-by-case basis
- Pet Deposit $500
Map
Source: Bright MLS
MLS Number: VAFX2243250
APN: 0813-23-0095
- 6430 Franconia Rd
- 6400 Wayles St
- 6412 Franconia Ct
- 6430 Franconia Ct
- 6530 Greenleaf St
- 6356 Demme Place
- 6613 Elder Ave
- 6221 Frontier Dr
- 6448 Katherine Ann Ln
- 6278 Wills St
- 6530 Lovingston Cir
- 6253 Sibel Place
- 6256 Harbin Dr
- 6253 Casdin Dr
- 6728 Bowie Dr
- 6601 Forbush Ct
- 6319 Franconia Commons Dr
- 6610 Stagecoach St
- 6533 China Grove Ct
- 6236 Summit Point Ct
