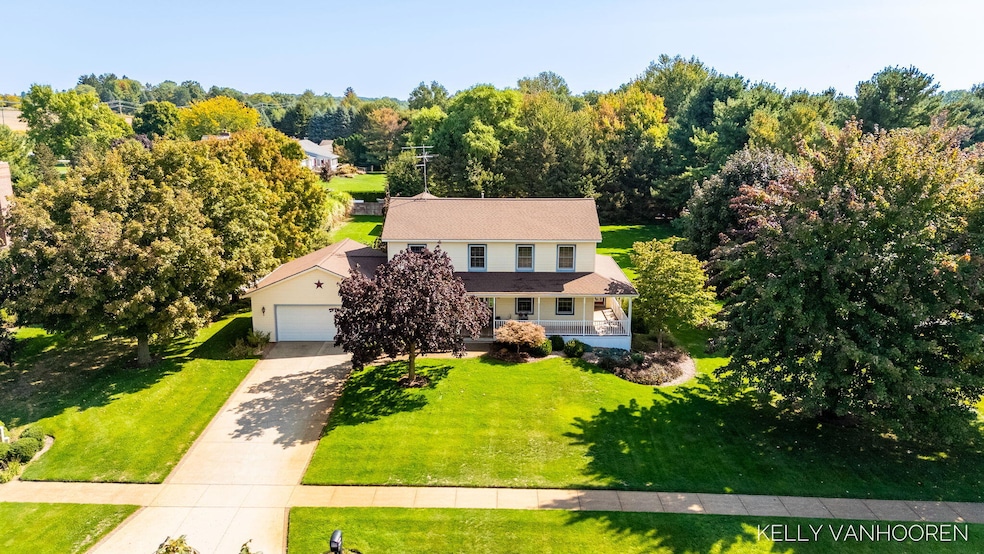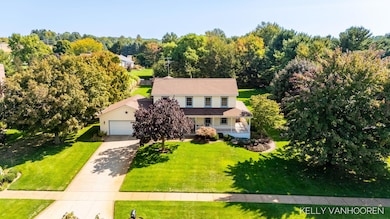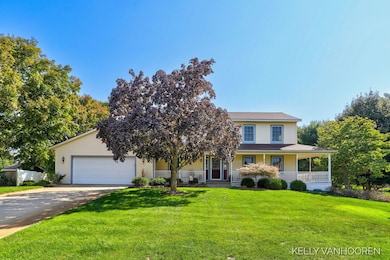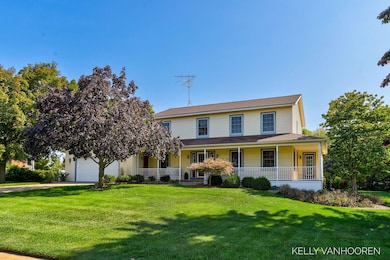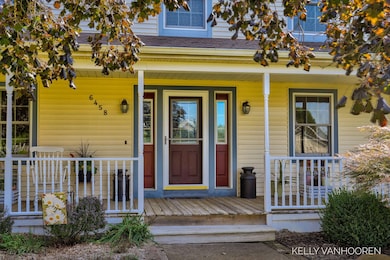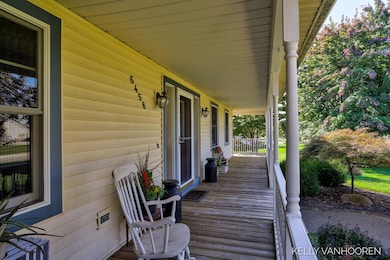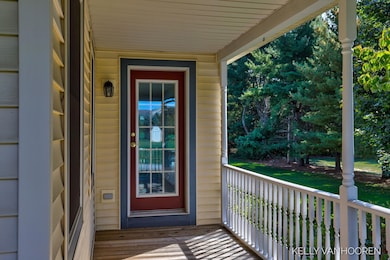6458 Pleasant Valley Dr SW Byron Center, MI 49315
Estimated payment $3,138/month
Highlights
- Second Garage
- 0.89 Acre Lot
- Deck
- Marshall Elementary School Rated A
- Colonial Architecture
- Wood Flooring
About This Home
Spacious 4-bedroom, 2.5-bath home in the heart of Byron Center! A welcoming wraparound porch with side entry leads to a flexible main-level office. The first floor features a huge living room, open kitchen, dining area, half bath, and convenient laundry. Upstairs you'll find oversized bedrooms with large closets and two full baths, offering comfort and function for everyone. The daylight basement is plumbed and ready to finish for added living space or storage. The property sits on nearly an acre, with a fenced backyard, garden potential, and an extra two-stall garage. Conveniently located near Blue Ribbon schools, healthcare, shopping, and dining—yet with a private backyard retreat—this home offers the best of both space and location.
Open House Schedule
-
Saturday, November 22, 20251:00 to 2:30 pm11/22/2025 1:00:00 PM +00:0011/22/2025 2:30:00 PM +00:00Add to Calendar
Home Details
Home Type
- Single Family
Est. Annual Taxes
- $4,156
Year Built
- Built in 1991
Lot Details
- 0.89 Acre Lot
- Sprinkler System
- Garden
- Back Yard Fenced
- Property is zoned RR, RR
Parking
- 2 Car Attached Garage
- Second Garage
- Garage Door Opener
Home Design
- Colonial Architecture
- Shingle Roof
- Aluminum Siding
Interior Spaces
- 2,178 Sq Ft Home
- 2-Story Property
- Insulated Windows
- Window Treatments
- Window Screens
- Fire and Smoke Detector
Kitchen
- Oven
- Range
- Microwave
- Dishwasher
Flooring
- Wood
- Carpet
- Laminate
Bedrooms and Bathrooms
- 4 Bedrooms | 1 Main Level Bedroom
Laundry
- Laundry Room
- Laundry on main level
- Dryer
- Washer
Basement
- Sump Pump
- Stubbed For A Bathroom
- Natural lighting in basement
Schools
- Marshall Elementary School
- Robert L Nickels Intermediate School
- Byron Center High School
Utilities
- Forced Air Heating and Cooling System
- Heating System Uses Natural Gas
- Well
- Natural Gas Water Heater
- Water Softener is Owned
- Septic Tank
- Septic System
- High Speed Internet
- Internet Available
- Phone Connected
- Cable TV Available
Additional Features
- Deck
- Mineral Rights Excluded
Community Details
- No Home Owners Association
Map
Home Values in the Area
Average Home Value in this Area
Tax History
| Year | Tax Paid | Tax Assessment Tax Assessment Total Assessment is a certain percentage of the fair market value that is determined by local assessors to be the total taxable value of land and additions on the property. | Land | Improvement |
|---|---|---|---|---|
| 2025 | $2,850 | $219,200 | $0 | $0 |
| 2024 | $2,850 | $208,800 | $0 | $0 |
| 2023 | $2,726 | $188,400 | $0 | $0 |
| 2022 | $3,799 | $180,500 | $0 | $0 |
| 2021 | $3,697 | $170,600 | $0 | $0 |
| 2020 | $2,509 | $159,400 | $0 | $0 |
| 2019 | $3,608 | $152,900 | $0 | $0 |
| 2018 | $3,534 | $140,300 | $25,000 | $115,300 |
| 2017 | $3,449 | $123,300 | $0 | $0 |
| 2016 | $3,315 | $115,900 | $0 | $0 |
| 2015 | $3,258 | $115,900 | $0 | $0 |
| 2013 | -- | $104,700 | $0 | $0 |
Property History
| Date | Event | Price | List to Sale | Price per Sq Ft |
|---|---|---|---|---|
| 11/17/2025 11/17/25 | Price Changed | $529,900 | -0.9% | $243 / Sq Ft |
| 10/16/2025 10/16/25 | Price Changed | $534,900 | -0.9% | $246 / Sq Ft |
| 10/06/2025 10/06/25 | Price Changed | $540,000 | -0.9% | $248 / Sq Ft |
| 09/30/2025 09/30/25 | Price Changed | $545,000 | -0.9% | $250 / Sq Ft |
| 09/18/2025 09/18/25 | For Sale | $550,000 | -- | $253 / Sq Ft |
Source: MichRIC
MLS Number: 25048067
APN: 41-21-03-327-003
- 2245 Pleasant Pond Dr SW
- 1969 Northfield Ct SW
- 1901 Northfield Ct SW
- 1839 Northfield Ct SW
- Ashton Plan at Flat River Estates
- Enclave Plan at Flat River Estates
- Remington Plan at Kuiper's Meadow - Kuiper’s Meadow
- Ashford Plan at Jason Ridge Condominiums
- Carson Plan at Kuiper's Meadow - Kuiper’s Meadow
- Cascade Plan at Kuiper's Meadow - Kuiper’s Meadow
- Cascade Plan at Flat River Estates
- Brookside Plan at Jason Ridge Condominiums
- Carson Plan at Flat River Estates
- Ashton Plan at Kuiper's Meadow - Kuiper’s Meadow
- Avery Plan at Flat River Estates
- Remington Plan at Flat River Estates
- Avery Plan at Kuiper's Meadow - Kuiper’s Meadow
- Enclave Plan at Kuiper's Meadow - Kuiper’s Meadow
- Whitby Plan at Kuiper's Meadow - Cottage Series
- Pentwater Plan at Kuiper's Meadow - Landmark Series
- 5910 Bayberry Farms Dr
- 1961 Parkcrest Dr SW
- 7000 Byron Lakes Dr SW
- 2587 Pine Dunes Dr SW
- 2331 Cadotte Dr SW
- 5001 Byron Center Ave SW
- 5700 Wilson Ave SW
- 4702 Rivertown Commons Dr SW
- 1860 R W Berends Dr SW
- 2630 Sherwood St SW
- 4087 64th St SW
- 3479 Crystal River St
- 8426 Woodhaven Dr SW Unit 4
- 4277 Stonebridge Dr SW
- 4345 Timber Ridge Trail SW
- 4500 Clyde Park Ave SW
- 6043 In the Pines Dr SE
- 6079 In the Pines Dr SE
- 881 44th St SW
- 4025 Pier Light Dr
