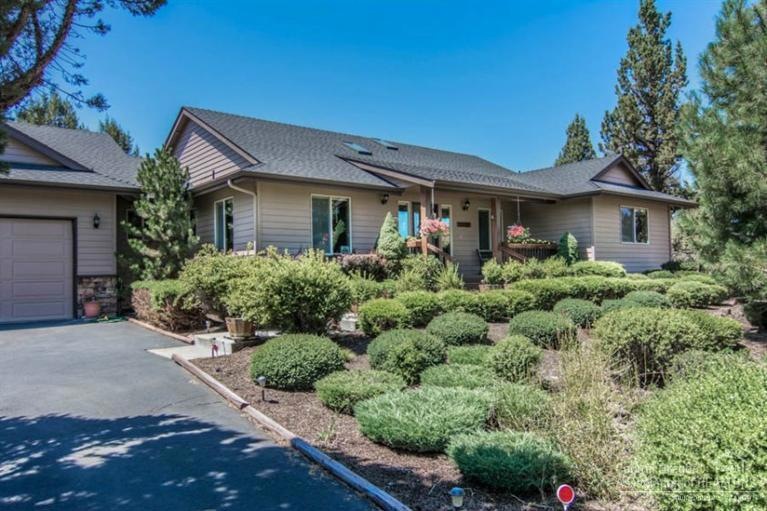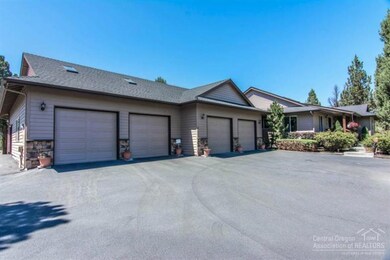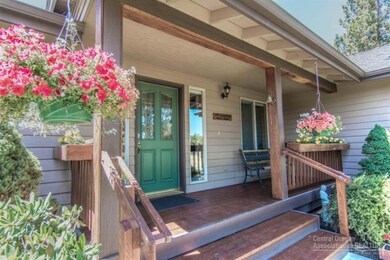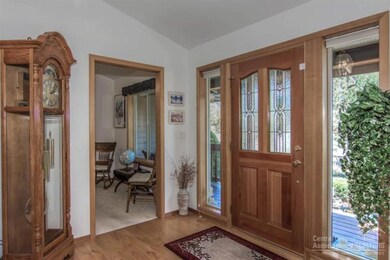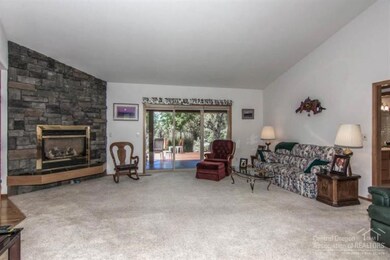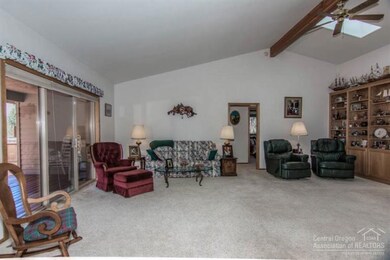
Highlights
- Spa
- Deck
- Ranch Style House
- RV Garage
- Territorial View
- Corner Lot
About This Home
As of May 2024Bring all your toys/cars/boats/Motor Home or RV. This beautiful home has it all including a 5 car attached garage and a 3 car detached garage with indoor parking for a motor home or RV (finished). The quality is evident and it has been wonderfully maintained. Beautiful kitchen, lovely cabinetry/shelving. fabulous fireplace. The deck off the back is large, includes a hot tub and looks out on nice landscaping and 2.51 acres. All in desirable Boonesborough; with small acreages, peace, quiet and privacy.
Last Agent to Sell the Property
Dorothy Olsen
Harcourts The Garner Group Real Estate License #910500058 Listed on: 07/24/2015
Co-Listed By
William Olsen
Harcourts The Garner Group Real Estate License #910600172
Last Buyer's Agent
Todd Miller
Lifestyles Realty Group License #200507081
Home Details
Home Type
- Single Family
Est. Annual Taxes
- $5,370
Year Built
- Built in 1999
Lot Details
- 2.51 Acre Lot
- Landscaped
- Corner Lot
- Property is zoned MUA10, MUA10
Parking
- 3 Car Attached Garage
- Workshop in Garage
- RV Garage
Home Design
- Ranch Style House
- Stem Wall Foundation
- Frame Construction
- Composition Roof
Interior Spaces
- 2,785 Sq Ft Home
- Ceiling Fan
- Great Room
- Living Room with Fireplace
- Dining Room
- Home Office
- Territorial Views
- Laundry Room
Kitchen
- Breakfast Area or Nook
- Oven
- Range
- Dishwasher
- Disposal
Flooring
- Carpet
- Vinyl
Bedrooms and Bathrooms
- 4 Bedrooms
- Walk-In Closet
Outdoor Features
- Spa
- Deck
- Patio
- Outdoor Storage
- Storage Shed
Schools
- Tumalo Community Elementary School
- Obsidian Middle School
- Ridgeview High School
Utilities
- Cooling Available
- Forced Air Heating System
- Heating System Uses Propane
- Heat Pump System
- Septic Tank
Community Details
- Property has a Home Owners Association
- Built by Mt. Bachelor Homes
- Boonesborough Subdivision
Listing and Financial Details
- Legal Lot and Block PT4 / 6
- Assessor Parcel Number 156310
Ownership History
Purchase Details
Home Financials for this Owner
Home Financials are based on the most recent Mortgage that was taken out on this home.Purchase Details
Home Financials for this Owner
Home Financials are based on the most recent Mortgage that was taken out on this home.Purchase Details
Purchase Details
Similar Homes in Bend, OR
Home Values in the Area
Average Home Value in this Area
Purchase History
| Date | Type | Sale Price | Title Company |
|---|---|---|---|
| Warranty Deed | $1,165,000 | First American Title | |
| Warranty Deed | $600,000 | Amerititle | |
| Interfamily Deed Transfer | -- | None Available | |
| Interfamily Deed Transfer | -- | First Amer Title Ins Co Or | |
| Warranty Deed | $5,480 | First Amer Title Ins Co Or |
Mortgage History
| Date | Status | Loan Amount | Loan Type |
|---|---|---|---|
| Previous Owner | $133,000 | New Conventional | |
| Previous Owner | $264,550 | FHA |
Property History
| Date | Event | Price | Change | Sq Ft Price |
|---|---|---|---|---|
| 05/01/2024 05/01/24 | Sold | $1,165,000 | -2.5% | $418 / Sq Ft |
| 04/27/2024 04/27/24 | Pending | -- | -- | -- |
| 04/24/2024 04/24/24 | For Sale | $1,195,000 | 0.0% | $429 / Sq Ft |
| 04/08/2024 04/08/24 | Pending | -- | -- | -- |
| 04/02/2024 04/02/24 | For Sale | $1,195,000 | +99.2% | $429 / Sq Ft |
| 09/30/2015 09/30/15 | Sold | $600,000 | -4.0% | $215 / Sq Ft |
| 08/25/2015 08/25/15 | Pending | -- | -- | -- |
| 07/20/2015 07/20/15 | For Sale | $625,000 | -- | $224 / Sq Ft |
Tax History Compared to Growth
Tax History
| Year | Tax Paid | Tax Assessment Tax Assessment Total Assessment is a certain percentage of the fair market value that is determined by local assessors to be the total taxable value of land and additions on the property. | Land | Improvement |
|---|---|---|---|---|
| 2024 | $7,515 | $486,440 | -- | -- |
| 2023 | $7,104 | $472,280 | $0 | $0 |
| 2022 | $6,536 | $445,180 | $0 | $0 |
| 2021 | $6,535 | $432,220 | $0 | $0 |
| 2020 | $6,212 | $432,220 | $0 | $0 |
| 2019 | $6,030 | $419,640 | $0 | $0 |
| 2018 | $5,886 | $407,420 | $0 | $0 |
| 2017 | $5,756 | $395,560 | $0 | $0 |
| 2016 | $5,691 | $384,040 | $0 | $0 |
| 2015 | $5,514 | $372,860 | $0 | $0 |
| 2014 | $5,370 | $362,000 | $0 | $0 |
Agents Affiliated with this Home
-
Roger Morgan
R
Seller's Agent in 2024
Roger Morgan
Harcourts The Garner Group Real Estate
(541) 383-4360
62 Total Sales
-
N
Buyer's Agent in 2024
Non Member
No Office
-
D
Seller's Agent in 2015
Dorothy Olsen
Harcourts The Garner Group Real Estate
-
W
Seller Co-Listing Agent in 2015
William Olsen
Harcourts The Garner Group Real Estate
-
T
Buyer's Agent in 2015
Todd Miller
Lifestyles Realty Group
Map
Source: Oregon Datashare
MLS Number: 201507400
APN: 156310
- 21800 Katie Dr
- 64710 Jan Dr
- 64675 Boones Borough Dr
- 21930 Katie Dr
- 64472 Mcgrath Rd
- 64688 Sylvan Loop
- 21450 Dale Rd
- 21395 Chasing Cattle Ln
- 0 SE Triangle Outfit Dr Unit TL2900 220196372
- 64090 Deschutes Market Rd
- 63990 Deschutes Market Rd
- 64815 N Highway 97
- 64859 Half Mile Ln
- 63636 Pioneer Loop
- 63620 Hughes Rd
- 21170 Limestone Ave
- 65415 78th St
- 64100 N Highway 97 Unit 32
- 64100 N Highway 97 Unit 5
- 64100 N Highway 97 Unit 14
