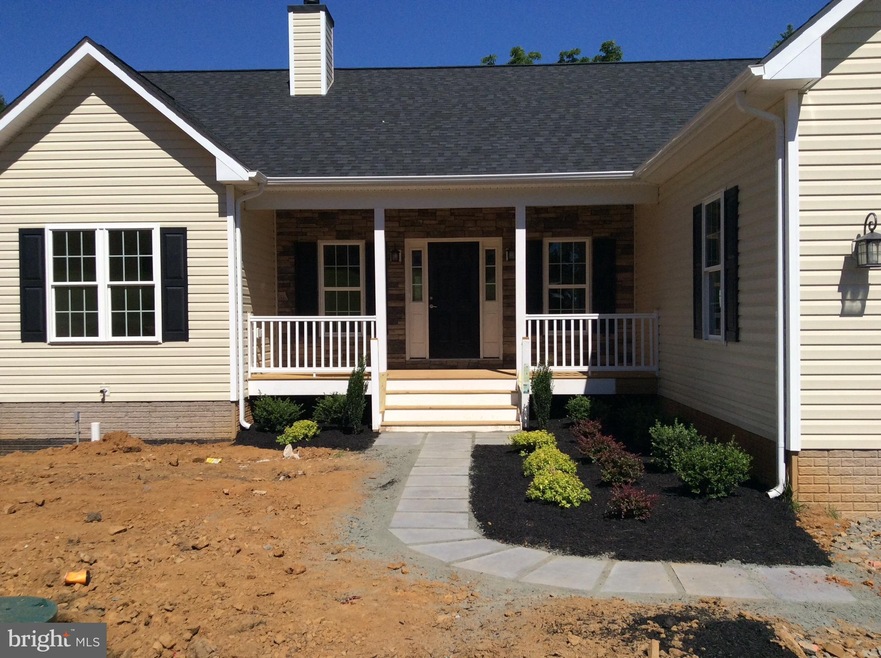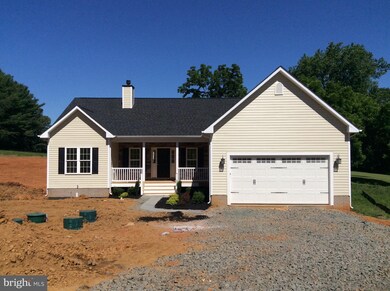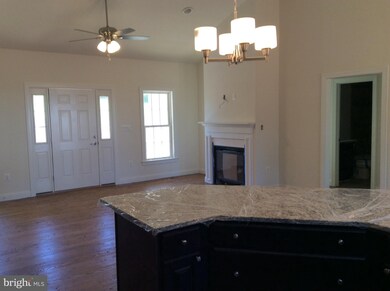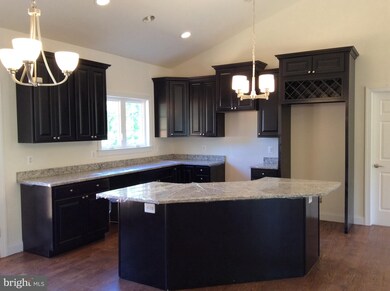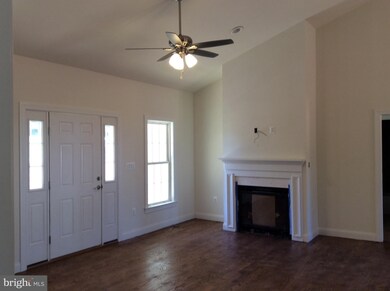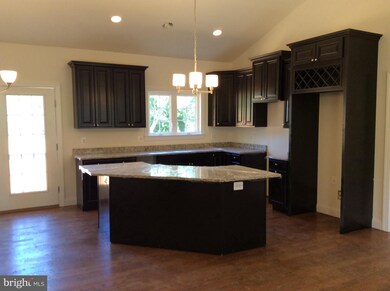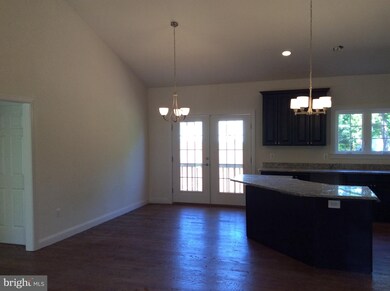
6459 Ben Way Warrenton, VA 20187
Estimated Value: $575,000 - $643,000
Highlights
- Newly Remodeled
- Open Floorplan
- Rambler Architecture
- 1.03 Acre Lot
- Vaulted Ceiling
- Wood Flooring
About This Home
As of September 2017BRAND NEW CONSTRUCTION * READY FOR OCCUPANCY IN 30 DAYS * HARDWOOD FLOORING * CERAMIC TILED BATHS * 42" KITCHEN CABINETS WITH GRANITE TOPS * CENTER ISLAND BAR AREA * STAINLESS STEEL APPLIANCES * GAS FIREPLACE * TWO CAR GARAGE * LEVEL LOT * NO CONVENANCES OR HOA * FULL UN-FINISHED GROUND LEVEL WALK-OUT BASEMENT * MANY UPGRADES THROUGH OUT.
Home Details
Home Type
- Single Family
Est. Annual Taxes
- $1,043
Year Built
- Built in 2017 | Newly Remodeled
Lot Details
- 1.03
Parking
- 2 Car Attached Garage
- Garage Door Opener
- Off-Street Parking
Home Design
- Rambler Architecture
- Shingle Roof
- Stone Siding
- Vinyl Siding
Interior Spaces
- Property has 2 Levels
- Open Floorplan
- Chair Railings
- Crown Molding
- Vaulted Ceiling
- Ceiling Fan
- Recessed Lighting
- Gas Fireplace
- Double Pane Windows
- Low Emissivity Windows
- Vinyl Clad Windows
- Casement Windows
- Window Screens
- French Doors
- Six Panel Doors
- Great Room
- Family Room Off Kitchen
- Wood Flooring
Kitchen
- Breakfast Room
- Eat-In Kitchen
- Gas Oven or Range
- Self-Cleaning Oven
- Microwave
- Ice Maker
- Dishwasher
- Kitchen Island
- Upgraded Countertops
- Disposal
Bedrooms and Bathrooms
- 3 Main Level Bedrooms
- En-Suite Primary Bedroom
- En-Suite Bathroom
- 2 Full Bathrooms
Laundry
- Laundry Room
- Washer and Dryer Hookup
Unfinished Basement
- Walk-Out Basement
- Side Basement Entry
- Sump Pump
- Natural lighting in basement
Schools
- P. B. Smith Elementary School
- Warrenton Middle School
- Kettle Run High School
Utilities
- Cooling System Utilizes Bottled Gas
- 90% Forced Air Heating and Cooling System
- Vented Exhaust Fan
- Water Dispenser
- Well
- Bottled Gas Water Heater
- Septic Equal To The Number Of Bedrooms
- Cable TV Available
Additional Features
- Porch
- 1.03 Acre Lot
Community Details
- No Home Owners Association
Listing and Financial Details
- Tax Lot 1B
- Assessor Parcel Number 6993-19-7416
Ownership History
Purchase Details
Purchase Details
Home Financials for this Owner
Home Financials are based on the most recent Mortgage that was taken out on this home.Purchase Details
Home Financials for this Owner
Home Financials are based on the most recent Mortgage that was taken out on this home.Similar Homes in Warrenton, VA
Home Values in the Area
Average Home Value in this Area
Purchase History
| Date | Buyer | Sale Price | Title Company |
|---|---|---|---|
| Navy Federal Credit Union | -- | Service Link | |
| Wills Crystal L | $410,000 | Title Solutions Inc | |
| B R Stephens Enterprises Inc A Virginia | $73,000 | Attorney |
Mortgage History
| Date | Status | Borrower | Loan Amount |
|---|---|---|---|
| Previous Owner | Wills Crystal L | $361,400 | |
| Previous Owner | Wills Crystal L | $389,500 | |
| Previous Owner | B R Stephens Enterprises Inc A Virginia | $300,000 |
Property History
| Date | Event | Price | Change | Sq Ft Price |
|---|---|---|---|---|
| 09/08/2017 09/08/17 | Sold | $410,000 | +2.5% | $255 / Sq Ft |
| 08/12/2017 08/12/17 | Pending | -- | -- | -- |
| 08/10/2017 08/10/17 | Price Changed | $399,999 | -4.6% | $249 / Sq Ft |
| 06/12/2017 06/12/17 | For Sale | $419,500 | -- | $261 / Sq Ft |
Tax History Compared to Growth
Tax History
| Year | Tax Paid | Tax Assessment Tax Assessment Total Assessment is a certain percentage of the fair market value that is determined by local assessors to be the total taxable value of land and additions on the property. | Land | Improvement |
|---|---|---|---|---|
| 2024 | $4,551 | $481,200 | $125,500 | $355,700 |
| 2023 | $4,359 | $481,200 | $125,500 | $355,700 |
| 2022 | $4,287 | $473,200 | $125,500 | $347,700 |
| 2021 | $3,799 | $380,800 | $110,500 | $270,300 |
| 2020 | $3,799 | $380,800 | $110,500 | $270,300 |
| 2019 | $3,799 | $380,800 | $110,500 | $270,300 |
| 2018 | $3,753 | $380,800 | $110,500 | $270,300 |
| 2016 | $1,057 | $100,400 | $100,400 | $0 |
Agents Affiliated with this Home
-
Karen Champ

Seller's Agent in 2017
Karen Champ
RE/MAX
(540) 229-4969
1 in this area
21 Total Sales
-
Lisa Cutsail

Buyer's Agent in 2017
Lisa Cutsail
RE/MAX Gateway, LLC
(703) 618-9006
7 in this area
48 Total Sales
Map
Source: Bright MLS
MLS Number: 1001641209
APN: 6993-19-7416
- 6251 Ridge Ln
- 8005 International Dr
- 6400 Bob White Dr
- 2 Millfield Dr
- 386 Falmouth St
- 146 Gerber Ln
- 2 Aviary St
- 57 Madison St
- 63 Madison St
- 7587 Myers Ct
- 264 Fairfield Dr
- 0 Walker Dr Unit A-112 VAFQ2015996
- 0 Walker Dr Unit A-113 VAFQ2015994
- 0 Walker Dr Unit A-104 VAFQ2015992
- 0 Walker Dr Unit A-103 VAFQ2015990
- 0 Walker Dr Unit A-102 VAFQ2015988
- 0 Walker Dr Unit A-101 VAFQ2015948
- 0 Walker Dr Unit VAFQ2009340
- 8484 Turkey Run Dr
- 195 Onyx Way
- 6459 Ben Way
- 8131 Frytown Rd
- 6460 Ben Way
- 6474 Ben Way
- 8153 Frytown Rd
- 8143 Frytown Rd
- 6275 Ridge Ln
- 8155 Frytown Rd
- 8148 Cedar Hill Ln
- 6233 Ridge Ln
- 8132 Frytown Rd
- 0 Ridge Ln
- 8157 Frytown Rd
- 8118 Frytown Rd
- 8146 Frytown Rd
- 8147 Cedar Hill Ln
- Lot 2 Frytown Rd
- 8109 Frytown Rd
- 8154 Frytown Rd
- 6238 Ridge Ln
