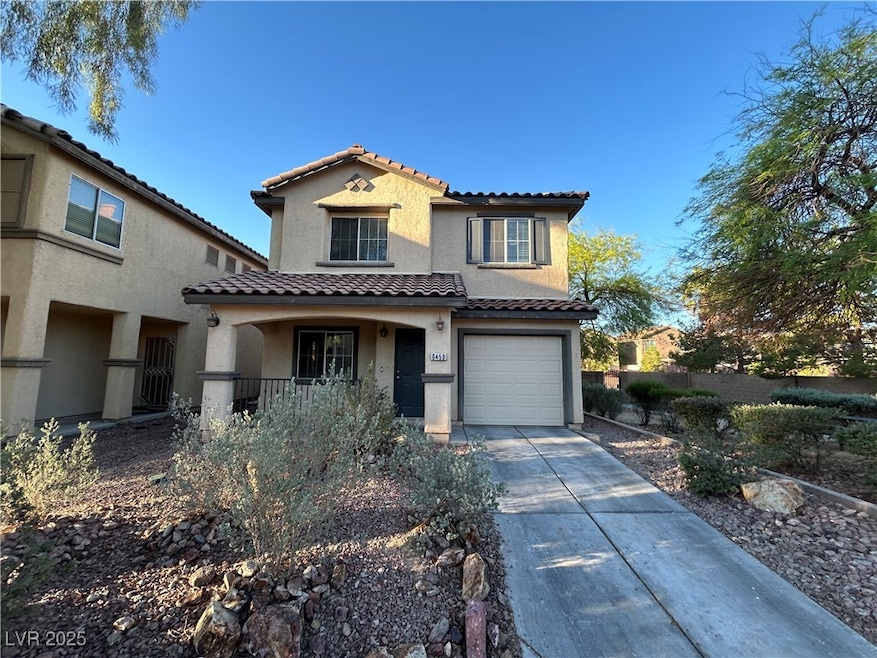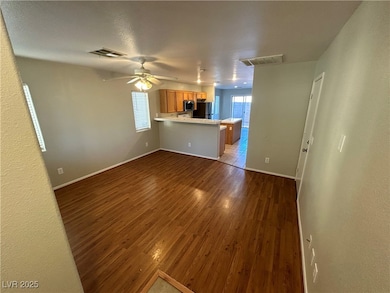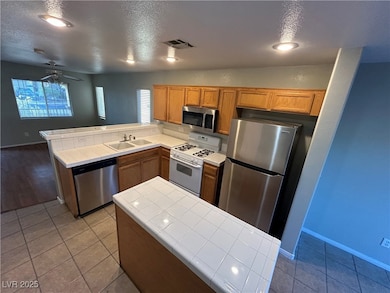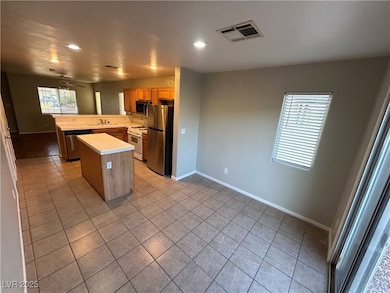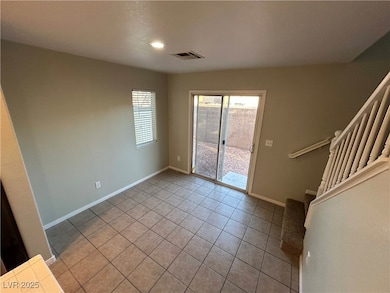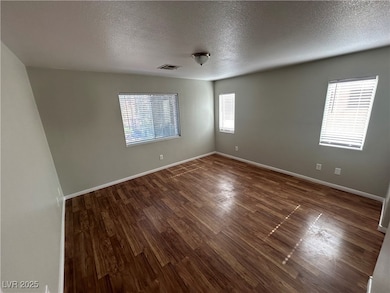6459 Brook Cottage Ln Las Vegas, NV 89122
Highlights
- Central Heating and Cooling System
- 2 Car Garage
- North Facing Home
- Ceiling Fan
- Washer and Dryer
- Carpet
About This Home
Freshly painted + All new blinds! 2car tandem garage. This 3 bedroom home is tucked away at the end of a cul-de-sac, and right next to a small park. This property includes a 2-car tandem garage and has been updated with new carpet on the stairs and fresh interior paint throughout. The only carpet in this property is on the stairs and primary closet. Wood-look flooring in the living room, bedrooms, and hallway, and tile flooring in the kitchen and bathrooms. The open kitchen is equipped with a brand-new stainless-steel fridge, tile countertops and a center island. The exterior includes low-maintenance desert landscaping. Apply online today!
Last Listed By
Zzyzx Realty Brokerage Phone: 702-480-7033 License #BS.0146737 Listed on: 05/22/2025
Home Details
Home Type
- Single Family
Est. Annual Taxes
- $1,035
Year Built
- Built in 2005
Lot Details
- 2,614 Sq Ft Lot
- North Facing Home
- Back Yard Fenced
- Block Wall Fence
Parking
- 2 Car Garage
Home Design
- Tile Roof
- Stucco
Interior Spaces
- 1,307 Sq Ft Home
- 2-Story Property
- Ceiling Fan
Kitchen
- Gas Range
- Microwave
- Dishwasher
- Disposal
Flooring
- Carpet
- Linoleum
- Vinyl
Bedrooms and Bathrooms
- 3 Bedrooms
Laundry
- Laundry on upper level
- Washer and Dryer
Schools
- Bailey Elementary School
- Cortney Francis Middle School
- Basic Academy High School
Utilities
- Central Heating and Cooling System
- Heating System Uses Gas
- Cable TV Available
Listing and Financial Details
- Security Deposit $2,200
- Property Available on 5/23/25
- Tenant pays for electricity, gas, grounds care, sewer, trash collection, water
- 12 Month Lease Term
Community Details
Overview
- Property has a Home Owners Association
- Cherry Lane Association, Phone Number (702) 365-1621
- Cherry & Greyhound Subdivision
- The community has rules related to covenants, conditions, and restrictions
Pet Policy
- Pets Allowed
- Pet Deposit $500
Map
Source: Las Vegas REALTORS®
MLS Number: 2683767
APN: 161-27-614-008
- 6476 Ness Gardens Ct
- 6443 Burlap Ct
- 6527 Belgrave Hall Ln
- 6495 Chettle House Ln
- 6409 Dundock Ave
- 5040 Copperlyn St
- 5184 Mineral Lake Dr
- 6379 Dundock Ave
- 6659 Diamond Care Dr Unit C
- 5380 Flowing Spring St
- 5373 Sleeping Cat St
- 4970 Copperlyn St
- 6231 Portland Treaty Ave
- 5466 Scotch Cap Dr
- 6623 Brick House Ave
- 6705 Frances Celia Ave
- 6354 Point Isabel Way
- 4951 Ivylyn Ct
- 4940 Ivylyn Ct
- 6207 Hamilton Ave
