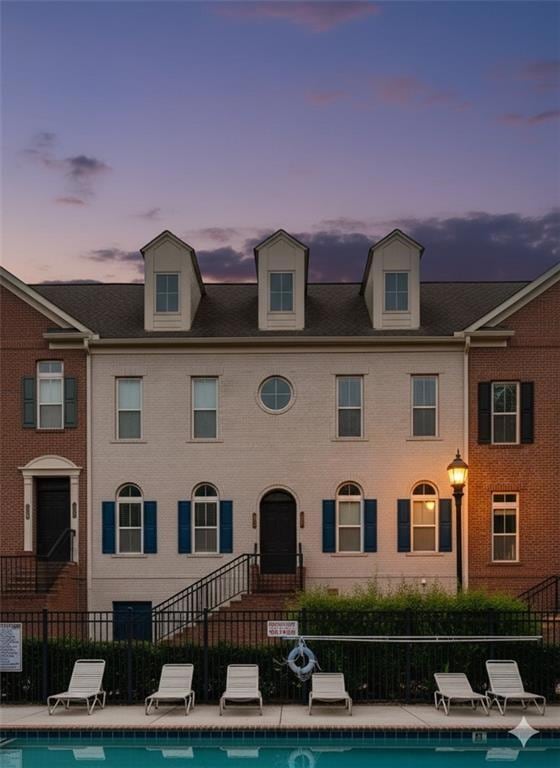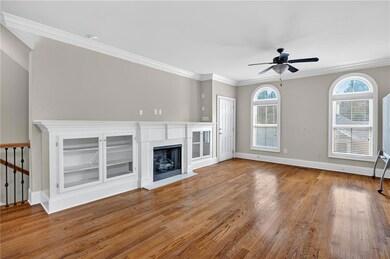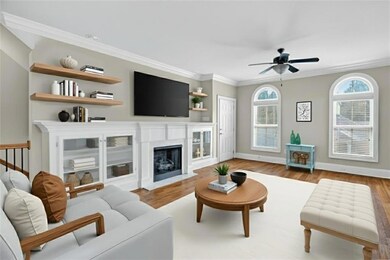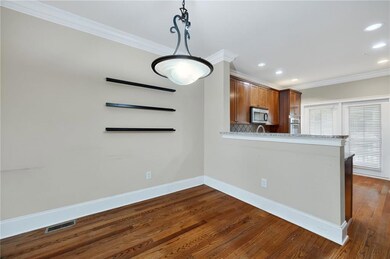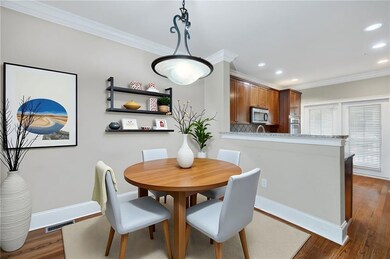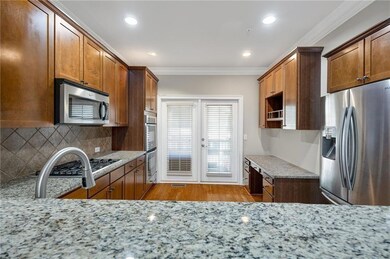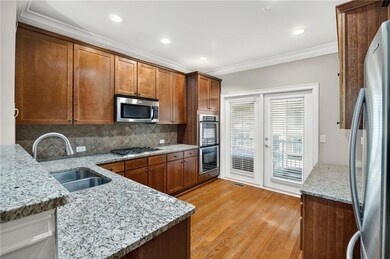6459 Chariot St Unit 35 Atlanta, GA 30328
Estimated payment $2,793/month
Highlights
- Open-Concept Dining Room
- Property is near public transit
- Pool View
- Woodland Elementary School Rated A-
- Wood Flooring
- Stone Countertops
About This Home
This spacious condo is perfectly positioned in one of North Atlanta's most sought-after locations - just inside of the Perimeter, is situated at the intersection of Sandy Springs and Dunwoody (Atlanta Address!). Step inside this 3BR/3BA unit just mere STEPS away from the pool, mail kiosks and added perk of closeby parking for your guests. You will immediately notice the soaring ceilings and abundant natural light with expansive windows, creating an airy feel throughout the open design. Elegant crown moulding, custom built in cabinetry, hardwoods in main areas while the kitchen features granite countertops, stainless steel appliances and access to the deck. The great room overlooks the community pool inviting you to relax, entertain, or take a quick dip with easy access right outside the door. Incredibly convenient, attached garage with driveway and storage. Two (2) bedrooms on the main level with the third bedroom below provides stepless entry from the garage, perfect for multigenerational living or privacy for a home office, playroom, guest suite, or any flexible use for any lifestyle. Closets have been maximized with storage systems. Newly painted and carpeted throughout. The attached TANDEM garages, each with its own driveway, provides extra storage for cars and possessions ensures both practicality and ease. Set within beautifully maintained grounds with park-like green space and dog-walking areas, the community offers a low-maintenance lifestyle in a serene setting, with mail kiosks just steps away outside. Minutes to GA-400, I-285, Abernathy Rd, Mount Vernon Rd, Roswell Rd, Peachtree Dunwoody, and Johnson Ferry—putting Fortune 500 headquarters, top-tier world class medical facilities - Northside, Emory and CHOA, on Glenridge Dr and some of Atlanta’s top-notch chef driven dining, and entertainment at your fingertips. Easy access to Target, Trader Joes, and Whole Foods on Roswell Rd or Costco, Home Depot is just a hop skip jump away near Perimeter Mall. Lenox, Phipps, Buckead Village District provides luxury retail and dining options - all within a short drive. For those that love the outdoors - City Green provides shade and green space with events and festivals & the Sandy Springs Farmers Market, and for the more adventurous, Morgan Falls Overlook with trails and kayak/paddle board rentals along the Chattahoochee provides respite. Abernathy Greenway Park an art-filled play space, and Hammond Park with basketball and tennis courts, athletic fields will cater to any outside interest and are just mins away. Convenient to Buckhead, Chastain Park, Dunwoody, Brookhaven and East Cobb right over the river, this is a rare chance to enjoy all the perks of being able to live, work, and play in one of the most connected, sought-after corners of the city. Hartsfield International 30 mins away. STEM/STEAM schools - Woodland Elementary and North Springs High. Nearby North Springs Marta station. Exceptional access to everything Atlanta has to offer - all at an incredible value in an unbeatable location.
Listing Agent
Atlanta Communities Brokerage Phone: 770-240-2005 License #359489 Listed on: 11/07/2025

Townhouse Details
Home Type
- Townhome
Est. Annual Taxes
- $3,349
Year Built
- Built in 2007
Lot Details
- 1,699 Sq Ft Lot
- Two or More Common Walls
HOA Fees
- $349 Monthly HOA Fees
Parking
- 2 Car Attached Garage
- Front Facing Garage
- Garage Door Opener
- Driveway Level
Home Design
- Slab Foundation
- Frame Construction
- Composition Roof
- Brick Front
Interior Spaces
- 1,697 Sq Ft Home
- 2-Story Property
- Roommate Plan
- Bookcases
- Crown Molding
- Ceiling height of 9 feet on the main level
- Ceiling Fan
- Factory Built Fireplace
- Double Pane Windows
- Window Treatments
- Great Room with Fireplace
- Open-Concept Dining Room
- Pool Views
- Laundry in Hall
Kitchen
- Open to Family Room
- Breakfast Bar
- Gas Cooktop
- Microwave
- Dishwasher
- Stone Countertops
- Wood Stained Kitchen Cabinets
- Disposal
Flooring
- Wood
- Carpet
- Tile
Bedrooms and Bathrooms
- Walk-In Closet
- Dual Vanity Sinks in Primary Bathroom
- Separate Shower in Primary Bathroom
Outdoor Features
- Balcony
- Covered Patio or Porch
- Exterior Lighting
Location
- Property is near public transit
- Property is near schools
- Property is near shops
Schools
- Woodland - Fulton Elementary School
- Sandy Springs Middle School
- North Springs High School
Utilities
- Forced Air Heating and Cooling System
- Underground Utilities
- 110 Volts
- Phone Available
Listing and Financial Details
- Assessor Parcel Number 17 0035 LL3875
Community Details
Overview
- $1,095 Initiation Fee
- 102 Units
- Access Management Association, Phone Number (770) 777-6890
- Mid-Rise Condominium
- The Promenade At Northplace Subdivision
- Rental Restrictions
Recreation
- Community Pool
Map
Home Values in the Area
Average Home Value in this Area
Tax History
| Year | Tax Paid | Tax Assessment Tax Assessment Total Assessment is a certain percentage of the fair market value that is determined by local assessors to be the total taxable value of land and additions on the property. | Land | Improvement |
|---|---|---|---|---|
| 2025 | $3,349 | $148,960 | $19,520 | $129,440 |
| 2023 | $3,349 | $160,480 | $19,520 | $140,960 |
| 2022 | $3,156 | $147,280 | $19,480 | $127,800 |
| 2021 | $3,128 | $127,080 | $15,080 | $112,000 |
| 2020 | $3,149 | $133,240 | $17,200 | $116,040 |
| 2019 | $3,099 | $140,760 | $23,600 | $117,160 |
| 2018 | $3,519 | $123,600 | $17,760 | $105,840 |
| 2017 | $2,803 | $95,040 | $14,440 | $80,600 |
| 2016 | $2,802 | $95,040 | $14,440 | $80,600 |
| 2015 | $2,811 | $95,040 | $14,440 | $80,600 |
| 2014 | $2,901 | $95,040 | $14,440 | $80,600 |
Property History
| Date | Event | Price | List to Sale | Price per Sq Ft |
|---|---|---|---|---|
| 11/07/2025 11/07/25 | For Sale | $409,999 | -- | $242 / Sq Ft |
Purchase History
| Date | Type | Sale Price | Title Company |
|---|---|---|---|
| Deed | -- | -- | |
| Deed | $248,000 | -- |
Mortgage History
| Date | Status | Loan Amount | Loan Type |
|---|---|---|---|
| Open | $320,000 | No Value Available | |
| Closed | -- | No Value Available | |
| Previous Owner | $198,400 | New Conventional |
Source: First Multiple Listing Service (FMLS)
MLS Number: 7678596
APN: 17-0035-LL-387-5
- 6468 Chariot St Unit 19
- 6430 Chariot St NE
- 106 Granville Ct Unit 106
- 104 Granville Ct Unit 104
- 432 Granville Ct NE
- 628 Granville Ct
- 214 Granville Ct
- 847 Perennial Dr NE Unit 97
- 534 Granville Ct
- 419 Granville Ct NE
- 901 Abernathy Rd NE Unit 3020
- 901 Abernathy Rd NE Unit 2070
- 901 Abernathy Rd NE Unit 2050
- 901 Abernathy Rd NE Unit 3220
- 901 Abernathy Rd NE Unit 3200
- 901 Abernathy Rd Unit 1230
- 432 Granville Ct NE
- 632 Granville Ct
- 635 Granville Ct Unit 635
- 619 Granville Ct
- 620 Granville Ct
- 760 Mount Vernon Hwy NE
- 6500 Aria Blvd Unit 405
- 6500 Aria Blvd Unit 252
- 6500 Aria Blvd
- 1027 Pearl Point NE
- 6285 Aberdeen Dr NE
- 6655 Sterling Dr
- 905 Crestline Pkwy
- 6330 Peachtree Dunwoody Rd
- 6355 Peachtree Dunwoody Rd
- 6555 Williamson Dr NE
- 2 Mount Vernon Cir
- 6210 Peachtree Dunwoody Rd Unit 104
- 6210 Peachtree Dunwoody Rd Unit 445
- 6210 Peachtree Dunwoody Rd Unit 716
