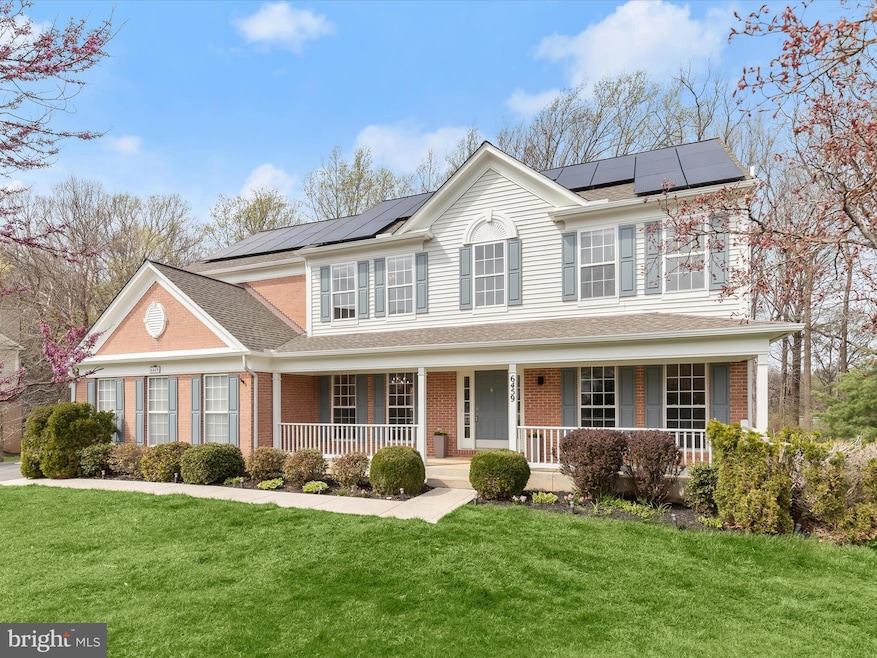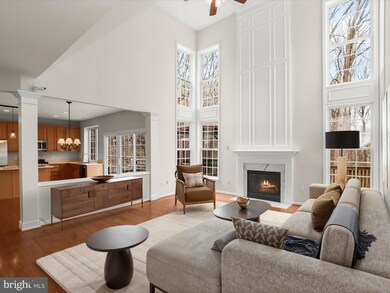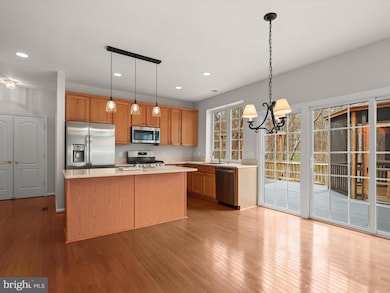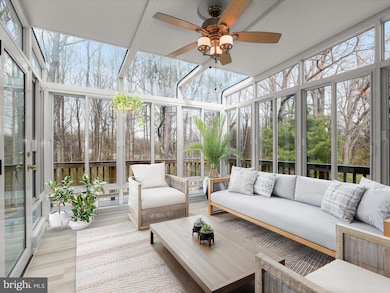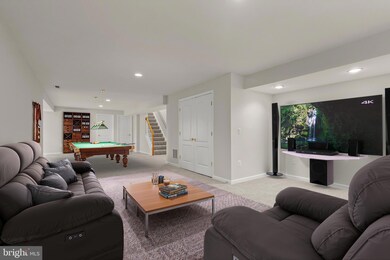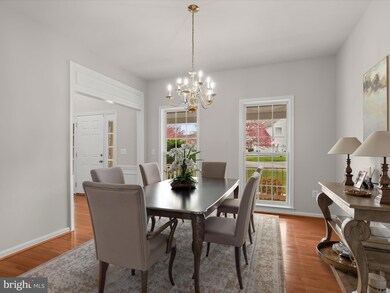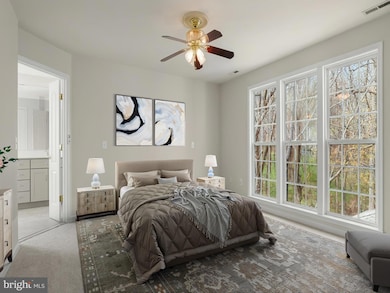
6459 Galway Dr Clarksville, MD 21029
River Hill NeighborhoodHighlights
- View of Trees or Woods
- Colonial Architecture
- Wooded Lot
- Pointers Run Elementary School Rated A
- Deck
- Vaulted Ceiling
About This Home
As of June 2025Exquisite 5-Bedroom Colonial in Sought-After Clarks GlenNestled on a serene cul-de-sac, backing to lush woods, this stunning 5-bedroom, 3.5-bath Colonial in Clarksville’s prestigious Clarks Glen community is a true masterpiece. Thoughtfully updated throughout, this home boasts brand-new designer bathrooms, a gourmet kitchen, flooring, a state-of-the-art water filtration system, and more! Step into the grand 2-story foyer, where gleaming hardwood floors set the stage for elegance. The gourmet kitchen is a chef’s dream, featuring quartz countertops, a spacious island, stainless steel appliances, and a bright breakfast area. Adjacent, the sunroom offers panoramic wooded views, enhanced by new luxury vinyl plank flooring. The 2-story family room is a showstopper, with a soaring vaulted ceiling, a cozy gas fireplace framed in elegant marble, and hardwood flooring. A private home office with French doors, a convenient laundry room, and a stylish powder room complete the main level. Upstairs, the luxurious primary suite is a retreat unto itself, with a walk-in closet and a brand-new spa-like bathroom with a corner, jetted tub, separate shower, and dual vanity. Three additional spacious bedrooms and a beautifully renovated hall bath with a glass-enclosed shower complete this level. The fully finished walkout lower level expands your living space with a generous recreation room, a private bedroom, a full bath, and ample storage. Enjoy outdoor living on this beautifully landscaped lot featuring a spacious deck with serene, tree-lined views, perfect for relaxing or entertaining in a picturesque natural setting. Tucked away in a peaceful setting yet just minutes from major commuter routes (MD-32 & 29), shopping, dining, and entertainment, this home offers the perfect blend of privacy and convenience. Your dream home awaits—schedule your tour today!
Home Details
Home Type
- Single Family
Est. Annual Taxes
- $13,333
Year Built
- Built in 2000
Lot Details
- 0.4 Acre Lot
- Landscaped
- Wooded Lot
- Backs to Trees or Woods
- Back, Front, and Side Yard
- Property is in excellent condition
- Property is zoned R12
HOA Fees
- $21 Monthly HOA Fees
Parking
- 2 Car Direct Access Garage
- 2 Driveway Spaces
- Side Facing Garage
Property Views
- Woods
- Garden
Home Design
- Colonial Architecture
- Brick Exterior Construction
- Vinyl Siding
Interior Spaces
- Property has 3 Levels
- Vaulted Ceiling
- Ceiling Fan
- Recessed Lighting
- Fireplace With Glass Doors
- Marble Fireplace
- Fireplace Mantel
- Gas Fireplace
- Double Pane Windows
- Vinyl Clad Windows
- Double Hung Windows
- Casement Windows
- Window Screens
- Sliding Doors
- Entrance Foyer
- Family Room Off Kitchen
- Formal Dining Room
- Den
- Bonus Room
- Screened Porch
- Attic
Kitchen
- Breakfast Area or Nook
- Eat-In Kitchen
- Gas Oven or Range
- <<selfCleaningOvenToken>>
- <<builtInMicrowave>>
- Ice Maker
- Dishwasher
- Stainless Steel Appliances
- Kitchen Island
- Disposal
Flooring
- Wood
- Carpet
- Ceramic Tile
- Luxury Vinyl Plank Tile
Bedrooms and Bathrooms
- En-Suite Primary Bedroom
- En-Suite Bathroom
- Walk-In Closet
- <<bathWSpaHydroMassageTubToken>>
Laundry
- Laundry Room
- Laundry on main level
- ENERGY STAR Qualified Washer
- Laundry Chute
Finished Basement
- Walk-Out Basement
- Connecting Stairway
- Interior and Exterior Basement Entry
- Sump Pump
- Basement with some natural light
Eco-Friendly Details
- Energy-Efficient Appliances
Outdoor Features
- Deck
- Screened Patio
- Exterior Lighting
- Gazebo
Utilities
- Forced Air Heating and Cooling System
- Water Dispenser
- Natural Gas Water Heater
Community Details
- Clarks Glen Subdivision
Listing and Financial Details
- Tax Lot 175
- Assessor Parcel Number 1405425050
- $165 Front Foot Fee per year
Ownership History
Purchase Details
Home Financials for this Owner
Home Financials are based on the most recent Mortgage that was taken out on this home.Purchase Details
Purchase Details
Similar Homes in the area
Home Values in the Area
Average Home Value in this Area
Purchase History
| Date | Type | Sale Price | Title Company |
|---|---|---|---|
| Deed | $1,070,000 | Crown Title | |
| Deed | $1,070,000 | Crown Title | |
| Deed | $440,000 | -- | |
| Deed | $385,515 | -- |
Mortgage History
| Date | Status | Loan Amount | Loan Type |
|---|---|---|---|
| Open | $160,000 | No Value Available | |
| Closed | $160,000 | No Value Available | |
| Open | $802,500 | New Conventional | |
| Closed | $802,500 | New Conventional | |
| Previous Owner | $596,343 | New Conventional | |
| Previous Owner | $25,000 | Stand Alone Second | |
| Previous Owner | $417,000 | New Conventional | |
| Previous Owner | $70,000 | Stand Alone Second | |
| Previous Owner | $45,000 | Stand Alone Second | |
| Previous Owner | $394,000 | New Conventional | |
| Closed | -- | No Value Available |
Property History
| Date | Event | Price | Change | Sq Ft Price |
|---|---|---|---|---|
| 06/09/2025 06/09/25 | Sold | $1,070,000 | 0.0% | $262 / Sq Ft |
| 05/13/2025 05/13/25 | Pending | -- | -- | -- |
| 05/05/2025 05/05/25 | Price Changed | $1,070,000 | -7.0% | $262 / Sq Ft |
| 04/21/2025 04/21/25 | Price Changed | $1,150,000 | +4.1% | $282 / Sq Ft |
| 04/21/2025 04/21/25 | Price Changed | $1,105,000 | -7.9% | $271 / Sq Ft |
| 04/11/2025 04/11/25 | Price Changed | $1,200,000 | -6.3% | $294 / Sq Ft |
| 04/04/2025 04/04/25 | For Sale | $1,280,000 | 0.0% | $313 / Sq Ft |
| 03/31/2025 03/31/25 | Off Market | $1,280,000 | -- | -- |
| 03/28/2025 03/28/25 | For Sale | $1,280,000 | -- | $313 / Sq Ft |
Tax History Compared to Growth
Tax History
| Year | Tax Paid | Tax Assessment Tax Assessment Total Assessment is a certain percentage of the fair market value that is determined by local assessors to be the total taxable value of land and additions on the property. | Land | Improvement |
|---|---|---|---|---|
| 2024 | $13,288 | $930,067 | $0 | $0 |
| 2023 | $12,474 | $855,633 | $0 | $0 |
| 2022 | $11,805 | $781,200 | $338,200 | $443,000 |
| 2021 | $11,761 | $779,667 | $0 | $0 |
| 2020 | $11,761 | $778,133 | $0 | $0 |
| 2019 | $11,739 | $776,600 | $293,600 | $483,000 |
| 2018 | $11,036 | $763,800 | $0 | $0 |
| 2017 | $10,575 | $776,600 | $0 | $0 |
| 2016 | -- | $738,200 | $0 | $0 |
| 2015 | -- | $712,167 | $0 | $0 |
| 2014 | -- | $686,133 | $0 | $0 |
Agents Affiliated with this Home
-
Rene Loeb

Seller's Agent in 2025
Rene Loeb
Creig Northrop Team of Long & Foster
(410) 935-6254
1 in this area
12 Total Sales
-
RJ Soni

Seller Co-Listing Agent in 2025
RJ Soni
Creig Northrop Team of Long & Foster
(301) 467-1833
1 in this area
105 Total Sales
-
THOMAS THYKATTIMALAYIL CHANDY

Buyer's Agent in 2025
THOMAS THYKATTIMALAYIL CHANDY
HomeSmart
(443) 847-9884
1 in this area
18 Total Sales
Map
Source: Bright MLS
MLS Number: MDHW2050494
APN: 05-425050
- 6052 Ascending Moon Path
- 6000 Countless Stars Run
- 6012 Countless Stars Run
- 5916 Mystic Ocean Ln
- 5907 Trumpet Sound Ct
- 5914 Trumpet Sound Ct
- 12177 Flowing Water Trail
- 5910 Great Star Dr Unit UT204
- 12208 Summer Sky Path
- 6324 Summer Sunrise Dr
- 6263 Trotter Rd
- 6000 Leaves of Grass Ct
- 12810 Macbeth Farm Ln
- Lot 5 Guilford Rd
- 6720 Walter Scott Way
- 5620 Trotter Rd
- 7098 Garden Walk
- 6905 Westcott Place
- 6444 Mellow Wine Way
- 5912 Clifton Oaks Dr
