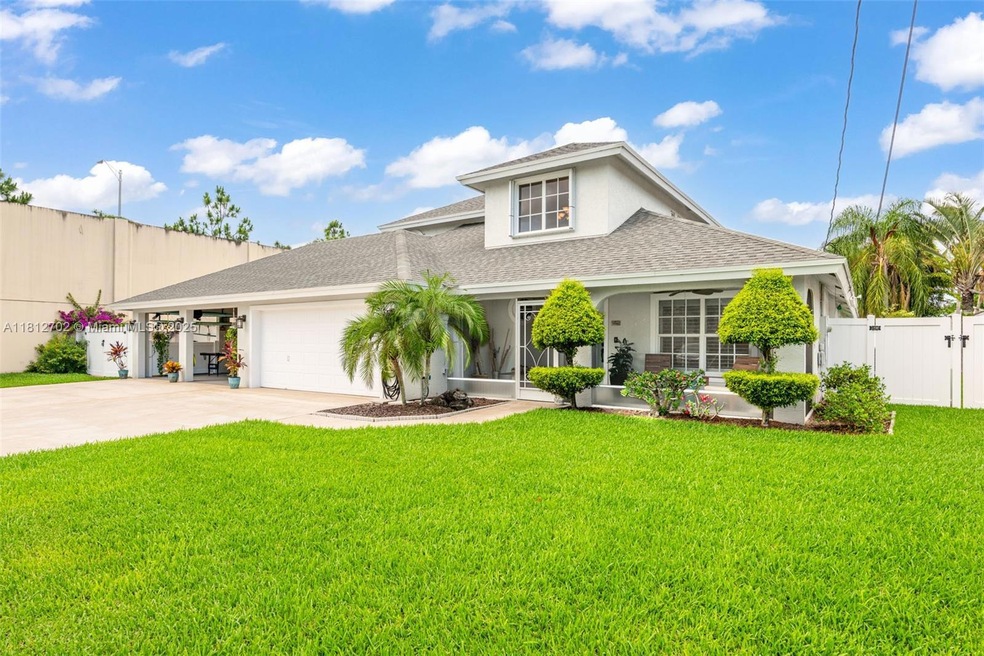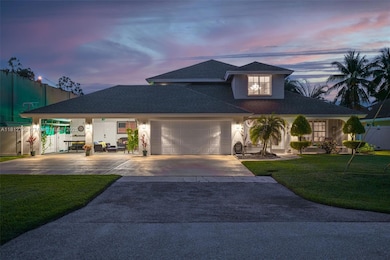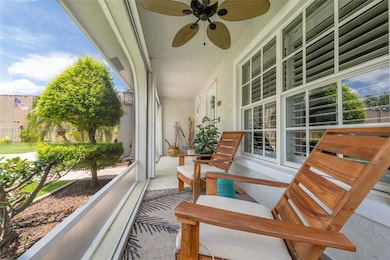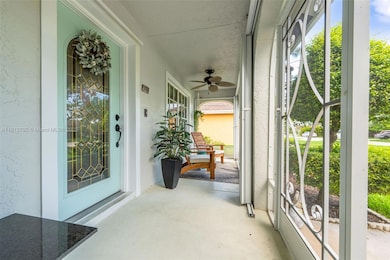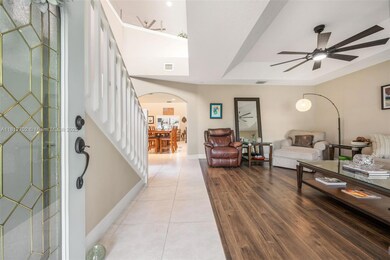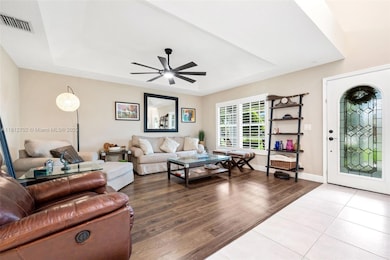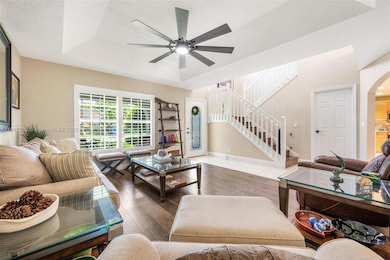
6459 Ungerer St Jupiter, FL 33458
North Palm Beach Heights NeighborhoodEstimated payment $5,624/month
Highlights
- In Ground Pool
- Vaulted Ceiling
- Loft
- William T. Dwyer High School Rated A-
- Main Floor Primary Bedroom
- Pool View
About This Home
Spacious 4BR/3.5BA CBS home in Jupiter’s sought-after Heights neighborhood—Second largest home in the Heights and no HOA! Features two master suites on the main level and two bedrooms + loft upstairs—ideal for families or guests. Enjoy a screened pool, patio, 2-car garage, 2-car carport, and extended driveway. Detached workshop is prewired for phone, cable, and air hoses—perfect for hobbyists or weekend mechanics. Bright open layout with renovated kitchen, granite counters, stainless steel appliances, and breakfast bar. Oversized fenced lot includes boat/RV parking, BBQ area, and sheds. New roof 2021. Minutes to top-rated schools, beaches, Abacoa, and I-95.
Home Details
Home Type
- Single Family
Est. Annual Taxes
- $7,799
Year Built
- Built in 2002
Lot Details
- 8,241 Sq Ft Lot
- South Facing Home
- Fenced
- Property is zoned R1 (city
Parking
- 2 Car Attached Garage
- 2 Attached Carport Spaces
- Parking Available
- Automatic Garage Door Opener
- Driveway
- Open Parking
Home Design
- Shingle Roof
Interior Spaces
- 2,440 Sq Ft Home
- 2-Story Property
- Vaulted Ceiling
- Ceiling Fan
- Blinds
- Formal Dining Room
- Open Floorplan
- Den
- Loft
- Workshop
- Tile Flooring
- Pool Views
- Pull Down Stairs to Attic
- Complete Accordion Shutters
Kitchen
- Breakfast Area or Nook
- Eat-In Kitchen
- <<selfCleaningOvenToken>>
- Electric Range
- <<microwave>>
- Ice Maker
- Dishwasher
- Disposal
Bedrooms and Bathrooms
- 4 Bedrooms
- Primary Bedroom on Main
- Split Bedroom Floorplan
- Walk-In Closet
- Dual Sinks
- Bathtub and Separate Shower in Primary Bathroom
- Bathtub
Laundry
- Laundry in Utility Room
- Dryer
- Washer
Pool
- In Ground Pool
- Fence Around Pool
Schools
- Lighthouse Elementary School
- Independence Middle School
- William T Dwyer High School
Additional Features
- Shed
- Central Heating and Cooling System
Listing and Financial Details
- Assessor Parcel Number 30424115010480060
Community Details
Overview
- No Home Owners Association
- North Palm Beach Heights Subdivision
Amenities
- Picnic Area
Map
Home Values in the Area
Average Home Value in this Area
Tax History
| Year | Tax Paid | Tax Assessment Tax Assessment Total Assessment is a certain percentage of the fair market value that is determined by local assessors to be the total taxable value of land and additions on the property. | Land | Improvement |
|---|---|---|---|---|
| 2024 | $8,017 | $487,628 | -- | -- |
| 2023 | $7,905 | $473,425 | $0 | $0 |
| 2022 | $7,893 | $459,636 | $0 | $0 |
| 2021 | $2,728 | $319,922 | $0 | $0 |
| 2020 | $2,674 | $315,505 | $0 | $0 |
| 2019 | $2,565 | $308,412 | $0 | $0 |
| 2018 | $2,386 | $302,661 | $0 | $0 |
| 2017 | $4,517 | $263,322 | $0 | $0 |
| 2016 | $4,494 | $257,906 | $0 | $0 |
| 2015 | $4,622 | $256,113 | $0 | $0 |
Property History
| Date | Event | Price | Change | Sq Ft Price |
|---|---|---|---|---|
| 06/02/2025 06/02/25 | For Sale | $898,000 | +47.2% | $368 / Sq Ft |
| 06/01/2021 06/01/21 | Sold | $610,000 | +1.8% | $250 / Sq Ft |
| 05/02/2021 05/02/21 | Pending | -- | -- | -- |
| 03/31/2021 03/31/21 | For Sale | $599,000 | -- | $245 / Sq Ft |
Purchase History
| Date | Type | Sale Price | Title Company |
|---|---|---|---|
| Warranty Deed | $425,000 | Souh Florida Title Insurers | |
| Corporate Deed | $28,000 | Chelsea Title | |
| Corporate Deed | $28,000 | Chelsea Title |
Mortgage History
| Date | Status | Loan Amount | Loan Type |
|---|---|---|---|
| Open | $307,000 | VA | |
| Closed | $255,000 | VA | |
| Previous Owner | $315,000 | Credit Line Revolving | |
| Previous Owner | $20,000 | Credit Line Revolving | |
| Previous Owner | $222,600 | Construction |
Similar Homes in Jupiter, FL
Source: MIAMI REALTORS® MLS
MLS Number: A11812702
APN: 30-42-41-15-01-048-0060
- 6366 Dania St
- 6316 Ungerer St
- 6254 Lucerne St
- 6238 Dania St
- 6247 Ungerer St
- 6333 Hollywood St
- 6261 Pompano St
- 6264 Mullin St
- 6168 Ungerer St
- 6374 Robinson St
- 6351 Adams St
- 6945 150th Place N
- 15180 69th Dr N
- 6093 Lucerne St
- 474 Otter Ln S
- 6119 Mullin St
- 6089 Adams St
- 1175 Egret Cir S
- 1167 Egret Cir S
- 471 Oriole Point
- 15129 Harriet Ave
- 6321 Pompano St
- 6362 Barbara St
- 6358 Barbara St
- 6169 Ungerer St
- 6291 Adams St
- 6219 Linton St
- 6454 Foster St
- 6135 Drake St
- 6178 Garrett St
- 6182 Francis St
- 6130 Francis St
- 485 Otter Ln N
- 122 Ashley Ct
- 6030 Wolfe St
- 121 Savona Dr
- 211 Caravelle Dr Unit Abacoa furnished apt.
- 1225 Egret Cir S
- 3368 Greenway Dr
- 3184 W Community Dr
