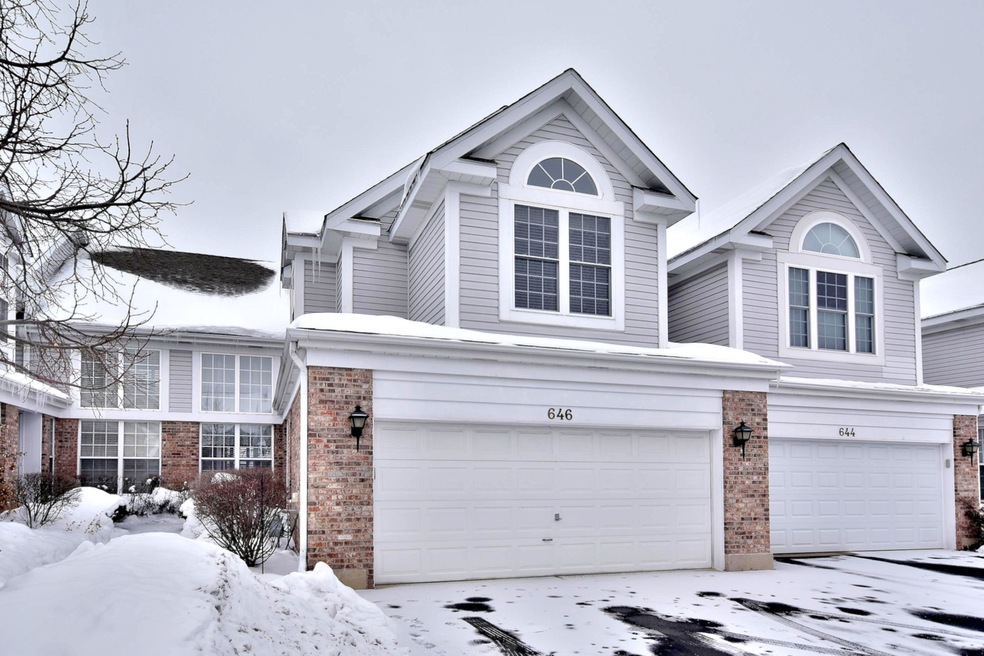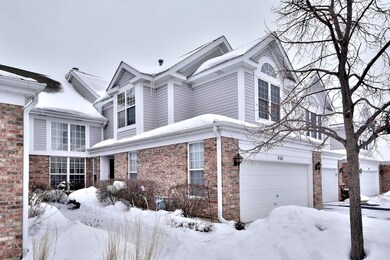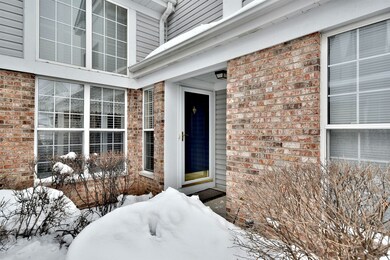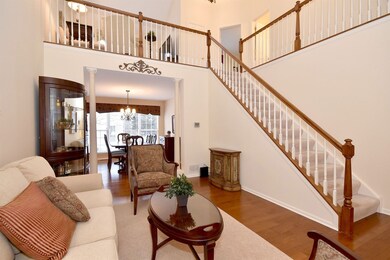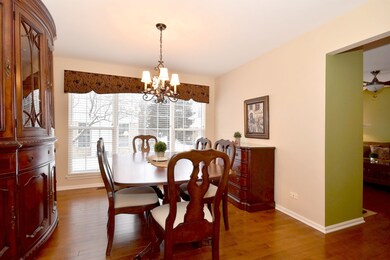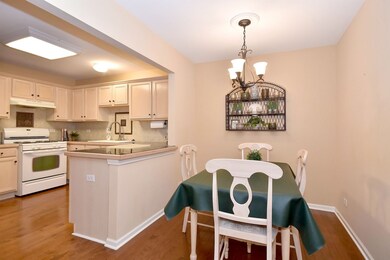
646 Citadel Dr Unit 2 Westmont, IL 60559
North Westmont NeighborhoodEstimated Value: $438,000 - $463,000
Highlights
- Recreation Room
- Home Office
- Breakfast Room
- C E Miller Elementary School Rated A
- Home Gym
- Attached Garage
About This Home
As of May 2021ROOM FOR EVERYTHING! Larger than most Citadel On The Pond units, with 2,100 SF above ground PLUS a FULL FINISHED BASEMENT. The first floor has two-story living room with plantation shutters on the windows, formal dining room, cozy family room with fireplace and a walk out to back patio. Plus, Kitchen and Breakfast Nook. Upstairs has a MASSIVE Master Bedroom, with private SPA-like bathroom with dual sinks, granite countertops, a shower with two heads, a speaker system, and two walk-in closets. Also upstairs is the second bedroom, hall bath and spacial LOFT with skylights. Also included in the home is a FULL (DRY!) FINISHED BASEMENT, roomy enough for a workout room, spacious office, entertaining space and TV watching area; plus a large walk-in storage area! This home has all of the advantages of a house, without the maintenance. Plus, Low Taxes and LOW Assessments and close to EVERYTHING - shopping, eating, expressways! More features of the home include Hardwood floors, Skylights, Ceiling Fans, New Light Fixtures, Solid Wood Doors, Attached 2-Car Garage, and Newer Upgraded Mechanicals (HVAC 2016, Hot Water Heater 2020, Sump Pump 2019) *** Garage Fridge included***
Property Details
Home Type
- Condominium
Est. Annual Taxes
- $6,749
Year Built
- 1995
Lot Details
- 1,307
HOA Fees
- $280 per month
Parking
- Attached Garage
- Parking Included in Price
Home Design
- Brick Exterior Construction
- Cedar
Interior Spaces
- Breakfast Room
- Home Office
- Recreation Room
- Loft
- Storage Room
- Home Gym
- Breakfast Bar
- Finished Basement
- Basement Fills Entire Space Under The House
Location
- Property is near a bus stop
Utilities
- Central Air
- Heating System Uses Gas
Community Details
- Pets Allowed
Listing and Financial Details
- Homeowner Tax Exemptions
Ownership History
Purchase Details
Home Financials for this Owner
Home Financials are based on the most recent Mortgage that was taken out on this home.Purchase Details
Purchase Details
Home Financials for this Owner
Home Financials are based on the most recent Mortgage that was taken out on this home.Purchase Details
Home Financials for this Owner
Home Financials are based on the most recent Mortgage that was taken out on this home.Purchase Details
Home Financials for this Owner
Home Financials are based on the most recent Mortgage that was taken out on this home.Purchase Details
Purchase Details
Home Financials for this Owner
Home Financials are based on the most recent Mortgage that was taken out on this home.Similar Homes in the area
Home Values in the Area
Average Home Value in this Area
Purchase History
| Date | Buyer | Sale Price | Title Company |
|---|---|---|---|
| Hesselbach Diane | $360,000 | Midwest Ttl & Appraisal Svcs | |
| Mccabe Michael J | -- | None Available | |
| Mccabe Michael J | -- | -- | |
| Mccabe Michael J | $298,000 | First American Title | |
| Patel Nilay | $213,500 | -- | |
| Giner Juliette J | -- | Attorneys Title Guaranty Fun | |
| Gilner Juliette J | $224,000 | -- |
Mortgage History
| Date | Status | Borrower | Loan Amount |
|---|---|---|---|
| Previous Owner | Mccabe Michael J | $250,000 | |
| Previous Owner | Patel Nilay | $100,000 | |
| Previous Owner | Patel Nilay | $153,000 | |
| Previous Owner | Patel Nilay | $170,000 | |
| Previous Owner | Gilner Juliette J | $160,000 |
Property History
| Date | Event | Price | Change | Sq Ft Price |
|---|---|---|---|---|
| 05/07/2021 05/07/21 | Sold | $360,000 | -5.3% | $171 / Sq Ft |
| 02/24/2021 02/24/21 | Pending | -- | -- | -- |
| 02/11/2021 02/11/21 | For Sale | $380,000 | -- | $181 / Sq Ft |
Tax History Compared to Growth
Tax History
| Year | Tax Paid | Tax Assessment Tax Assessment Total Assessment is a certain percentage of the fair market value that is determined by local assessors to be the total taxable value of land and additions on the property. | Land | Improvement |
|---|---|---|---|---|
| 2023 | $6,749 | $117,170 | $28,150 | $89,020 |
| 2022 | $6,746 | $112,550 | $27,040 | $85,510 |
| 2021 | $6,802 | $111,270 | $26,730 | $84,540 |
| 2020 | $6,658 | $109,070 | $26,200 | $82,870 |
| 2019 | $6,427 | $104,650 | $25,140 | $79,510 |
| 2018 | $6,106 | $97,350 | $23,390 | $73,960 |
| 2017 | $5,939 | $93,680 | $22,510 | $71,170 |
| 2016 | $5,838 | $89,400 | $21,480 | $67,920 |
| 2015 | $5,734 | $84,110 | $20,210 | $63,900 |
| 2014 | $6,053 | $86,080 | $20,680 | $65,400 |
| 2013 | $5,703 | $85,670 | $20,580 | $65,090 |
Agents Affiliated with this Home
-
Joan Wayman

Seller's Agent in 2021
Joan Wayman
Joan Wayman
(630) 747-5250
2 in this area
93 Total Sales
-
Beth Burtt

Buyer's Agent in 2021
Beth Burtt
@ Properties
(630) 920-0666
2 in this area
174 Total Sales
Map
Source: Midwest Real Estate Data (MRED)
MLS Number: MRD10993246
APN: 09-03-213-022
- 829 Oakwood Dr
- 288 Middaugh Rd
- 945 Williamsburg St
- 201 Rosewood Ct
- 244 Blackhawk Dr
- 5 Templeton Dr
- 116 Oxford Ave
- 14 Templeton Dr
- 140 N Quincy St
- 351 Jamestown Ave
- 1 Willowcrest Dr
- 17 Blodgett Ave
- 910 Saint Stephens Green
- 38 Arthur Ave
- 840 Chestnut St
- 527 Kensington Ct
- 539 Kensington Ct
- 226 N Wilmette Ave
- 412 N Cass Ave Unit 4
- 33 Chestnut Ave
- 646 Citadel Dr Unit 2
- 644 Citadel Dr Unit 3
- 648 Citadel Dr Unit 1
- 642 Citadel Dr Unit 4
- 640 Citadel Dr Unit 5
- 662 Citadel Dr Unit 5
- 652 Citadel Dr Unit 2
- 660 Citadel Dr Unit 4
- 650 Citadel Dr Unit 1
- 634 Citadel Dr Unit 3
- 638 Citadel Dr Unit 5
- 658 Citadel Dr Unit 3
- 632 Citadel Dr Unit 2
- 656 Citadel Dr Unit 2
- 656 Citadel Dr Unit 656
- 672 Citadel Dr Unit 1
- 654 Citadel Dr Unit 1
- 670 Citadel Dr Unit 2
- 670 Citadel Dr Unit 670
- 643 Citadel Dr Unit 1
