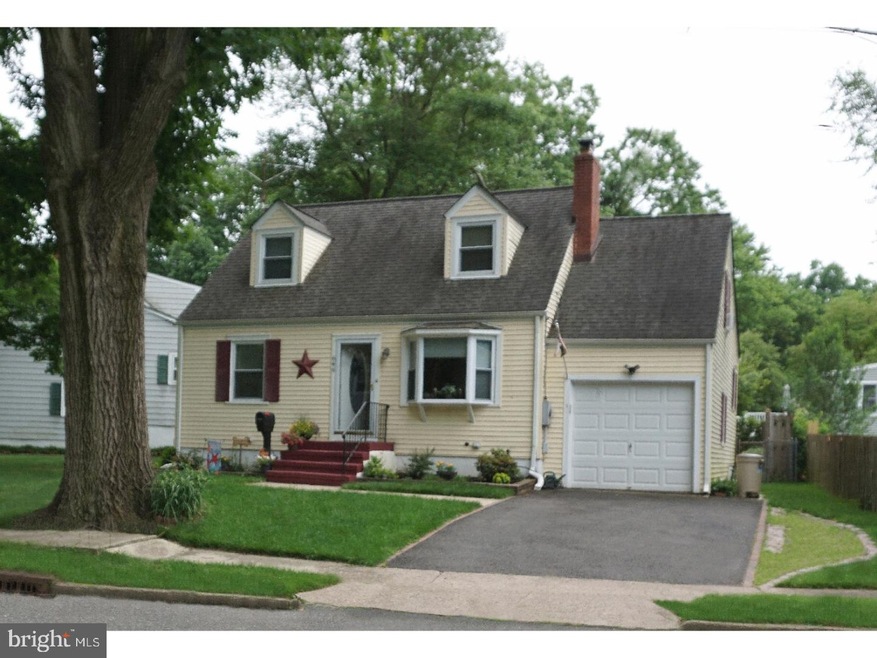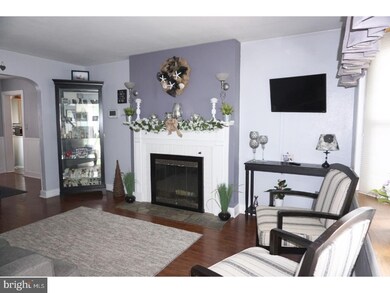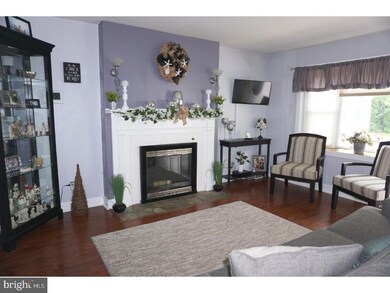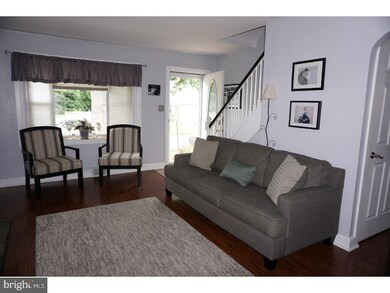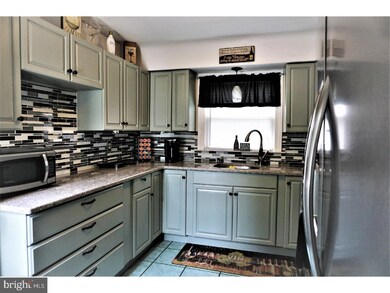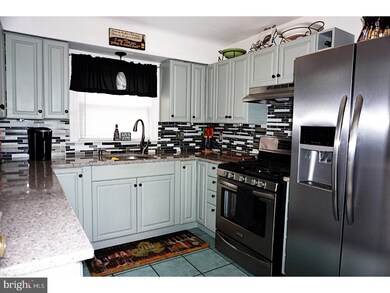
646 Concord Cir Ewing, NJ 08618
Glendale NeighborhoodHighlights
- Cape Cod Architecture
- Attic
- No HOA
- Deck
- 1 Fireplace
- Porch
About This Home
As of December 2021Stunning classic Dutch Colonial is a dream come true. Nestled on a quiet tree lined street, this meticulously maintained home invites you with its welcoming porch. Upon entry you are kissed with natural sunlight through the newer bay window, mesmerized by the impeccable wood-burning brick encased fireplace and captivated by the newer laminate flooring that spans the adjoined living and dining rooms making for effortless entertaining. Updated stylish kitchen offers premium stainless-steel appliances, quartz counters, under-mount stainless steel sink, designer tile back-splash and ceramic tile floor. 2 sizable bedrooms (1 currently being used as den) and updated full bath round out the first floor. Upper level has 2 more generously sized bedrooms, another upgraded full bath and a bonus-room over the 1-car attached garage. The partially finished basement is great for watching the game, renting a movie, gym equipment or crafting and there is still plenty of room for storage. Then sit back and relax out back while gazing at the picturesque yard,fully fenced in, from the totally maintenance-free composite deck (2017). With its timeless neutral tones and newer windows throughout, this home truly move-in-ready when you are.
Last Agent to Sell the Property
Keller Williams Premier License #1111597 Listed on: 06/15/2018

Home Details
Home Type
- Single Family
Est. Annual Taxes
- $5,610
Year Built
- Built in 1941
Lot Details
- 6,180 Sq Ft Lot
- Lot Dimensions are 60x103
- Level Lot
- Back and Front Yard
- Property is in good condition
- Property is zoned R-2
Parking
- 1 Car Attached Garage
- 3 Open Parking Spaces
- Garage Door Opener
Home Design
- Cape Cod Architecture
- Dutch Architecture
- Brick Foundation
- Shingle Roof
- Vinyl Siding
Interior Spaces
- 1,268 Sq Ft Home
- Property has 2 Levels
- Ceiling Fan
- 1 Fireplace
- Replacement Windows
- Bay Window
- Family Room
- Living Room
- Dining Room
- Tile or Brick Flooring
- Built-In Range
- Attic
Bedrooms and Bathrooms
- 4 Bedrooms
- En-Suite Primary Bedroom
- 2 Full Bathrooms
Basement
- Basement Fills Entire Space Under The House
- Laundry in Basement
Outdoor Features
- Deck
- Exterior Lighting
- Porch
Schools
- Parkway Elementary School
- Gilmore J Fisher Middle School
- Ewing High School
Utilities
- Forced Air Heating and Cooling System
- Heating System Uses Gas
- 100 Amp Service
- Natural Gas Water Heater
- Cable TV Available
Community Details
- No Home Owners Association
Listing and Financial Details
- Tax Lot 00137
- Assessor Parcel Number 02-00286-00137
Ownership History
Purchase Details
Home Financials for this Owner
Home Financials are based on the most recent Mortgage that was taken out on this home.Purchase Details
Home Financials for this Owner
Home Financials are based on the most recent Mortgage that was taken out on this home.Purchase Details
Home Financials for this Owner
Home Financials are based on the most recent Mortgage that was taken out on this home.Purchase Details
Home Financials for this Owner
Home Financials are based on the most recent Mortgage that was taken out on this home.Similar Homes in the area
Home Values in the Area
Average Home Value in this Area
Purchase History
| Date | Type | Sale Price | Title Company |
|---|---|---|---|
| Deed | $320,000 | Clopton Irene S | |
| Deed | $243,000 | Noble Title Agency Inc | |
| Deed | $184,500 | -- | |
| Deed | $104,900 | -- |
Mortgage History
| Date | Status | Loan Amount | Loan Type |
|---|---|---|---|
| Open | $310,400 | New Conventional | |
| Previous Owner | $233,688 | FHA | |
| Previous Owner | $238,598 | FHA | |
| Previous Owner | $245,870 | FHA | |
| Previous Owner | $244,948 | FHA | |
| Previous Owner | $274,039 | New Conventional | |
| Previous Owner | $181,583 | No Value Available | |
| Previous Owner | $105,000 | No Value Available |
Property History
| Date | Event | Price | Change | Sq Ft Price |
|---|---|---|---|---|
| 12/13/2021 12/13/21 | Sold | $320,000 | 0.0% | $240 / Sq Ft |
| 11/13/2021 11/13/21 | Pending | -- | -- | -- |
| 09/09/2021 09/09/21 | For Sale | $320,000 | +31.7% | $240 / Sq Ft |
| 08/31/2018 08/31/18 | Sold | $243,000 | +1.3% | $192 / Sq Ft |
| 07/08/2018 07/08/18 | Pending | -- | -- | -- |
| 06/14/2018 06/14/18 | For Sale | $240,000 | -- | $189 / Sq Ft |
Tax History Compared to Growth
Tax History
| Year | Tax Paid | Tax Assessment Tax Assessment Total Assessment is a certain percentage of the fair market value that is determined by local assessors to be the total taxable value of land and additions on the property. | Land | Improvement |
|---|---|---|---|---|
| 2024 | $7,786 | $210,600 | $62,100 | $148,500 |
| 2023 | $7,786 | $210,600 | $62,100 | $148,500 |
| 2022 | $7,575 | $210,600 | $62,100 | $148,500 |
| 2021 | $7,390 | $210,600 | $62,100 | $148,500 |
| 2020 | $7,285 | $210,600 | $62,100 | $148,500 |
| 2019 | $7,095 | $210,600 | $62,100 | $148,500 |
| 2018 | $5,483 | $103,800 | $40,400 | $63,400 |
| 2017 | $5,610 | $103,800 | $40,400 | $63,400 |
| 2016 | $5,535 | $103,800 | $40,400 | $63,400 |
| 2015 | $5,461 | $103,800 | $40,400 | $63,400 |
| 2014 | $5,446 | $103,800 | $40,400 | $63,400 |
Agents Affiliated with this Home
-

Seller's Agent in 2021
Lim Bances
LIM BANCES REALTY LLC
(908) 242-2892
1 in this area
84 Total Sales
-

Seller's Agent in 2018
Amy McGrath
Keller Williams Premier
(609) 259-1414
9 Total Sales
-

Buyer's Agent in 2018
Linda Dawson
Keller Williams Cornerstone Realty
(908) 256-0766
2 Total Sales
Map
Source: Bright MLS
MLS Number: 1001881646
APN: 02-00286-0000-00137
- 605 Concord Ave
- 524 Greenway Ave
- 7 Pershing Ave
- 510 Sutherland Rd
- 318 Sutherland Rd
- 410 Beechwood Ave
- 19 Glen Stewart Dr
- 350 - 360 Concord Ave
- 0 Beechwood Dr Unit NJME2058552
- 0 Beechwood Ave
- 115 Glendale Dr
- 325 Concord Ave
- 6 New Hillcrest Ave
- 322 Berwyn Ave
- 260 Weber Ave
- 318 Gardner Ave
- 37 Hazelhurst Ave
- 316 Gardner Ave
- 35 Woodland Ave
- 2 Mccarthy Dr
