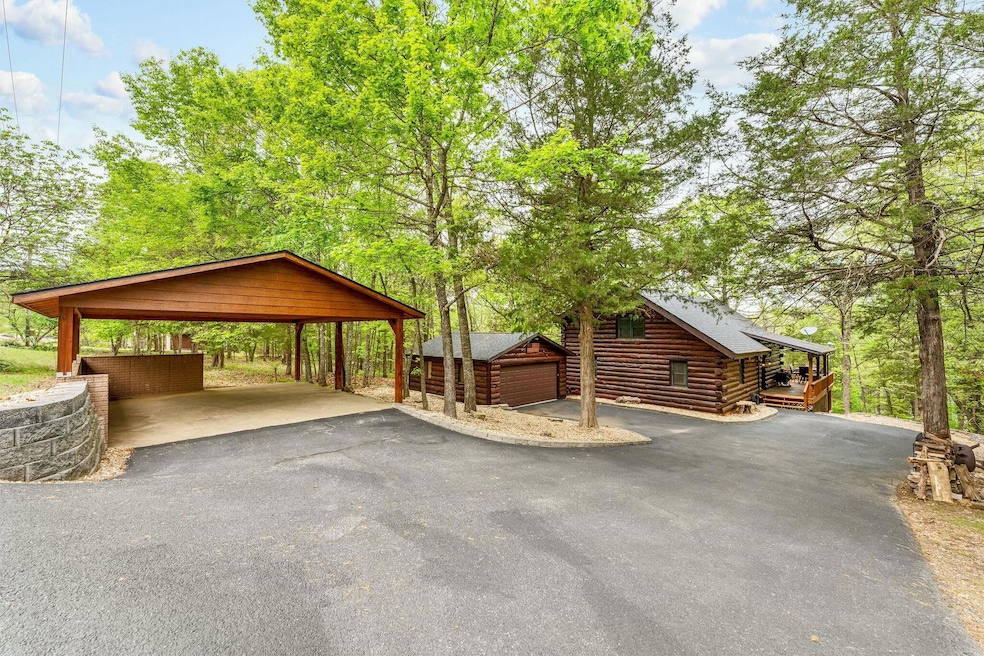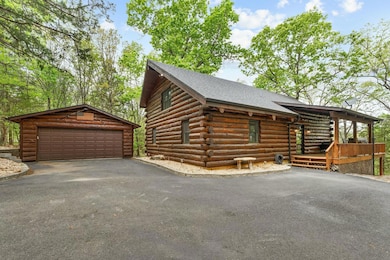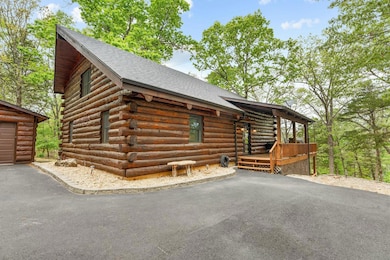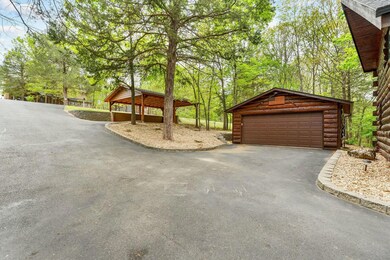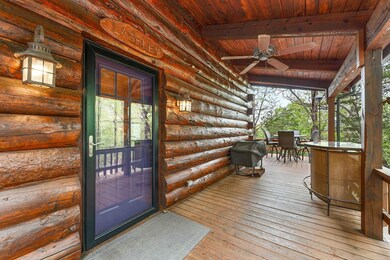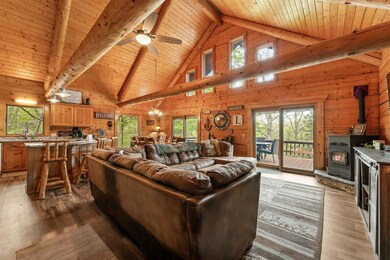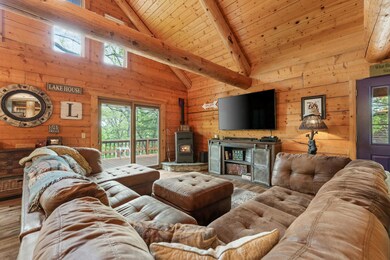
$769,000
- 4 Beds
- 3 Baths
- 3,023 Sq Ft
- 646 Crystal Beach Cir
- Shell Knob, MO
MOTIVATED SELLER!!!! A TRUE Table Rock Lake front log cabin. House is sold turnkey with furniture and golf cart!! This is a real log home with 200 ft of pristine lake frontage. It's an easy walk to the waters edge. You can have a picnic by the shore, fish, swim, and launch a paddle board just steps from your cabin. The main level features an open concept living/dining/kitchen area, master
Kari Bass Keller Williams Tri-Lakes
