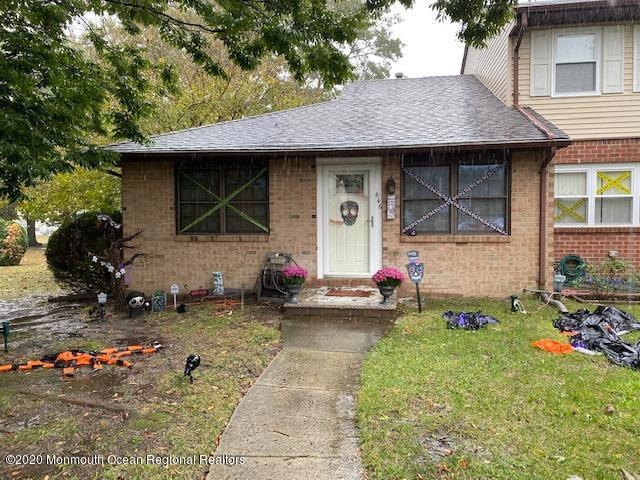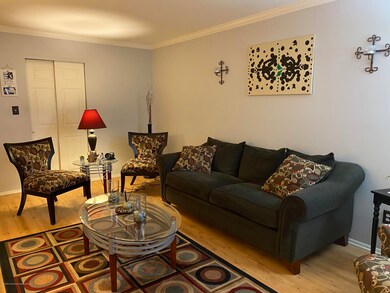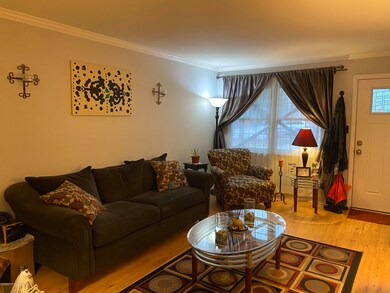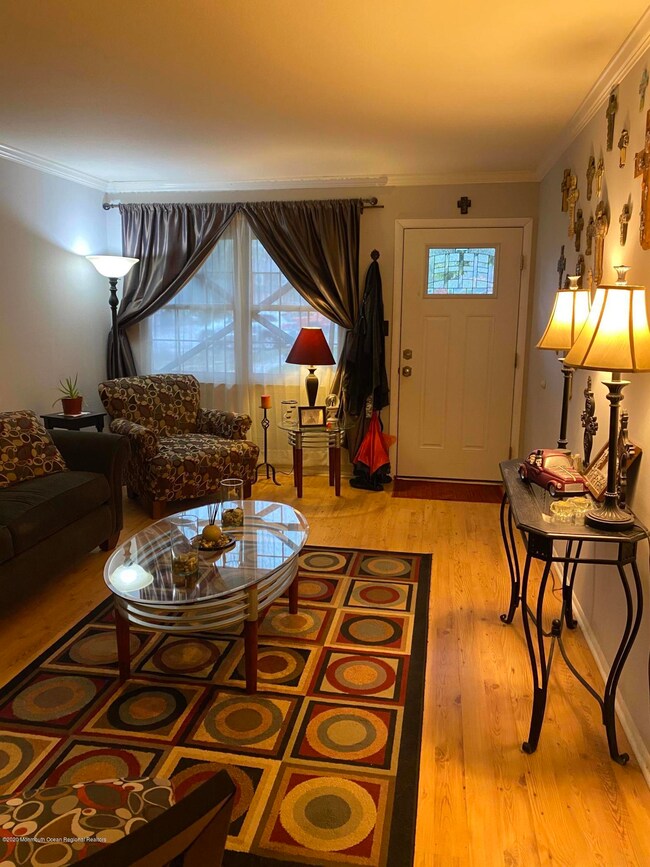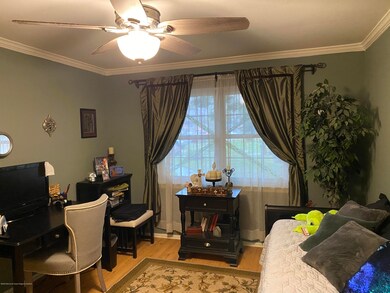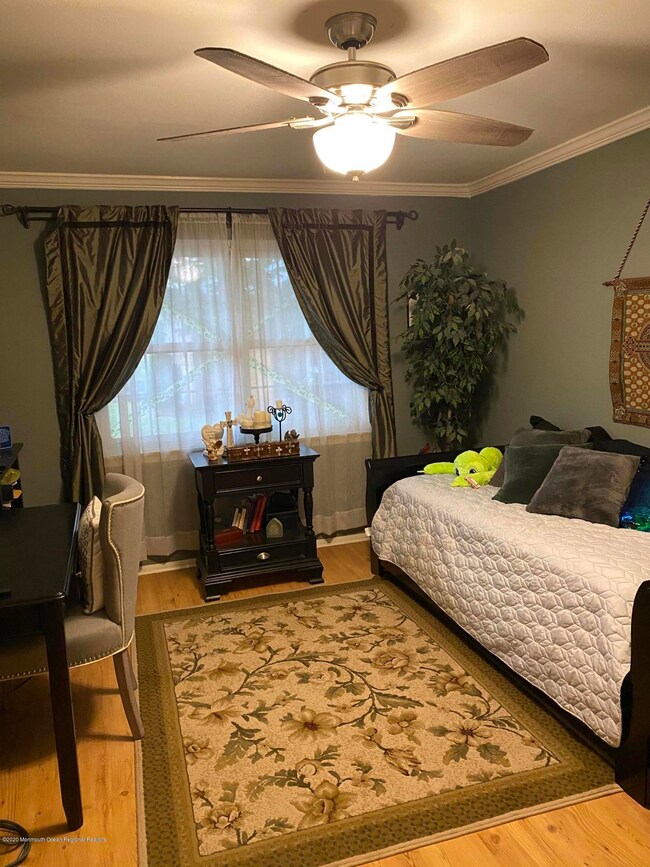
646 Denise Ct Unit 55A Brick, NJ 08724
Brick Township NeighborhoodEstimated Value: $317,728 - $348,000
Highlights
- In Ground Pool
- Attic
- Granite Countertops
- Deck
- End Unit
- Eat-In Kitchen
About This Home
As of December 2020Here's your chance to own an end unit Ranch style home with 2 nice sized bedrooms ,1 full bath Condo with a private deck. Large eat in kitchen with full appliance package and walk in pantry. Granite counter tops with newer cabinets. Spacious living room, full finished basement with extra storage space, utility and laundry area. Newer furnace and air conditioning. Laminate flooring and ceramic tile on main level. Don't wait... Make your appointment today! This one won't last!!
Property Details
Home Type
- Condominium
Est. Annual Taxes
- $4,364
Year Built
- Built in 1979
Lot Details
- End Unit
- Landscaped with Trees
HOA Fees
- $175 Monthly HOA Fees
Home Design
- Brick Exterior Construction
- Shingle Roof
Interior Spaces
- 1,144 Sq Ft Home
- 1-Story Property
- Ceiling Fan
- Recessed Lighting
- Light Fixtures
- Window Screens
- Family Room Downstairs
- Living Room
- Attic Fan
Kitchen
- Eat-In Kitchen
- Self-Cleaning Oven
- Gas Cooktop
- Microwave
- Dishwasher
- Granite Countertops
Flooring
- Wall to Wall Carpet
- Laminate
- Ceramic Tile
Bedrooms and Bathrooms
- 2 Bedrooms
- 1 Full Bathroom
Laundry
- Laundry Room
- Dryer
- Washer
Finished Basement
- Basement Fills Entire Space Under The House
- Laundry in Basement
Parking
- No Garage
- On-Street Parking
- Off-Street Parking
Outdoor Features
- In Ground Pool
- Deck
- Exterior Lighting
Utilities
- Forced Air Heating and Cooling System
- Heating System Uses Natural Gas
- Natural Gas Water Heater
Listing and Financial Details
- Exclusions: Personal Belongings. Nest thermostat will be replaced with standard thermostat.
- Assessor Parcel Number 07-01429-02-00002-0000-C0646
Community Details
Overview
- Front Yard Maintenance
- Association fees include trash, common area, exterior maint, lawn maintenance, pool, snow removal
- Evergreen Woods Subdivision
- On-Site Maintenance
Recreation
- Community Pool
- Snow Removal
Pet Policy
- Dogs and Cats Allowed
Additional Features
- Common Area
- Resident Manager or Management On Site
Ownership History
Purchase Details
Home Financials for this Owner
Home Financials are based on the most recent Mortgage that was taken out on this home.Purchase Details
Home Financials for this Owner
Home Financials are based on the most recent Mortgage that was taken out on this home.Purchase Details
Home Financials for this Owner
Home Financials are based on the most recent Mortgage that was taken out on this home.Purchase Details
Similar Homes in the area
Home Values in the Area
Average Home Value in this Area
Purchase History
| Date | Buyer | Sale Price | Title Company |
|---|---|---|---|
| Fiedler Mitchell R | $215,000 | Land Title | |
| Garrett Melissa | $191,000 | Old Republic National Title | |
| Hendricks Daniel M | $164,000 | -- | |
| Hendricks Robert | $71,000 | -- |
Mortgage History
| Date | Status | Borrower | Loan Amount |
|---|---|---|---|
| Open | Fiedler Mitchell R | $52,000 | |
| Open | Fiedler Mitchell R | $211,105 | |
| Previous Owner | Garrett Melissa | $173,216 | |
| Previous Owner | Garrett Melissa | $7,500 | |
| Previous Owner | Garrett Melissa | $185,150 | |
| Previous Owner | Hendricks Daniel M | $134,000 |
Property History
| Date | Event | Price | Change | Sq Ft Price |
|---|---|---|---|---|
| 12/07/2020 12/07/20 | Sold | $215,000 | +4.9% | $188 / Sq Ft |
| 10/20/2020 10/20/20 | Pending | -- | -- | -- |
| 10/16/2020 10/16/20 | For Sale | $204,900 | -- | $179 / Sq Ft |
Tax History Compared to Growth
Tax History
| Year | Tax Paid | Tax Assessment Tax Assessment Total Assessment is a certain percentage of the fair market value that is determined by local assessors to be the total taxable value of land and additions on the property. | Land | Improvement |
|---|---|---|---|---|
| 2024 | $4,669 | $187,800 | $90,000 | $97,800 |
| 2023 | $4,607 | $187,800 | $90,000 | $97,800 |
| 2022 | $4,607 | $187,800 | $90,000 | $97,800 |
| 2021 | $4,513 | $187,800 | $90,000 | $97,800 |
| 2020 | $4,451 | $187,800 | $90,000 | $97,800 |
| 2019 | $4,364 | $187,800 | $90,000 | $97,800 |
| 2018 | $4,265 | $187,800 | $90,000 | $97,800 |
| 2017 | $4,150 | $187,800 | $90,000 | $97,800 |
| 2016 | $4,120 | $187,800 | $90,000 | $97,800 |
| 2015 | $4,011 | $187,800 | $90,000 | $97,800 |
| 2014 | $3,972 | $187,800 | $90,000 | $97,800 |
Agents Affiliated with this Home
-
Kimberly Kelly
K
Seller's Agent in 2020
Kimberly Kelly
Exit Realty Jackson NJ
(732) 684-2064
5 in this area
41 Total Sales
-
J
Buyer's Agent in 2020
Jill Monahan
Coldwell Banker Riviera Realty
Map
Source: MOREMLS (Monmouth Ocean Regional REALTORS®)
MLS Number: 22037468
APN: 07-01429-02-00002-0000-C0646
- 554 Labanna Ct
- 1228 Baylis Ct Unit 74G
- 734 Kevin Ct Unit 60B
- 430 Lonna Ct Unit 43G
- 1 A Newtons Corner Rd
- 535 Herborn Ave
- 27 Laurel Crest Dr
- 64 Sunset Dr
- 49 Primrose Ln Unit 139
- 132 Miranda Ct Unit 15G
- 28 Roberta Dr
- 25 Sutton Dr Unit 2401
- 1406 Isabella Ct
- 88 Pine Needle St
- 3 Primrose Ln
- 27 Arlene Ct
- 0 Lanes Mill Rd Unit 22411845
- 22 Orchard Ct
- 199 Briar Mills Dr
- 13 Ivy Place
- 646 Denise Ct Unit 55A
- 648 Denise Ct Unit 55B
- 650 Denise Ct
- 652 Denise Ct
- 654 Denise Ct Unit 55E
- 644 Denise Ct
- 656 Denise Ct
- 642 Denise Ct
- 1148 Rita Ct
- 578 Labanna Ct
- 658 Denise Ct Unit 55G
- 640 Denise Ct
- 580 Labanna Ct
- 1150 Rita Ct
- 582 Labanna Ct Unit 51C
- 584 Labanna Ct Unit 51D
- 660 Denise Ct Unit 55H
- 638 Denise Ct
- 1152 Rita Ct Unit C
- 662 Denise Ct
