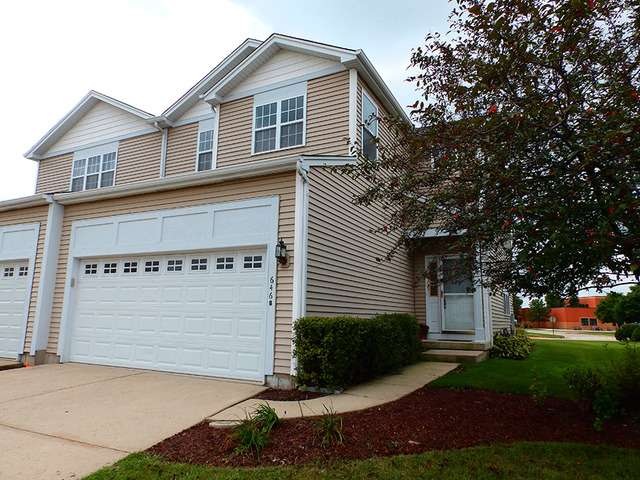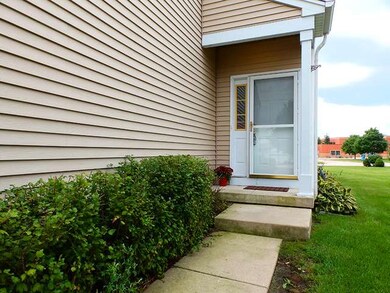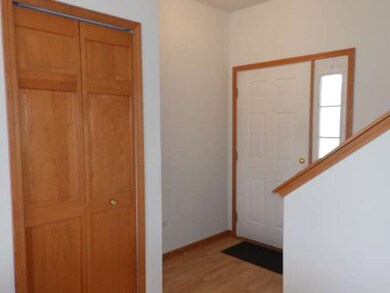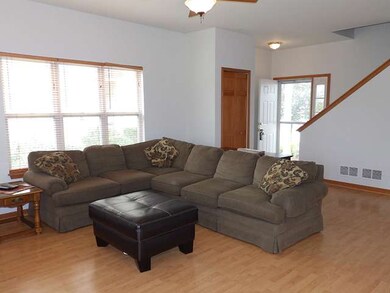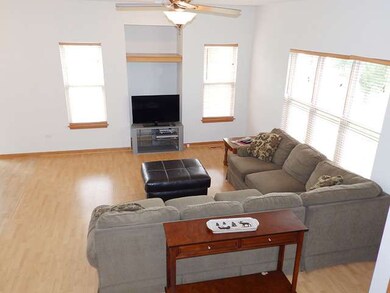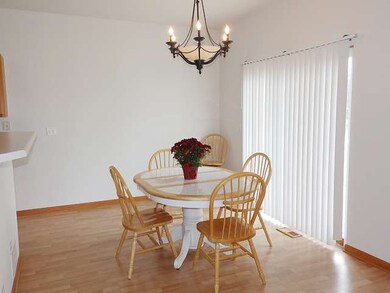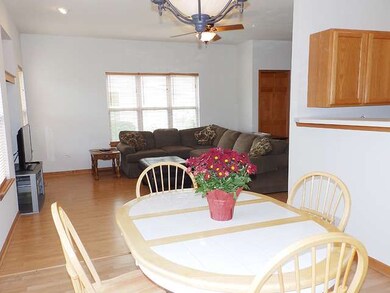
646 Fieldcrest Dr Unit B South Elgin, IL 60177
Estimated Value: $301,000 - $346,000
Highlights
- Vaulted Ceiling
- End Unit
- Attached Garage
- South Elgin High School Rated A-
- Corner Lot
- Breakfast Bar
About This Home
As of October 2014SPACIOUS DUPLEX ON CUL DE SAC CORNER LOCATION. 9'CEILINGS, LARGE LIVING ROOM AND DINING ROOM,MASTER SUITE HAS VOLUME CEILINGS, DUAL CLOSETS AND PRIVATE BATH. 2 LARGE ADDITIONAL BEDROOMS AND ANOTHER FULL BATH. 2ND FLOOR LAUNDRY. FINISHED BASEMENT, 2 CAR GARAGE, MINUTES TO MAJOR ROADS AND SHOPPING. LOW ASSOCIATION DUES, CLOSE TO FOX MEADOW ELEMENTARY SCHOOL New carpet and freshly painted throughout!
Last Agent to Sell the Property
Premier Living Properties License #475110537 Listed on: 09/05/2014
Townhouse Details
Home Type
- Townhome
Est. Annual Taxes
- $6,066
Year Built
- 2001
Lot Details
- 1,307
HOA Fees
- $75 per month
Parking
- Attached Garage
- Garage Transmitter
- Garage Door Opener
- Driveway
- Parking Included in Price
- Garage Is Owned
Home Design
- Slab Foundation
- Asphalt Shingled Roof
- Aluminum Siding
Interior Spaces
- Primary Bathroom is a Full Bathroom
- Vaulted Ceiling
- Entrance Foyer
- Laminate Flooring
- Finished Basement
- Basement Fills Entire Space Under The House
Kitchen
- Breakfast Bar
- Oven or Range
- Dishwasher
- Disposal
Laundry
- Laundry on upper level
- Dryer
- Washer
Home Security
Utilities
- Forced Air Heating and Cooling System
- Heating System Uses Gas
Additional Features
- North or South Exposure
- Patio
- End Unit
Listing and Financial Details
- Homeowner Tax Exemptions
Community Details
Pet Policy
- Pets Allowed
Security
- Storm Screens
Ownership History
Purchase Details
Home Financials for this Owner
Home Financials are based on the most recent Mortgage that was taken out on this home.Purchase Details
Home Financials for this Owner
Home Financials are based on the most recent Mortgage that was taken out on this home.Purchase Details
Home Financials for this Owner
Home Financials are based on the most recent Mortgage that was taken out on this home.Purchase Details
Home Financials for this Owner
Home Financials are based on the most recent Mortgage that was taken out on this home.Purchase Details
Home Financials for this Owner
Home Financials are based on the most recent Mortgage that was taken out on this home.Similar Homes in South Elgin, IL
Home Values in the Area
Average Home Value in this Area
Purchase History
| Date | Buyer | Sale Price | Title Company |
|---|---|---|---|
| Elizalde Genaro G | $155,000 | Chicago Title Insurance Co | |
| Mcguire Patrick | $200,000 | Chicago Title Insurance Co | |
| Mcguire Thomas P | $230,000 | First American Title | |
| Vaneck Ethan S | $192,000 | Ticor Title Insurance Compan | |
| Harrington Tim | $165,000 | Ticor Title Insurance Compan |
Mortgage History
| Date | Status | Borrower | Loan Amount |
|---|---|---|---|
| Open | Elizalde Geraro G | $134,200 | |
| Closed | Elizalde Genaro G | $149,708 | |
| Closed | Elizalde Genaro G | $152,192 | |
| Previous Owner | Mcguire Patrick | $160,000 | |
| Previous Owner | Mcguire Thomas P | $100,000 | |
| Previous Owner | Vaneck Ethan S | $164,000 | |
| Previous Owner | Vaneck Ethan S | $164,000 | |
| Previous Owner | Vaneck Ethan S | $20,500 | |
| Previous Owner | Vaneck Ethan S | $22,000 | |
| Previous Owner | Vaneck Ethan S | $174,000 | |
| Previous Owner | Harrington Tim | $156,500 |
Property History
| Date | Event | Price | Change | Sq Ft Price |
|---|---|---|---|---|
| 10/31/2014 10/31/14 | Sold | $155,000 | -7.7% | $100 / Sq Ft |
| 09/19/2014 09/19/14 | Pending | -- | -- | -- |
| 09/05/2014 09/05/14 | For Sale | $167,900 | -- | $108 / Sq Ft |
Tax History Compared to Growth
Tax History
| Year | Tax Paid | Tax Assessment Tax Assessment Total Assessment is a certain percentage of the fair market value that is determined by local assessors to be the total taxable value of land and additions on the property. | Land | Improvement |
|---|---|---|---|---|
| 2023 | $6,066 | $80,300 | $15,233 | $65,067 |
| 2022 | $5,785 | $73,220 | $13,890 | $59,330 |
| 2021 | $5,439 | $68,455 | $12,986 | $55,469 |
| 2020 | $5,269 | $65,351 | $12,397 | $52,954 |
| 2019 | $5,069 | $62,251 | $11,809 | $50,442 |
| 2018 | $4,962 | $58,645 | $11,125 | $47,520 |
| 2017 | $4,708 | $55,440 | $10,517 | $44,923 |
| 2016 | $4,472 | $51,433 | $9,757 | $41,676 |
| 2015 | -- | $47,143 | $8,943 | $38,200 |
| 2014 | -- | $46,561 | $8,833 | $37,728 |
| 2013 | -- | $47,789 | $9,066 | $38,723 |
Agents Affiliated with this Home
-
Tamara O'Connor

Seller's Agent in 2014
Tamara O'Connor
Premier Living Properties
(630) 485-4214
558 Total Sales
-
Amanda Laughlin

Seller Co-Listing Agent in 2014
Amanda Laughlin
Premier Living Properties
(847) 930-6181
74 Total Sales
-
Esther Zamudio

Buyer's Agent in 2014
Esther Zamudio
Zamudio Realty Group
(847) 508-7500
626 Total Sales
Map
Source: Midwest Real Estate Data (MRED)
MLS Number: MRD08720158
APN: 06-27-305-098
- 675 Fieldcrest Dr Unit 1A
- 15 Brittany Ct
- 621 Fenwick Ln
- 716 Fieldcrest Dr Unit B
- 733 Fieldcrest Dr Unit A
- 7 Roxbury Ct
- 1314 Sandhurst Ln Unit 3
- 283 Sandhurst Ln Unit 2
- 653 Fairview Ln
- 21 Cascade Ct Unit 5
- 588 Renee Dr
- 1780 Mission Hills Dr Unit 1
- 1458 Woodland Dr
- 440 Charles Ct
- 1027 Button Bush St
- 172 Barry Rd
- 1027 Blazing Star St
- 29 Weston Ct
- 1815 College Green Dr
- 1101 Annandale Dr
- 646 Fieldcrest Dr Unit B
- 646 Fieldcrest Dr Unit A
- 648 Fieldcrest Dr Unit B
- 648 Fieldcrest Dr Unit A
- 1244 Jenna Dr Unit A
- 1244 Jenna Dr Unit B
- 650 Fieldcrest Dr Unit B
- 650 Fieldcrest Dr Unit A
- 17 Gibbons Ct
- 641 Fieldcrest Dr Unit B
- 641 Fieldcrest Dr Unit A
- 1209 Angeline Dr
- 656 Fieldcrest Dr Unit A
- 656 Fieldcrest Dr Unit B
- 1248 Jenna Dr Unit B
- 1248 Jenna Dr Unit A
- 645 Fieldcrest Dr Unit A
- 645 Fieldcrest Dr Unit B
- 682 Fieldcrest Dr Unit C
- 682 Fieldcrest Dr Unit A
