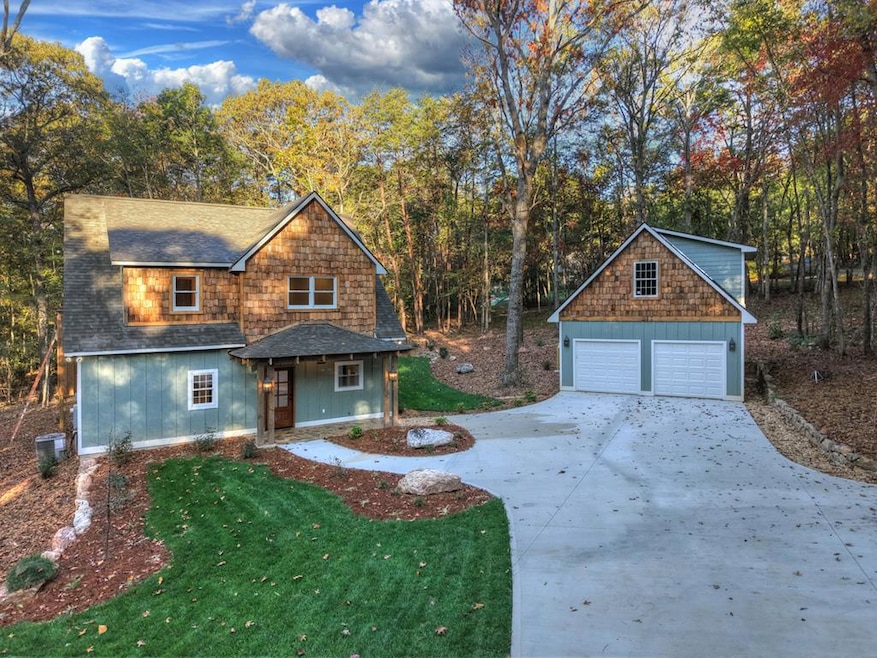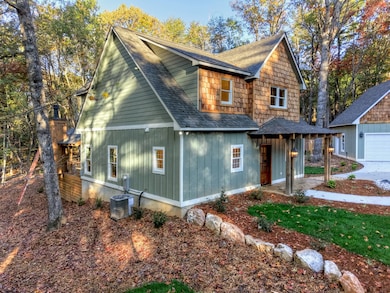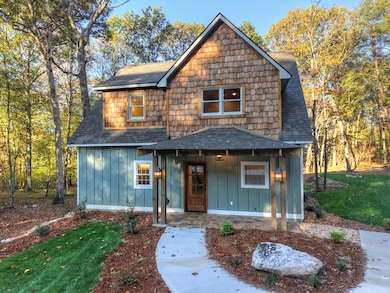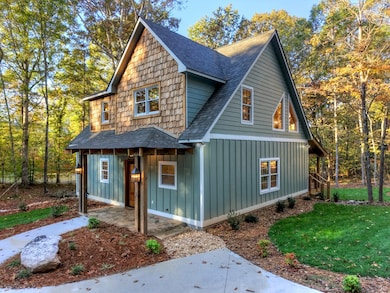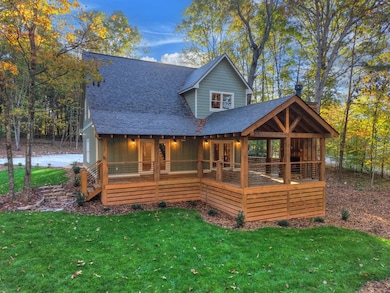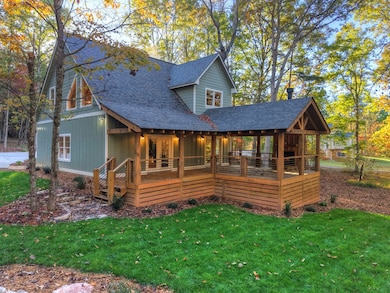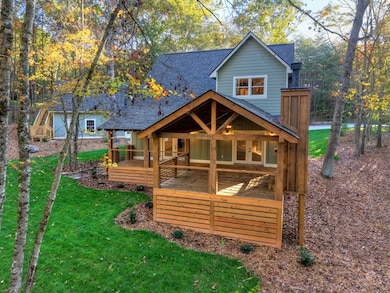
646 High Country Crossing Morganton, GA 30560
Estimated payment $4,328/month
Highlights
- Very Popular Property
- Home fronts a pond
- Craftsman Architecture
- New Construction
- View of Trees or Woods
- Outdoor Fireplace
About This Home
NEW CONSTRUCTION in the North Georgia mountains, situated perfectly between Blue Ridge and Blairsville. Architecturally designed with a keen eye for detail, this home combines modern elegance with rustic charm, creating an inviting yet sophisticated sanctuary. The expertly manicured exterior immediately captures attention, featuring lush sod, professionally curated landscaping, and a concrete driveway that leads to the striking front entrance. Situated on a generous 2-acre parcel, the property boasts exceptional privacy, lush greenery, and a level backyard ideal for outdoor entertaining, family gatherings, or simply enjoying the tranquility of nature with children and pets at play. Step inside to discover an interior that exudes quality and luxury. The kitchen is a true centerpiece, outfitted with unique, high-quality granite countertops, custom-crafted cabinetry, and state-of-the-art new appliances designed for both everyday living and entertaining. The open-concept design flows seamlessly into a Great Room, where soaring cathedral ceilings create a sense of spaciousness and grandeur. A stunning linear fireplace adds a focal point of elegance and cozy ambiance — perfect for cooler mountain evenings. The primary suite occupies the main level, offering a private retreat with a luxurious spa-inspired ensuite bathroom featuring premium finishes. From the primary suite, step out onto a (HUGE)private deck with an outdoor fireplace, ideal for unwinding with mountain views or hosting friends and family. Upstairs, the home offers two spacious bedrooms, complemented by a full bathroom. A versatile bonus room situated above the two-car garage provides endless possibilities—use it as an in-law suite, home office, fitness area, or additional entertaining space! BONUS BEDROOM !!The oversized garage is a welcomed feature providing ample storage and convenience. There is a private small lake/pond common area for fishing and relaxing. Enjoy the walk around the community!
Listing Agent
Ansley Real Estate Christie's Int. Real Estate Brokerage Phone: 7066134663 License #295700 Listed on: 10/20/2025

Home Details
Home Type
- Single Family
Year Built
- Built in 2025 | New Construction
Lot Details
- 2 Acre Lot
- Home fronts a pond
- Garden
HOA Fees
- $10 Monthly HOA Fees
Parking
- 2 Car Garage
- Open Parking
Property Views
- Woods
- Mountain
- Seasonal
Home Design
- Craftsman Architecture
- Contemporary Architecture
- Cabin
- Permanent Foundation
- Frame Construction
- Shingle Roof
- Log Siding
Interior Spaces
- 1,827 Sq Ft Home
- 1-Story Property
- Sheet Rock Walls or Ceilings
- Cathedral Ceiling
- Ceiling Fan
- 2 Fireplaces
- Insulated Windows
- Window Screens
- Tile Flooring
- Laundry on main level
Kitchen
- Range
- Microwave
- Dishwasher
Bedrooms and Bathrooms
- 3 Bedrooms
Outdoor Features
- Covered Patio or Porch
- Outdoor Fireplace
- Fire Pit
Utilities
- Central Heating and Cooling System
- Septic Tank
Community Details
- High Country Crossing Subdivision
Listing and Financial Details
- Tax Lot 40,42
- Assessor Parcel Number 0024070b12
Map
Home Values in the Area
Average Home Value in this Area
Property History
| Date | Event | Price | List to Sale | Price per Sq Ft |
|---|---|---|---|---|
| 10/20/2025 10/20/25 | For Sale | $688,500 | -- | $377 / Sq Ft |
About the Listing Agent

Rachel Callihan-Cowart is a Georgia licensed REALTOR® with both personal and professional building experience as well as a licensed realtor in Oklahoma for over 7 years. She has received numerous achievement awards every year, even in a down market. Rachel established and grew a small business from scratch and was nominated for Fannin Business Woman of the year in 2004. Her specialty is people-pleasing, ensuring that her clients find exactly what they are looking for.
Rachel's Other Listings
Source: Northeast Georgia Board of REALTORS®
MLS Number: 419740
- 292 High Country Cir
- 42-A High Country Crossing
- 00 High Country Way
- LOT 12 Greenfield Rd
- LOT 11 Greenfield Rd
- LOT 14 Greenfield Rd
- LOT 17 Greenfield Rd
- 2454 Forge Mill Rd
- LOT 48 Blue Creek Rd
- 236 Williams Branch Dr
- 130 Happy Valley Ln
- 110 Bear Pause Rd
- 391 Happy Valley Ln
- 134 Mountain Meadows Dr
- L42 Mountain Meadows Cir Unit 42
- L42 Mountain Meadows Cir
- 35 Mountain Meadows Cir
- 0 Alamo Trail Unit 329740
- 121 Mountain Meadows
- LOT 63 Mountain Meadows Trail
- 35 Mountain Meadows Cir
- LT 62 Waterside Blue Ridge
- 12293 Old Highway 76
- 66 Evening Shadows Rd Unit ID1269722P
- 376 Crestview Dr
- 120 Hummingbird Way Unit ID1282660P
- 174 Lost Valley Ln
- 182 Majestic Ln
- 1519 Tipton Springs Rd
- 78 Bluebird Ln
- 101 Hothouse Dr
- 88 Black Gum Ln
- 458 Austin St
- 544 E Main St
- 35 High Point Trail
- 190 Mckinney St
- 22 Green Mountain Ct Unit ID1264827P
- 82 Fountain Oaks Dr
- 1390 Snake Nation Rd Unit ID1310911P
- 3890 Mineral Bluff Hwy
