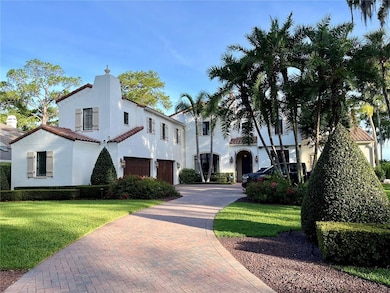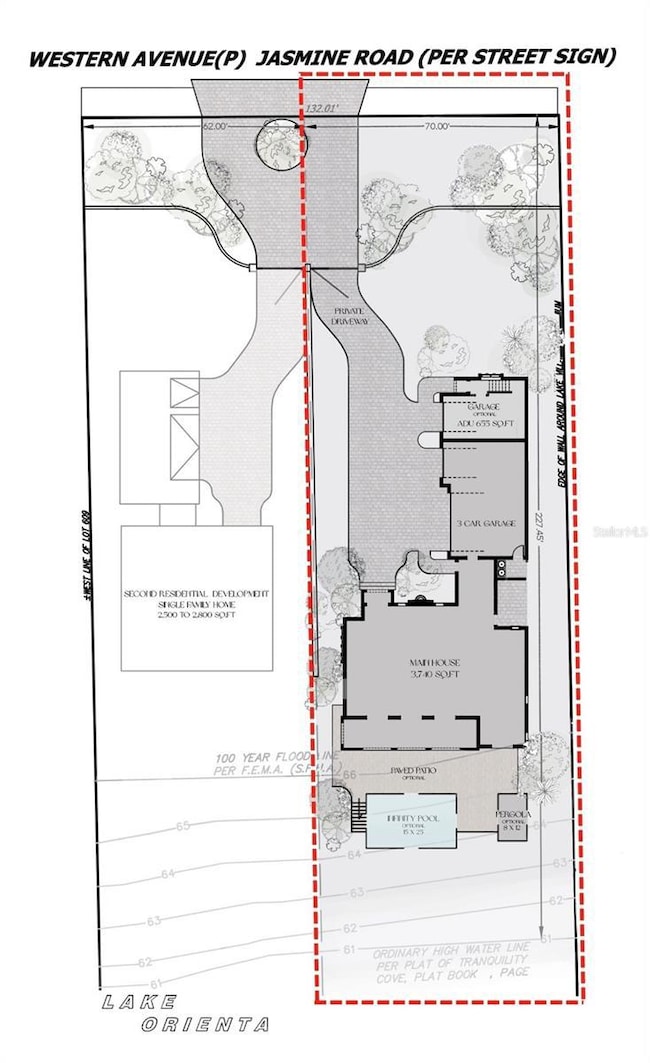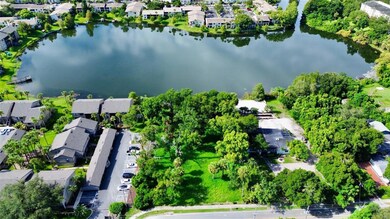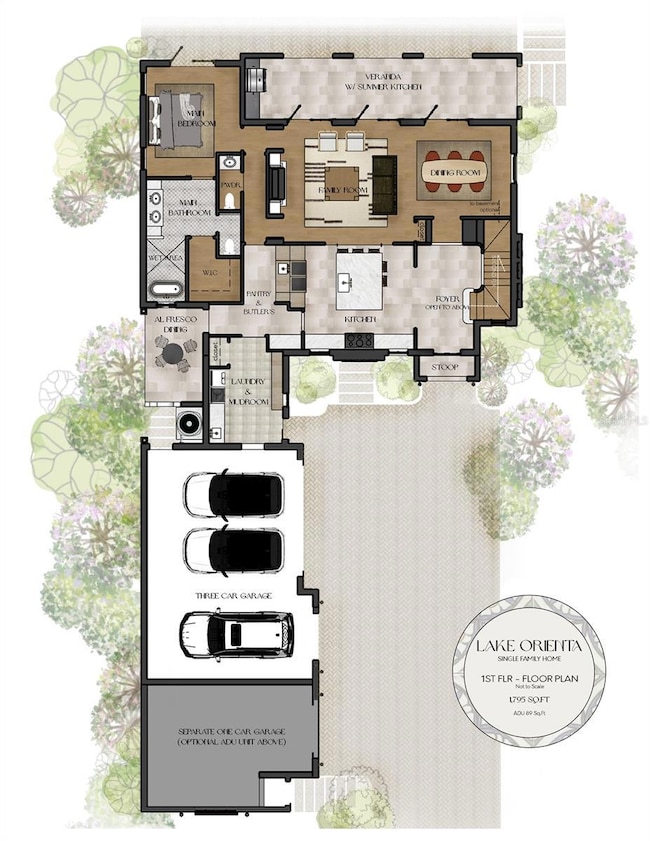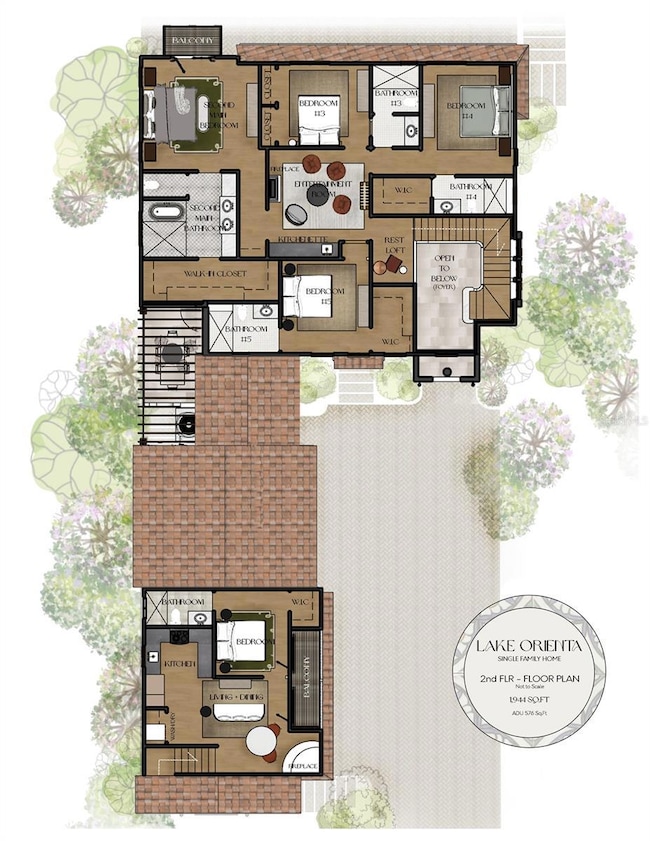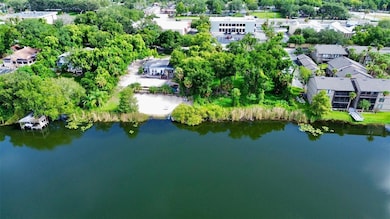646 Jasmine Rd Altamonte Springs, FL 32701
Estimated payment $7,762/month
Highlights
- 72 Feet of Chain of Lakes Waterfront
- Dock has access to electricity and water
- Gunite Pool
- Lyman High School Rated A-
- New Construction
- Chain Of Lake Views
About This Home
Pre-Construction. To be built. Pre-Construction. To be built. This is one of the last lake front lots available on the shores of Lake Orienta. Build your Dream home with direct water views and full direct access to Lake Orienta. Amazing Views. Approximately 70' wide and 227' Deep. Construction concept plans available. No HOA. Zoned for Duplex, ideal for mother in law suite with separate entrance or garge apartment. Open floor plan with abundant natural light, and 4 car garage. Chef's kitchen with 60" 6 burner range, quartz counter tops, plus alfresco dining area. Hardwood flooring throughout with tile in wet areas. May be possible to build your own private dock & boat house at an additional cost. Also possible to build a private pool at additional cost. Conveniently located to SunRail, restaurants, shopping, Hospital, grocery stores, Altamonte Springs Mall, Cranes Roost Park, and I4. Call today to schedule your meeting with the Builder!
Listing Agent
SLOANE REALTY, LLC Brokerage Phone: 407-829-2418 License #3106449 Listed on: 01/27/2025
Home Details
Home Type
- Single Family
Est. Annual Taxes
- $1,704
Year Built
- Built in 2025 | New Construction
Lot Details
- 0.36 Acre Lot
- Lot Dimensions are 70 x 227
- 72 Feet of Chain of Lakes Waterfront
- North Facing Home
- Sloped Lot
Parking
- 3 Car Attached Garage
Property Views
- Chain Of Lake
- Pool
Home Design
- Home in Pre-Construction
- Home is estimated to be completed on 12/19/25
- Bi-Level Home
- Slab Foundation
- Frame Construction
- Tile Roof
- Block Exterior
- Stucco
Interior Spaces
- 3,670 Sq Ft Home
- Open Floorplan
- Cathedral Ceiling
- Wood Burning Fireplace
- Living Room
- Laundry Room
Kitchen
- Cooktop
- Dishwasher
- Stone Countertops
- Solid Wood Cabinet
Flooring
- Wood
- Carpet
- Ceramic Tile
- Luxury Vinyl Tile
Bedrooms and Bathrooms
- 6 Bedrooms
Outdoor Features
- Gunite Pool
- Access To Chain Of Lakes
- Water Skiing Allowed
- Dock has access to electricity and water
- Dock made with wood
- Lake Privileges
Utilities
- Central Heating and Cooling System
Community Details
- No Home Owners Association
- Altamonte Land Hotel & Navigation Co Subdivision
Listing and Financial Details
- Home warranty included in the sale of the property
- Visit Down Payment Resource Website
- Legal Lot and Block 1 / 1
Map
Home Values in the Area
Average Home Value in this Area
Property History
| Date | Event | Price | List to Sale | Price per Sq Ft |
|---|---|---|---|---|
| 01/27/2025 01/27/25 | For Sale | $1,450,000 | -- | $395 / Sq Ft |
Source: Stellar MLS
MLS Number: O6274854
- 644 Jasmine Rd
- 648 Jasmine Rd
- 668 Lake Villas Dr Unit 668
- 158 Maitland Ave
- 600 Orange Dr Unit 166
- 200 Maitland Ave Unit 57
- 200 Maitland Ave Unit 159
- 200 Maitland Ave Unit 20
- 200 Maitland Ave Unit 174
- 200 Maitland Ave Unit 43
- 200 Maitland Ave Unit 122
- 592 Orange Dr Unit 142
- 626 Orange Dr Unit 242
- 622 Orange Dr Unit 233
- 620 Orange Dr Unit 225
- 598 Orange Dr Unit 157
- 570 Orange Dr Unit 51
- 528 Orange Dr Unit 26
- 582 Orange Dr Unit 100
- 222 Windmeadows St
- 200 Maitland Ave Unit 45
- 191 Sun Palm Ln
- 200 Maitland Ave Unit 88
- 608 Orange Dr Unit 181
- 528 Orange Dr Unit 21
- 512 Orange Dr Unit 32
- 375 Palm Springs Dr
- 524 Orange Dr Unit 33
- 524 Orange Dr Unit 11
- 270 Altamonte Bay Club Cir
- 530 Orange Dr Unit 23
- 112 Essex Ave
- 548 Orange Dr Unit 23
- 540 Orange Dr Unit 20
- 505 One Center Blvd
- 390 Woodside Dr Unit 202
- 300 Lakepointe Dr Unit 204
- 365 Forestway Cir Unit 101
- 500 Sabal Palm Cir
- 600 Cranes Way Unit 204

