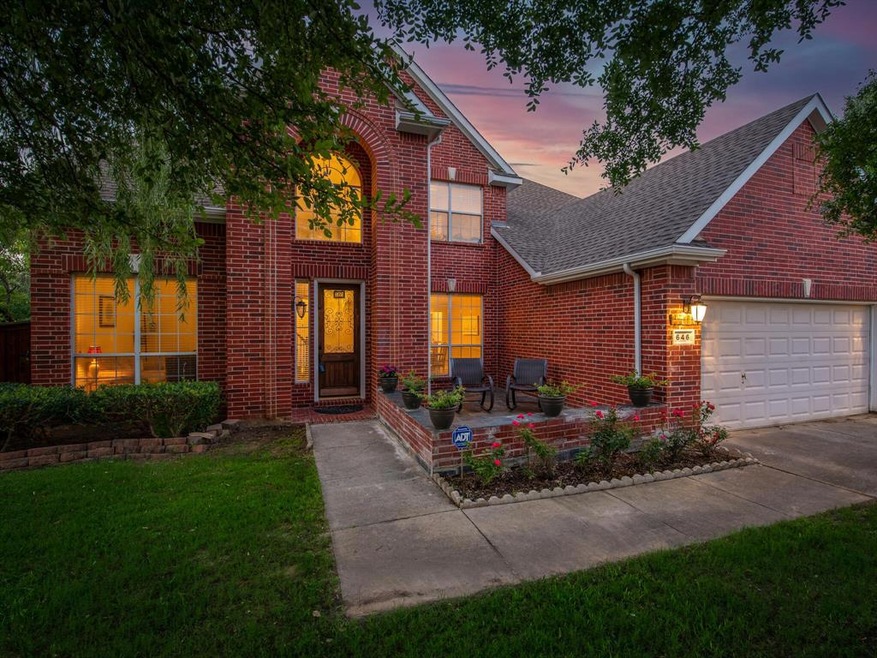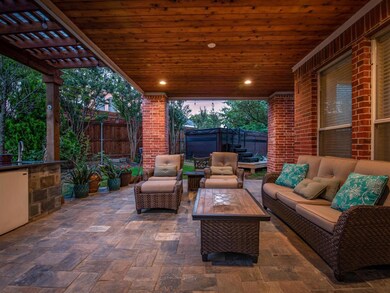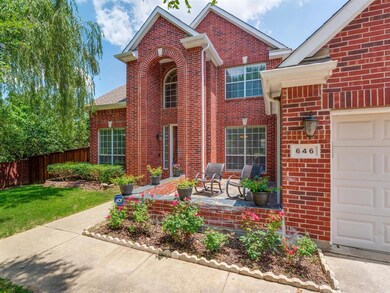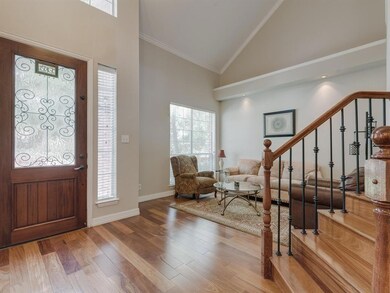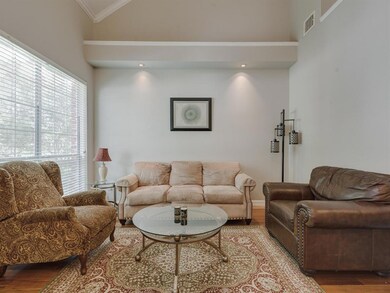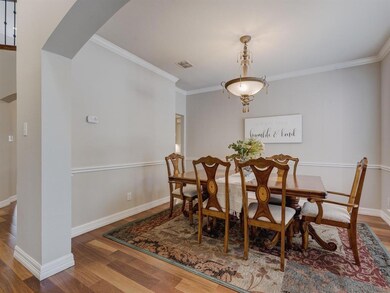
646 Joshua Ln Coppell, TX 75019
Highlights
- Vaulted Ceiling
- Traditional Architecture
- Covered patio or porch
- Cottonwood Creek Elementary School Rated A+
- Wood Flooring
- Double Oven
About This Home
As of March 2023RARE FIND! Stunning home with amazing media room + oversized garage nestled on a cul-de-sac lot in PRIME Coppell location offers quick access to HWY-121, DFW Airport & gate to greenbelt trail! The interior has been masterfully updated, and the completely remodeled kitchen boasts new cabinets(2019), high-end granite, double oven & gas cooktop! Additional updates include Brazilian teak floors, marble fireplace, frameless shower door, lighting, ENTIRE interior painted June 2021 & more! Backyard is entertainer's dream with large covered patio, pergola, outdoor kitchen & board on board fence! Walking distance to parks & highly rated Coppell ISD schools! *Media room wired for Dolby Atmos & backyard wired for pool*
Last Agent to Sell the Property
The Wall Team Realty Assoc License #0254910 Listed on: 06/14/2021
Home Details
Home Type
- Single Family
Est. Annual Taxes
- $12,704
Year Built
- Built in 1999
Lot Details
- 0.29 Acre Lot
- Wood Fence
- Landscaped
- Few Trees
- Drought Tolerant Landscaping
HOA Fees
- $29 Monthly HOA Fees
Parking
- 2 Car Attached Garage
Home Design
- Traditional Architecture
- Brick Exterior Construction
- Slab Foundation
- Composition Roof
Interior Spaces
- 3,733 Sq Ft Home
- 2-Story Property
- Vaulted Ceiling
- Ceiling Fan
- Decorative Lighting
- Decorative Fireplace
- Brick Fireplace
- Window Treatments
Kitchen
- Double Oven
- Plumbed For Gas In Kitchen
- Gas Cooktop
- Microwave
- Plumbed For Ice Maker
- Dishwasher
- Disposal
Flooring
- Wood
- Carpet
Bedrooms and Bathrooms
- 4 Bedrooms
Laundry
- Full Size Washer or Dryer
- Washer and Electric Dryer Hookup
Home Security
- Burglar Security System
- Fire and Smoke Detector
Eco-Friendly Details
- Energy-Efficient Appliances
Outdoor Features
- Covered patio or porch
- Exterior Lighting
- Rain Gutters
Schools
- Cottonwood Elementary School
- Coppellwes Middle School
- Coppell High School
Utilities
- Central Heating and Cooling System
- Heating System Uses Natural Gas
- Underground Utilities
- High Speed Internet
- Cable TV Available
Community Details
- Association fees include maintenance structure
- Asbury Manor HOA, Phone Number (214) 445-2783
- Asbury Estates Subdivision
- Mandatory home owners association
- Greenbelt
Listing and Financial Details
- Legal Lot and Block 5 / 2
- Assessor Parcel Number 18000060020050000
- $12,986 per year unexempt tax
Ownership History
Purchase Details
Home Financials for this Owner
Home Financials are based on the most recent Mortgage that was taken out on this home.Purchase Details
Home Financials for this Owner
Home Financials are based on the most recent Mortgage that was taken out on this home.Purchase Details
Home Financials for this Owner
Home Financials are based on the most recent Mortgage that was taken out on this home.Purchase Details
Home Financials for this Owner
Home Financials are based on the most recent Mortgage that was taken out on this home.Purchase Details
Home Financials for this Owner
Home Financials are based on the most recent Mortgage that was taken out on this home.Purchase Details
Home Financials for this Owner
Home Financials are based on the most recent Mortgage that was taken out on this home.Purchase Details
Home Financials for this Owner
Home Financials are based on the most recent Mortgage that was taken out on this home.Similar Homes in Coppell, TX
Home Values in the Area
Average Home Value in this Area
Purchase History
| Date | Type | Sale Price | Title Company |
|---|---|---|---|
| Deed | -- | Texas Title | |
| Vendors Lien | -- | Texas Secure Title Company | |
| Interfamily Deed Transfer | -- | None Available | |
| Vendors Lien | -- | None Available | |
| Warranty Deed | -- | None Available | |
| Vendors Lien | -- | Stnt | |
| Warranty Deed | -- | -- |
Mortgage History
| Date | Status | Loan Amount | Loan Type |
|---|---|---|---|
| Open | $588,000 | New Conventional | |
| Previous Owner | $548,000 | New Conventional | |
| Previous Owner | $523,000 | Commercial | |
| Previous Owner | $270,000 | Credit Line Revolving | |
| Previous Owner | $50,000 | Unknown | |
| Previous Owner | $239,650 | New Conventional | |
| Previous Owner | $249,500 | New Conventional | |
| Previous Owner | $0 | Assumption | |
| Previous Owner | $182,500 | Purchase Money Mortgage | |
| Previous Owner | $235,817 | Stand Alone Refi Refinance Of Original Loan | |
| Previous Owner | $264,000 | Unknown | |
| Previous Owner | $224,350 | No Value Available | |
| Closed | $42,094 | No Value Available |
Property History
| Date | Event | Price | Change | Sq Ft Price |
|---|---|---|---|---|
| 03/08/2023 03/08/23 | Sold | -- | -- | -- |
| 01/30/2023 01/30/23 | Pending | -- | -- | -- |
| 11/22/2022 11/22/22 | Off Market | -- | -- | -- |
| 09/23/2022 09/23/22 | Price Changed | $799,900 | -3.0% | $214 / Sq Ft |
| 09/02/2022 09/02/22 | Price Changed | $824,900 | -2.9% | $221 / Sq Ft |
| 06/23/2022 06/23/22 | For Sale | $849,900 | +21.4% | $228 / Sq Ft |
| 08/03/2021 08/03/21 | Sold | -- | -- | -- |
| 07/08/2021 07/08/21 | Pending | -- | -- | -- |
| 06/14/2021 06/14/21 | For Sale | $699,900 | -- | $187 / Sq Ft |
Tax History Compared to Growth
Tax History
| Year | Tax Paid | Tax Assessment Tax Assessment Total Assessment is a certain percentage of the fair market value that is determined by local assessors to be the total taxable value of land and additions on the property. | Land | Improvement |
|---|---|---|---|---|
| 2024 | $12,704 | $735,000 | $154,000 | $581,000 |
| 2023 | $12,704 | $675,310 | $190,330 | $484,980 |
| 2022 | $15,570 | $675,310 | $190,330 | $484,980 |
| 2021 | $12,773 | $513,310 | $124,400 | $388,910 |
| 2020 | $12,986 | $513,310 | $124,400 | $388,910 |
| 2019 | $13,530 | $503,620 | $124,400 | $379,220 |
| 2018 | $13,668 | $503,620 | $124,400 | $379,220 |
| 2017 | $13,733 | $503,620 | $124,400 | $379,220 |
| 2016 | $11,836 | $434,030 | $80,860 | $353,170 |
| 2015 | $8,906 | $391,930 | $80,860 | $311,070 |
| 2014 | $8,906 | $365,700 | $80,860 | $284,840 |
Agents Affiliated with this Home
-
Bulent Delibasi
B
Seller's Agent in 2023
Bulent Delibasi
NB Elite Realty
(201) 779-5507
1 in this area
5 Total Sales
-
Chad Baker
C
Buyer's Agent in 2023
Chad Baker
JPAR Arlington
(940) 597-4270
2 in this area
3 Total Sales
-
Laurie Wall

Seller's Agent in 2021
Laurie Wall
The Wall Team Realty Assoc
(817) 427-1200
9 in this area
1,078 Total Sales
-
Beyza Olmez
B
Buyer's Agent in 2021
Beyza Olmez
Texas Signature Realty, LLC.
(469) 612-9659
1 in this area
46 Total Sales
Map
Source: North Texas Real Estate Information Systems (NTREIS)
MLS Number: 14600414
APN: 18000060020050000
- 706 Graywood Ln
- 330 Buttonwood Ct
- 370 Graham Dr
- 433 Martel Ln
- 429 Martel Ln
- 442 Martel Ln
- 241 Tanbark Cir
- 437 Avalon Ln
- 405 Martel Ln
- 446 Twin Pine Ct
- 746 Wingate Rd
- 134 Winding Hollow Ln
- 100 Branchwood Trail
- 138 Natches Trace
- 119 Oakbend Dr
- 126 Oakbend Dr
- 432 Leisure Ln
- 862 Dalmalley Ln
- 424 State 121
- 473 Leisure Ln
