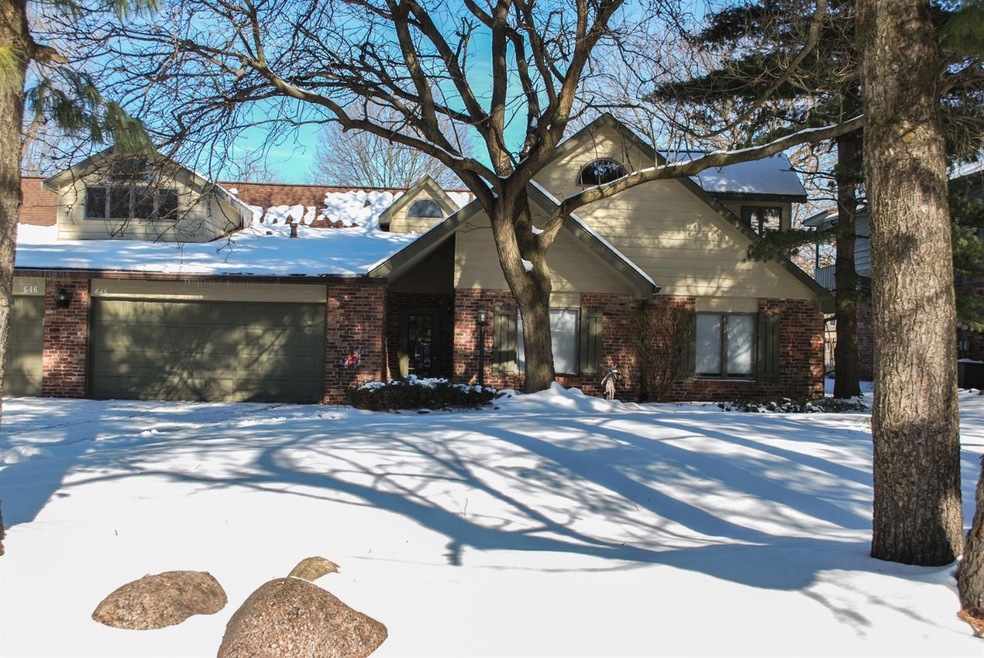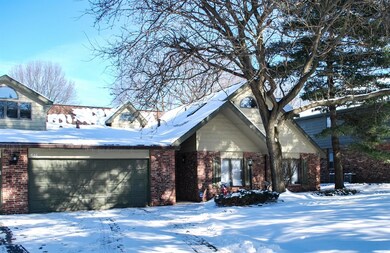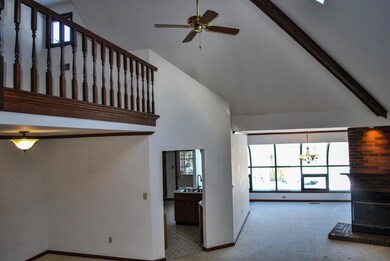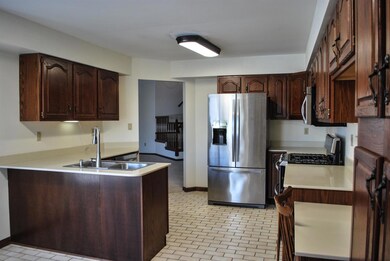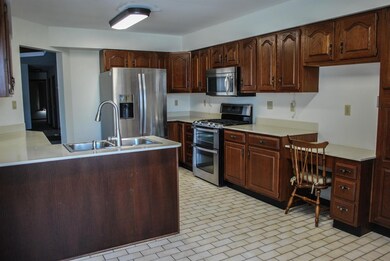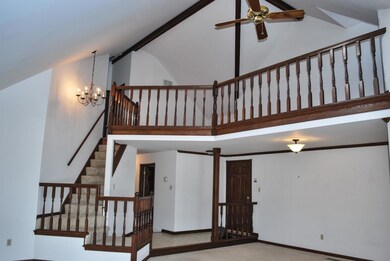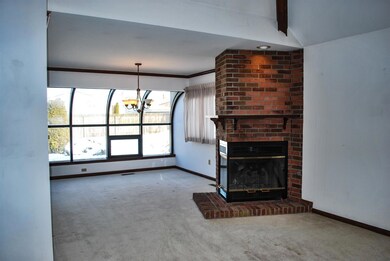
646 Knoxbury Ln Unit 2 Schererville, IN 46375
Estimated Value: $267,673 - $289,000
Highlights
- Cape Cod Architecture
- Cathedral Ceiling
- Whirlpool Bathtub
- Peifer Elementary School Rated A-
- Main Floor Bedroom
- Great Room
About This Home
As of March 2022Spacious, 2500 SQ Ft, Open Concept, 1 1/2 Story Home Featuring Soaring Vaulted Ceilings, with Brick, Two-Sided Fireplace. An Atrium of Windows Overlooks the Private Backyard. The Kitchen includes a Generous amount of Cabinets, a planning desk, pantry, and Whirlpool Appliances. This house has Two Master Bedrooms. The Main Level Master Suite includes a Walk-in closet, a Custom Tile Shower and Whirlpool Tub. 2nd bedroom, Laundry, and 3/4 bathroom on the Main Level. The Upper Level includes a Large Master Bedroom with Vaulted Ceilings, and Walk-in closet, a Loft that Overlooks the Great Room, and Full Bathroom. Oversized 2 Car Attached Garage. Furnace and AC are 8 yrs. old; water heater is 2 yrs old. Located off Route 30, near the Bike Trail and Ample Shopping. HOA Maintains the Yard and Snow removal plus more! Schedule your Showing Today!
Last Agent to Sell the Property
McColly Real Estate License #RB14046391 Listed on: 01/31/2022

Townhouse Details
Home Type
- Townhome
Est. Annual Taxes
- $1,440
Year Built
- Built in 1988
Lot Details
- 0.5
Parking
- 2 Car Attached Garage
- Garage Door Opener
Home Design
- Cape Cod Architecture
- Brick Exterior Construction
- Cedar Siding
Interior Spaces
- 2,594 Sq Ft Home
- Cathedral Ceiling
- Skylights
- Great Room
- Living Room with Fireplace
- Dining Room
Kitchen
- Portable Gas Range
- Microwave
- Dishwasher
- Disposal
Bedrooms and Bathrooms
- 3 Bedrooms
- Main Floor Bedroom
- En-Suite Primary Bedroom
- Bathroom on Main Level
- Whirlpool Bathtub
Laundry
- Laundry Room
- Laundry on main level
- Dryer
- Washer
Schools
- Lake Central High School
Utilities
- Cooling Available
- Forced Air Heating System
- Heating System Uses Natural Gas
Additional Features
- Handicap Accessible
- Covered patio or porch
Listing and Financial Details
- Assessor Parcel Number 451115426018000036
Community Details
Pet Policy
- Pets Allowed
Additional Features
- Stonebrook Subdivision
- Net Lease
Ownership History
Purchase Details
Home Financials for this Owner
Home Financials are based on the most recent Mortgage that was taken out on this home.Purchase Details
Home Financials for this Owner
Home Financials are based on the most recent Mortgage that was taken out on this home.Purchase Details
Similar Homes in Schererville, IN
Home Values in the Area
Average Home Value in this Area
Purchase History
| Date | Buyer | Sale Price | Title Company |
|---|---|---|---|
| Copenhaver Matthew J | -- | Community Title | |
| Copenhaver Matthew J | -- | Community Title | |
| Cash Kelly L | -- | Chicago Title Insurance Co | |
| Hoffmaster Florence M | -- | None Available |
Mortgage History
| Date | Status | Borrower | Loan Amount |
|---|---|---|---|
| Open | Copenhaver Matthew J | $229,500 | |
| Previous Owner | Cash Kelly L | $132,000 |
Property History
| Date | Event | Price | Change | Sq Ft Price |
|---|---|---|---|---|
| 03/21/2022 03/21/22 | Sold | $255,000 | 0.0% | $98 / Sq Ft |
| 02/18/2022 02/18/22 | Pending | -- | -- | -- |
| 01/31/2022 01/31/22 | For Sale | $255,000 | -- | $98 / Sq Ft |
Tax History Compared to Growth
Tax History
| Year | Tax Paid | Tax Assessment Tax Assessment Total Assessment is a certain percentage of the fair market value that is determined by local assessors to be the total taxable value of land and additions on the property. | Land | Improvement |
|---|---|---|---|---|
| 2024 | $4,755 | $234,000 | $25,000 | $209,000 |
| 2023 | $1,983 | $233,500 | $25,000 | $208,500 |
| 2022 | $1,983 | $215,000 | $25,000 | $190,000 |
| 2021 | $1,460 | $173,100 | $25,000 | $148,100 |
| 2020 | $1,440 | $168,300 | $25,000 | $143,300 |
| 2019 | $1,699 | $175,600 | $20,000 | $155,600 |
| 2018 | $1,776 | $179,800 | $20,000 | $159,800 |
| 2017 | $1,393 | $156,900 | $8,600 | $148,300 |
| 2016 | $1,394 | $156,900 | $8,600 | $148,300 |
| 2014 | $1,387 | $163,400 | $8,600 | $154,800 |
| 2013 | $1,426 | $163,400 | $8,600 | $154,800 |
Agents Affiliated with this Home
-
Elaine Eich

Seller's Agent in 2022
Elaine Eich
McColly Real Estate
(219) 765-1015
6 in this area
166 Total Sales
-
Camille Schoop

Seller Co-Listing Agent in 2022
Camille Schoop
McColly Real Estate
(219) 742-8873
5 in this area
139 Total Sales
-
Gina Guarino

Buyer Co-Listing Agent in 2022
Gina Guarino
McColly Real Estate
(219) 765-6698
23 in this area
401 Total Sales
Map
Source: Northwest Indiana Association of REALTORS®
MLS Number: GNR506964
APN: 45-11-15-426-018.000-036
- 710 Knoxbury Ln Unit 1
- 741 Newcastle Dr Unit A
- 1807 Saint George Dr
- 1840 Fishtorn Dr
- 680 James Wittchen Dr
- 444 Deerpath Dr W
- 527 Britton Dr
- 425 Deerpath Dr W
- 7341 Fenway Ln
- 7351 Bradford Place
- 1001 E Highway 330
- 1719 Selo Dr
- 2344 Deerpath Dr W
- 7905 W 77th Ave
- 329 Gregory St
- 315 Deertrail Ln
- 228 E U S Highway 30
- 832 Jordan Cir
- 862 Jordan Cir
- 305 Deertrail Ln
- 646 Knoxbury Dr Unit 2
- 646 Knoxbury Ln Unit 2
- 646 Knoxbury Ln Unit 1
- 646 Knoxbury Ln
- 646 Knoxbury Dr
- 700 Knoxbury Ln Unit 4
- 700 Knoxbury Ln Unit 3
- 700 Knoxbury Ln Unit 2
- 700 Knoxbury Ln Unit 1
- 700 Knoxbury Dr Unit 1
- 636 Knoxbury Ln
- 636 Knoxbury Ln Unit 2
- 636 Knoxbury Ln Unit 1
- 636 Knoxbury Dr
- 649 Christy Ln
- 643 Christy Ln
- 639 Christy Ln
- 710 Knoxbury Ln Unit 4
- 710 Knoxbury Ln Unit 3
- 710 Knoxbury Ln Unit 2
